広いサンタフェスタイルのLDK (中間色木目調キャビネット、シェーカースタイル扉のキャビネット) の写真
絞り込み:
資材コスト
並び替え:今日の人気順
写真 1〜5 枚目(全 5 枚)
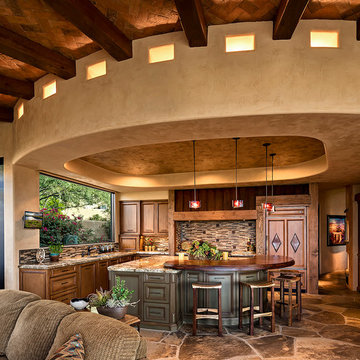
Remodeled southwestern kitchen with an exposed beam ceiling and raised counter-top.
Photo Credit: Thompson Photographic
Architect: Urban Design Associates
Interior Designer: Ashley P. Design
Builder: R-Net Custom Homes
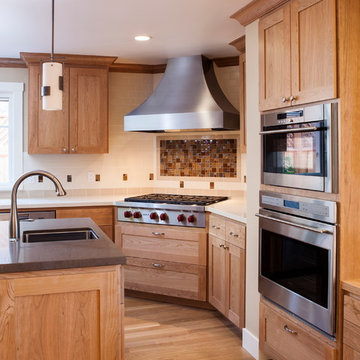
Handmade iron pendants from Hubberton Forge add a brawny accent to this spacious and warm kitchen. The glitter of a glass and stone mixed accent tile adds color and shine
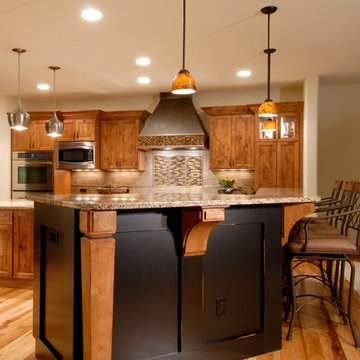
The large open kitchen has 2 tone cabinets; a distressed black for the outer island, and rustic alder in toffee for the perimeter and center island cabinets. The quartz counter tops tie in the warm colors of the cabinetry and tile backsplash. The Jennair appliances are in stainless steel and include a large refrigerator, double wall oven, microwave, wine fridge, dishwasher, and a gas cook top.
Paul Kohlman Photography
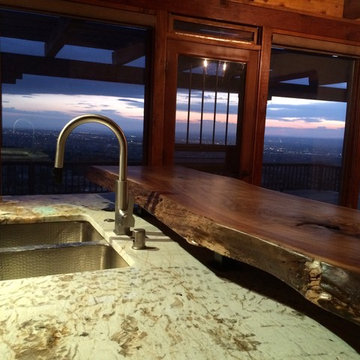
This house has a sweeping view of the entire Albuquerque valley.
アルバカーキにある高級な広いサンタフェスタイルのおしゃれなキッチン (アンダーカウンターシンク、シェーカースタイル扉のキャビネット、中間色木目調キャビネット、御影石カウンター、無垢フローリング) の写真
アルバカーキにある高級な広いサンタフェスタイルのおしゃれなキッチン (アンダーカウンターシンク、シェーカースタイル扉のキャビネット、中間色木目調キャビネット、御影石カウンター、無垢フローリング) の写真
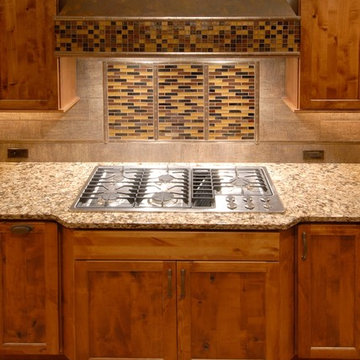
The homeowner wanted a copper vent hood in the kitchen, but to help save money we (Solid Rock) made the hood out of drywall and faux painted it to look like copper and adorned with metal accent strips.
Paul Kohlman Photography
広いサンタフェスタイルのLDK (中間色木目調キャビネット、シェーカースタイル扉のキャビネット) の写真
1