広いサンタフェスタイルのキッチン (濃色木目調キャビネット、シェーカースタイル扉のキャビネット) の写真
絞り込み:
資材コスト
並び替え:今日の人気順
写真 1〜20 枚目(全 29 枚)
1/5
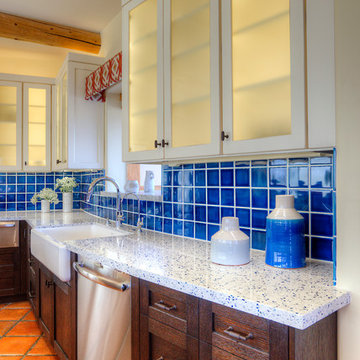
Cream color milk paint clads the upper cabinets while the lower ones showcase dark brown sandblasted rift oak. Aged bronze vintage style hardware adds a stroke of nostalgia.
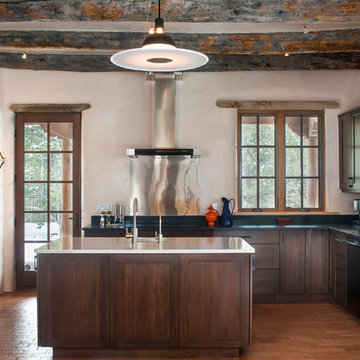
Katie Johnson
アルバカーキにある高級な広いサンタフェスタイルのおしゃれなキッチン (シングルシンク、シェーカースタイル扉のキャビネット、濃色木目調キャビネット、メタリックのキッチンパネル、無垢フローリング) の写真
アルバカーキにある高級な広いサンタフェスタイルのおしゃれなキッチン (シングルシンク、シェーカースタイル扉のキャビネット、濃色木目調キャビネット、メタリックのキッチンパネル、無垢フローリング) の写真
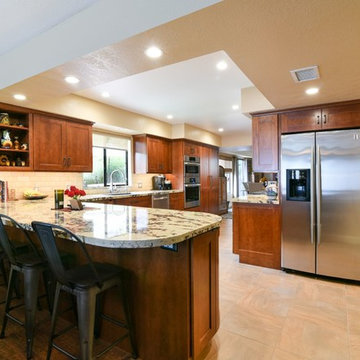
This Montana inspired kitchen was designed to reflect the homeowners' love of the great outdoors. Earthy wood tones and majestic granite complement the western decor of their home. Cherry cabinets have a western style door and rugged oil rubbed bronze handles.
Two structural changes were made. First, a tray ceiling was created to increase the height of the kitchen. Next, the kitchen was opened up completely to the family room by removing a doorway and partial wall. The end of the peninsula curves around to invite everyone into the family room.
The apothecary drawers (left of the dishwasher) add a rustic western charm. But the highlight of this kitchen is the custom built large pantry. A granite work surface within the pantry complete with electrical outlets allows the homeowner to use small appliances right where they located and stored. Upper shelves allow the homeowners to easily see their large and small pantry items along with generously sized spice racks on each door. Plenty of drawers and a second food pantry provide the needed storage for this active family.
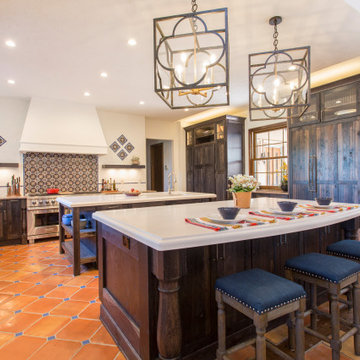
デンバーにある高級な広いサンタフェスタイルのおしゃれなキッチン (エプロンフロントシンク、シェーカースタイル扉のキャビネット、濃色木目調キャビネット、白いキッチンパネル、シルバーの調理設備、テラコッタタイルの床、赤い床、白いキッチンカウンター) の写真
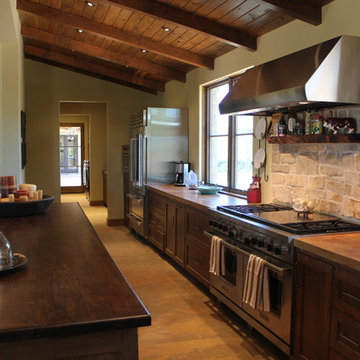
Ranch house cook shack.
他の地域にあるラグジュアリーな広いサンタフェスタイルのおしゃれなキッチン (シェーカースタイル扉のキャビネット、濃色木目調キャビネット、コンクリートカウンター、ライムストーンのキッチンパネル、シルバーの調理設備、コンクリートの床、茶色いキッチンカウンター) の写真
他の地域にあるラグジュアリーな広いサンタフェスタイルのおしゃれなキッチン (シェーカースタイル扉のキャビネット、濃色木目調キャビネット、コンクリートカウンター、ライムストーンのキッチンパネル、シルバーの調理設備、コンクリートの床、茶色いキッチンカウンター) の写真
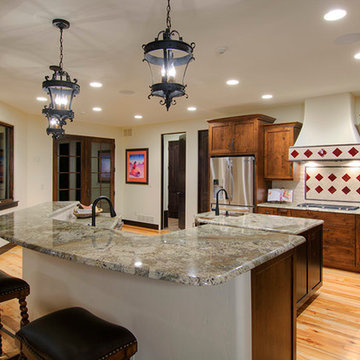
This Kitchen features 2 different cabinet finishes, the perimeter cabinets are Rustic Alder and the center island is a Black distressed paint with red accents. The River Bordeaux Granite has soft reds, creams, and browns to complement the other finishes in the kitchen. The tile backsplash is a 4x16 plank tile in a cream color, with a red diamond tile accent above the stove and on the hood. The dining nook is off of the kitchen and has a built in niche that has a brick backsplash. The metal light fixtures tie in the Colonial Mexican style of the rest of the home.
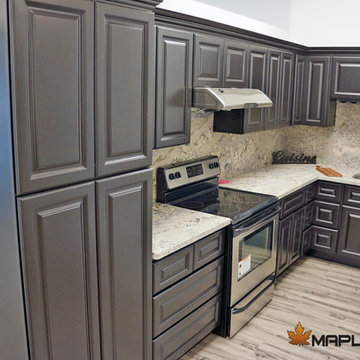
フェニックスにあるお手頃価格の広いサンタフェスタイルのおしゃれなキッチン (アンダーカウンターシンク、シェーカースタイル扉のキャビネット、濃色木目調キャビネット、御影石カウンター、マルチカラーのキッチンパネル、石スラブのキッチンパネル、シルバーの調理設備、クッションフロア) の写真
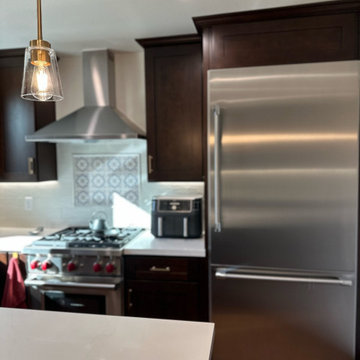
Step into this amazing, remodeled Spanish-style kitchen in Pasadena that captivates your attention with its striking style and design. Their earthy hues of deep oranges and rustic reds contribute to a vibrant yet soothing atmosphere, embodying the warmth of the Spanish sun.
The custom-made Espresso cabinets stand tall throughout the room and emanate a rich and deep tone. They exude an air of sophistication. In addition, the brass handles on these cabinets add a subtle touch of elegance, forming a beautiful contrast against the dark wood.
As your eyes wander, they are inevitably drawn to the exquisite white quartz countertops. The sleek and cool surfaces provide a perfect counterbalance to the warm and rustic elements present in the kitchen. This seamless blend of modern and traditional aesthetics is further enhanced by the spaciousness of the countertops They offer ample room for meal preparation. Additionally, their smooth finish ensures effortless cleaning, combining beauty with practicality.
Traditional to State-of-the-art
Against the backdrop of rich Espresso cabinets, a wavy subway tile backsplash is arranged in a traditional brick pattern. Its off-white hue, illuminated by LED recessed lighting, adds depth and interest to the kitchen.
The Spanish kitchen proudly showcases state-of-the-art stainless-steel appliances. With their modern and gleaming surfaces, as well as streamlined designs. Without a doubt, they blend well with the more traditional elements of the room. These appliances provide all the conveniences necessary for a contemporary lifestyle.
A custom aluminum window floods the room with natural light that is perfectly positioned above a farmhouse kitchen sink. Undoubtedly, this impressive feature is complemented by a brass faucet that continues over to the cabinet handles. Obviously, this helps to maintain consistency in the room’s design.
Charm in the details
Particularly above the kitchen island, pendant lights hang gracefully from the high ceiling. it should be noted, that they cast a gentle and welcoming glow over the area. Furthermore, the island itself has the same gleaming white quartz as the countertops providing additional prep space.
Clearly, to add a touch of authentic Spanish charm, the area over the range showcases stunning Spanish tiles. These tiles become a focal point in the kitchen. Even so, they serve both as a practical backsplash and a captivating piece of art that truly completes the aesthetic of the room.
In conclusion, this Spanish-style kitchen effortlessly combines tradition with contemporary elements, resulting in a space that is not only incredibly functional but also a true joy to spend time in. Clearly, the blend of rustic and modern, light and dark, creates an interesting collaboration that brings this kitchen to life. Finally, it captures the essence of Spanish style while adding a personalized touch that reflects the unique character of the homeowners.
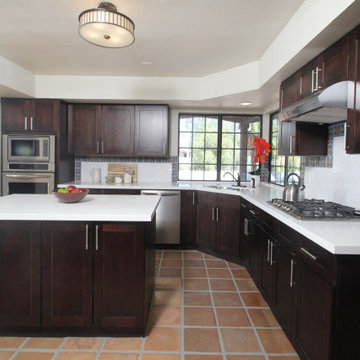
ラスベガスにあるお手頃価格の広いサンタフェスタイルのおしゃれなキッチン (アンダーカウンターシンク、シェーカースタイル扉のキャビネット、濃色木目調キャビネット、クオーツストーンカウンター、マルチカラーのキッチンパネル、セラミックタイルのキッチンパネル、シルバーの調理設備、テラコッタタイルの床、オレンジの床、白いキッチンカウンター、折り上げ天井) の写真
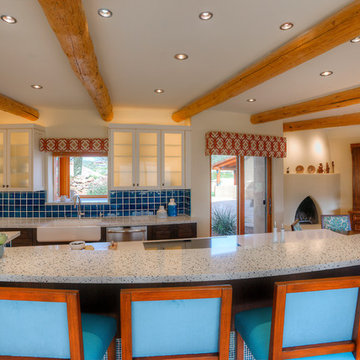
By brightening the upper cabinets, illuminating LEDs, and bold colors, in the appropriate positions, show off how much space this kitchen actually has to utilize.

The efficient concentration of functions in the center of the kitchen rendered vast available space, expanding circulation all around the island and its surrounds.
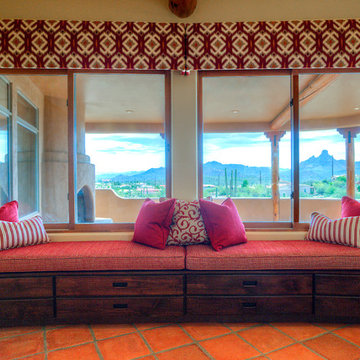
This photograph most vividly reveals the design pursuit: a commitment to emphasize the landscape's presence from every angle in the space while organically adapting all its functions to the existing architecture.
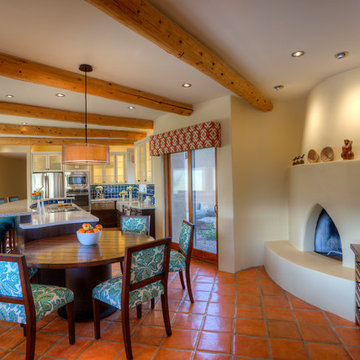
The old cabinets and small island were replaced with curved dark wood cabinets to anchor the kitchen and frosted glass uppers to lift the mood. Bright teals and soft reds show the new life of this space.
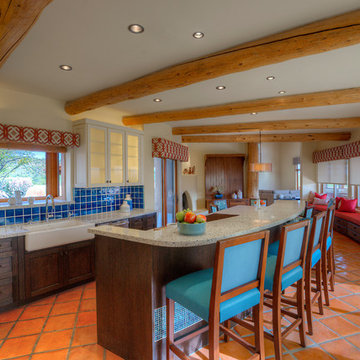
Radial log beams impose a strong graphic effect on the space. Convex and concave walls push in and away from the space; everything conveys movement. Like waves in a tide, the center island, and window seat harmoniously follow the flow.
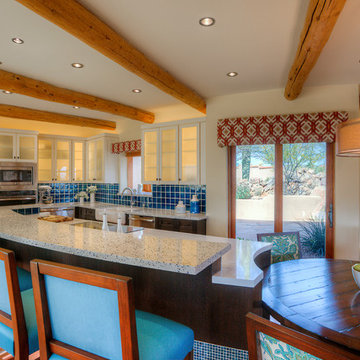
This diverse color palette required a careful allocation of hues within the space. Against cream color walls, an assortment of teals and blues reign at counter height. Above and below the “teal-blue line”, strokes of red on cornices and window seat animate the space with Navajo patterns.
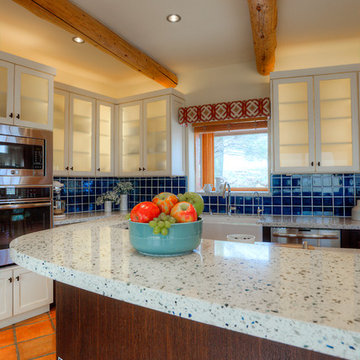
The materials across the space were selected to enhance and contrast the characteristic features of the home. The saltillo tiles and log beams have gained a warmth compared to the cool blues and bright whites added to the new design.
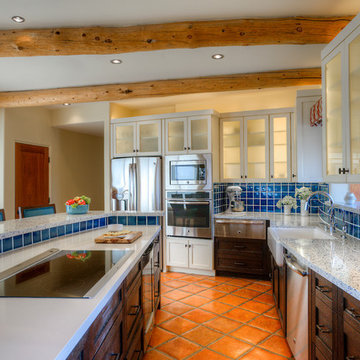
Tile and stone work as components of a vibrant palette. Brilliant handmade teal tiles and white grout make for a crisp backsplash. White terrazzo with embedded blue glass expands over countertops.
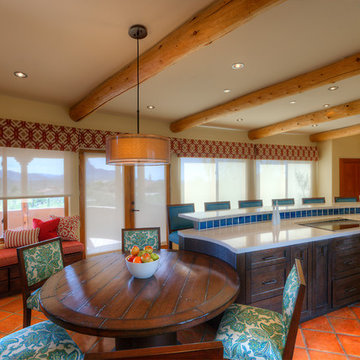
Fanned floor plans procure expansive views but generate narrow, long and curved rooms that challenge conventional layouts. This solution capitalized on the peculiarities of the space by presenting itself as an organic derivation of it.
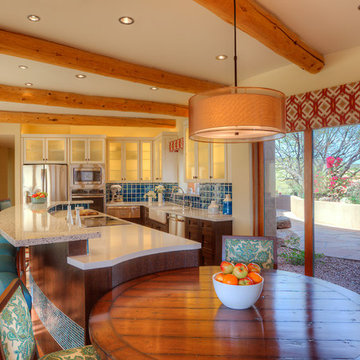
The tiered surfaces of the bar, countertop, and table, with their dissimilar materials and rich intersections, give a sculptural quality to the ensemble.
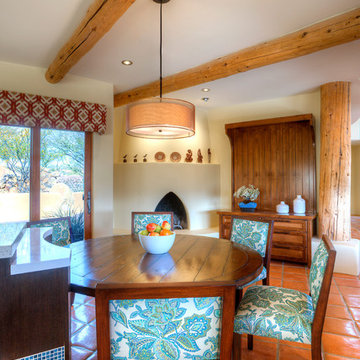
In the foreground, the bar front displays a teal blue mosaic kick plate. Giving a whimsical nod to Americana, the breakfast nook chairs sassily exhibit a 50’s floral fabric. In the background, an adobe fireplace quietly showcases Southwest ceramics.
広いサンタフェスタイルのキッチン (濃色木目調キャビネット、シェーカースタイル扉のキャビネット) の写真
1