サンタフェスタイルのキッチン (モザイクタイルのキッチンパネル、木材カウンター) の写真
絞り込み:
資材コスト
並び替え:今日の人気順
写真 1〜5 枚目(全 5 枚)
1/4
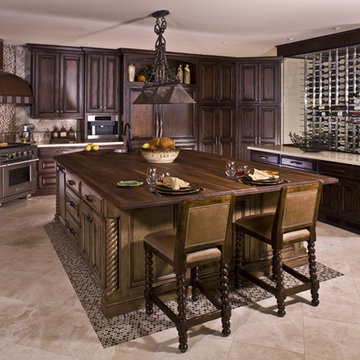
Topped with butcher block, this oversized island is at the heart of this kitchen and is functional as well as beautiful. The homeowner’s wine collection is visible throughout the space and an additional counter and storage are seen in front of the wine cellar. An over-scaled copper and stainless steel hood anchors the corner cooking area. This photo, taken from the breakfast nook area looking toward the dining room, shows the spaciousness of this revamped kitchen.
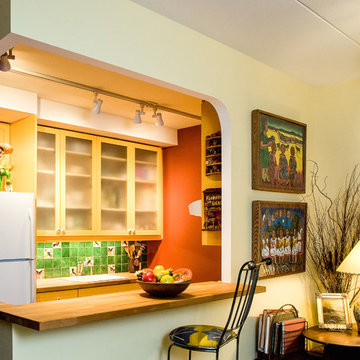
Open kitchen inspired by sun-drenched spaces south of the border. Whimsical folk art complements bright colored space set up for social gatherings–and spicy food!
Bicoastal Interior Design & Architecture
Your home. Your style.
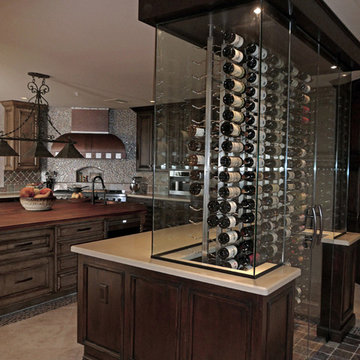
An old utility closet and bearing wall were removed in favor of this unique air-controlled wine cellar. A traditional base kitchen cabinet topped with Caesarstone melds with the wood surround of the new wine cellar to become one unique piece. The glass enclosure’s transparency allows the wine collection to be viewed from all angles of this open space.
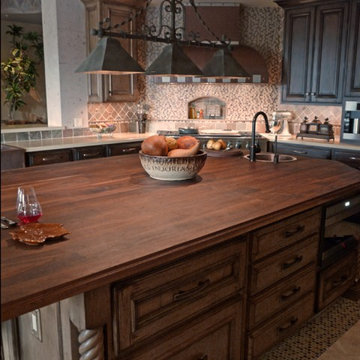
Beyond the large butcher block topped island is the new cooking area. An angled corner was created to support the new Wolf range and an oversized decorative hood.
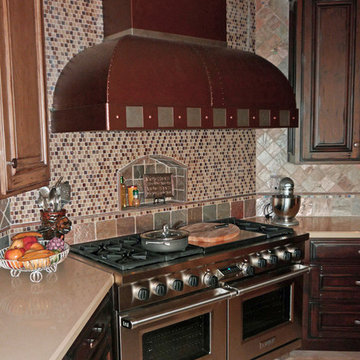
Caesarstone countertops flank the Wolf range and stunning hammered copper hood with stainless steel accents. Copper quartzite and glass mosaic tile shimmer on the wall behind the hood and cabinets.
サンタフェスタイルのキッチン (モザイクタイルのキッチンパネル、木材カウンター) の写真
1