キッチン
絞り込み:
資材コスト
並び替え:今日の人気順
写真 1〜14 枚目(全 14 枚)
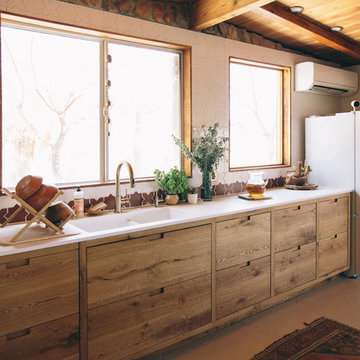
Sara Combs
サンタフェスタイルのおしゃれなキッチン (マルチカラーのキッチンパネル、セラミックタイルのキッチンパネル、フラットパネル扉のキャビネット、中間色木目調キャビネット、白い調理設備、ベージュの床) の写真
サンタフェスタイルのおしゃれなキッチン (マルチカラーのキッチンパネル、セラミックタイルのキッチンパネル、フラットパネル扉のキャビネット、中間色木目調キャビネット、白い調理設備、ベージュの床) の写真
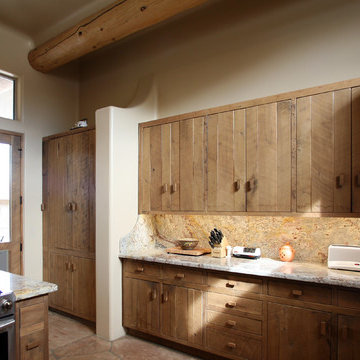
The existing pantry cabinetry was relocated and sized to fit the old refrigerator location. The pantry got deeper and a broom closet was added. Photos by Sustainable Sedona Residential Design
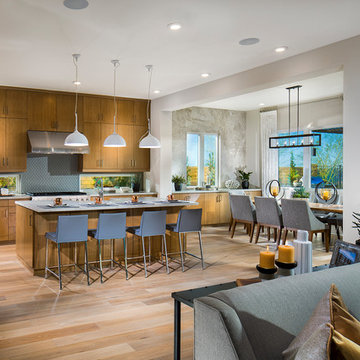
Photo by Eric Figge Photography
サンディエゴにある高級な中くらいなサンタフェスタイルのおしゃれなキッチン (フラットパネル扉のキャビネット、中間色木目調キャビネット、マルチカラーのキッチンパネル、シルバーの調理設備、淡色無垢フローリング、マルチカラーの床) の写真
サンディエゴにある高級な中くらいなサンタフェスタイルのおしゃれなキッチン (フラットパネル扉のキャビネット、中間色木目調キャビネット、マルチカラーのキッチンパネル、シルバーの調理設備、淡色無垢フローリング、マルチカラーの床) の写真
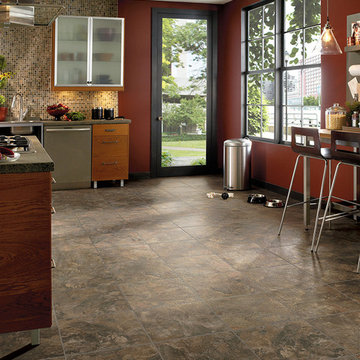
Armstrong Alterna Mesa Stone Chocolate
コロンバスにある中くらいなサンタフェスタイルのおしゃれなキッチン (フラットパネル扉のキャビネット、中間色木目調キャビネット、マルチカラーのキッチンパネル、シルバーの調理設備、クッションフロア) の写真
コロンバスにある中くらいなサンタフェスタイルのおしゃれなキッチン (フラットパネル扉のキャビネット、中間色木目調キャビネット、マルチカラーのキッチンパネル、シルバーの調理設備、クッションフロア) の写真
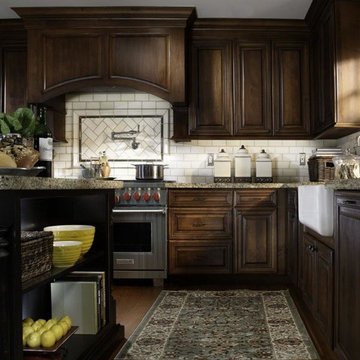
オレンジカウンティにあるサンタフェスタイルのおしゃれなキッチン (エプロンフロントシンク、フラットパネル扉のキャビネット、中間色木目調キャビネット、マルチカラーのキッチンパネル、シルバーの調理設備) の写真
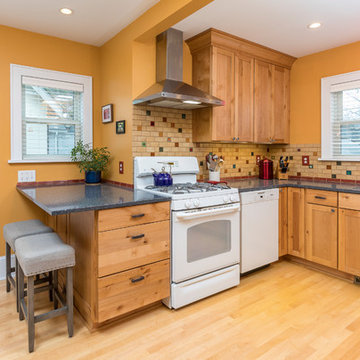
The multi-colored tile combined with the yellow walls and alder cabinets give this kitchen a warm, welcoming vibe.
Photo by David J. Turner
ミネアポリスにある広いサンタフェスタイルのおしゃれなキッチン (アンダーカウンターシンク、フラットパネル扉のキャビネット、中間色木目調キャビネット、コンクリートカウンター、マルチカラーのキッチンパネル、ガラスタイルのキッチンパネル、白い調理設備、無垢フローリング) の写真
ミネアポリスにある広いサンタフェスタイルのおしゃれなキッチン (アンダーカウンターシンク、フラットパネル扉のキャビネット、中間色木目調キャビネット、コンクリートカウンター、マルチカラーのキッチンパネル、ガラスタイルのキッチンパネル、白い調理設備、無垢フローリング) の写真
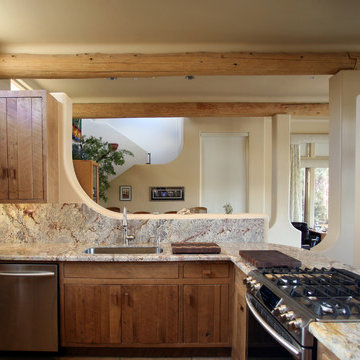
A talented finish carpenter salvaged the beautiful cabinet wood and reused parts and pieces to make the reconfiguration appear seamless and fit the Southwest style of the room.
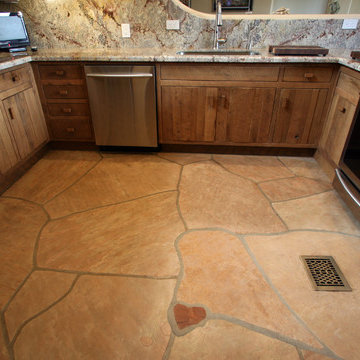
The center island was removed and the cabinetry was reclaimed and reworked to become a "peninsula". The range was now closer to the sink and the pathway to the pantry was improved. Photos by Sustainable Sedona Residential Design
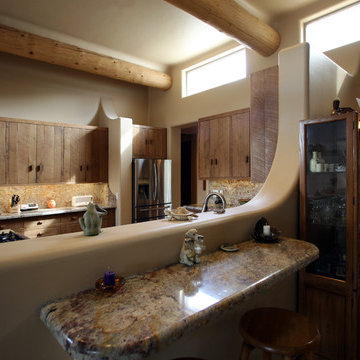
A bar was added to the great room side of the kitchen so that quests could interact with the cook. Photos by Sustainable Sedona Residential Design
フェニックスにある広いサンタフェスタイルのおしゃれなキッチン (フラットパネル扉のキャビネット、中間色木目調キャビネット、石スラブのキッチンパネル、シルバーの調理設備、スレートの床、アンダーカウンターシンク、ラミネートカウンター、マルチカラーのキッチンパネル) の写真
フェニックスにある広いサンタフェスタイルのおしゃれなキッチン (フラットパネル扉のキャビネット、中間色木目調キャビネット、石スラブのキッチンパネル、シルバーの調理設備、スレートの床、アンダーカウンターシンク、ラミネートカウンター、マルチカラーのキッチンパネル) の写真
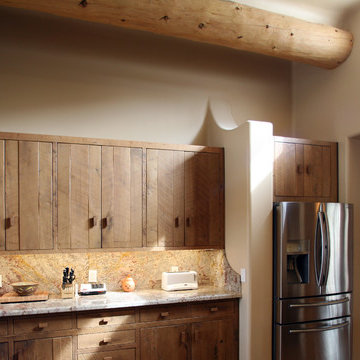
The refrigerator was located where the old ovens used to be and a new range with oven replaced the old cook top. The new, deeper refrigerator is now closer to the sink.. Photos by Sustainable Sedona Residential Design
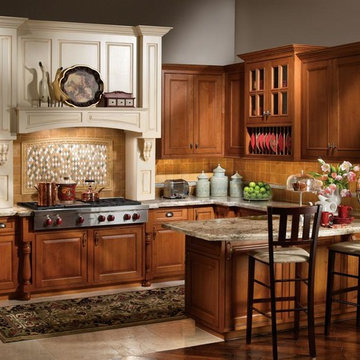
オレンジカウンティにあるサンタフェスタイルのおしゃれなキッチン (エプロンフロントシンク、フラットパネル扉のキャビネット、中間色木目調キャビネット、マルチカラーのキッチンパネル、シルバーの調理設備) の写真
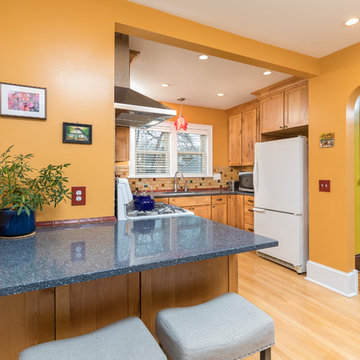
A peninsula is a great place for guests to hang out and enjoy a glass of wine while dinner is being prepped.
Photo by David J. Turner
ミネアポリスにある広いサンタフェスタイルのおしゃれなキッチン (アンダーカウンターシンク、フラットパネル扉のキャビネット、中間色木目調キャビネット、コンクリートカウンター、マルチカラーのキッチンパネル、ガラスタイルのキッチンパネル、白い調理設備、無垢フローリング) の写真
ミネアポリスにある広いサンタフェスタイルのおしゃれなキッチン (アンダーカウンターシンク、フラットパネル扉のキャビネット、中間色木目調キャビネット、コンクリートカウンター、マルチカラーのキッチンパネル、ガラスタイルのキッチンパネル、白い調理設備、無垢フローリング) の写真
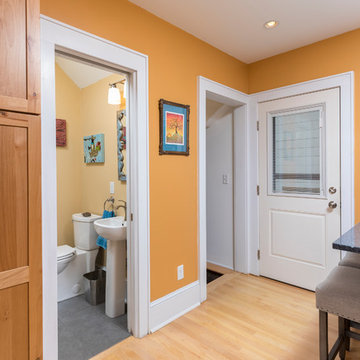
A half bathroom was added to the main floor.
Photos by David J. Turner
ミネアポリスにある広いサンタフェスタイルのおしゃれなキッチン (アンダーカウンターシンク、フラットパネル扉のキャビネット、中間色木目調キャビネット、コンクリートカウンター、マルチカラーのキッチンパネル、ガラスタイルのキッチンパネル、白い調理設備、無垢フローリング) の写真
ミネアポリスにある広いサンタフェスタイルのおしゃれなキッチン (アンダーカウンターシンク、フラットパネル扉のキャビネット、中間色木目調キャビネット、コンクリートカウンター、マルチカラーのキッチンパネル、ガラスタイルのキッチンパネル、白い調理設備、無垢フローリング) の写真
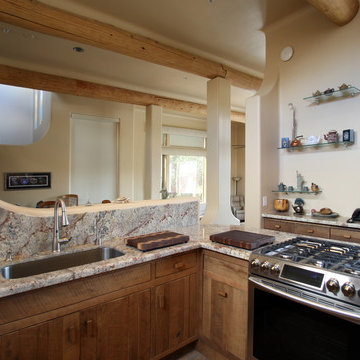
The center island was removed and the cabinetry was reclaimed and reworked to become a "peninsula". The range was now closer to the sink and the pathway to the pantry was improved. Photos by Sustainable Sedona Residential Design
1