サンタフェスタイルのキッチン (茶色いキッチンパネル、濃色木目調キャビネット、レイズドパネル扉のキャビネット、シェーカースタイル扉のキャビネット) の写真
絞り込み:
資材コスト
並び替え:今日の人気順
写真 1〜6 枚目(全 6 枚)
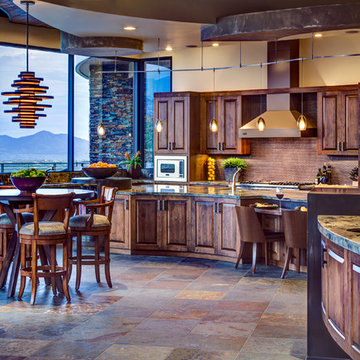
January 2015 Viking Kitchen Design Competition Winner, Designed by Lori Carroll
フェニックスにある巨大なサンタフェスタイルのおしゃれなキッチン (レイズドパネル扉のキャビネット、濃色木目調キャビネット、御影石カウンター、茶色いキッチンパネル、モザイクタイルのキッチンパネル、パネルと同色の調理設備) の写真
フェニックスにある巨大なサンタフェスタイルのおしゃれなキッチン (レイズドパネル扉のキャビネット、濃色木目調キャビネット、御影石カウンター、茶色いキッチンパネル、モザイクタイルのキッチンパネル、パネルと同色の調理設備) の写真
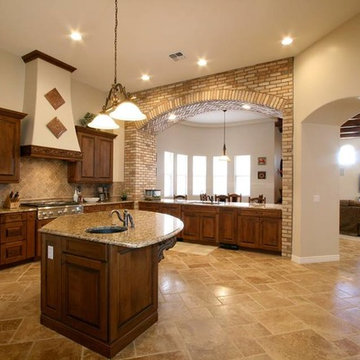
オレンジカウンティにあるお手頃価格の広いサンタフェスタイルのおしゃれなキッチン (アンダーカウンターシンク、レイズドパネル扉のキャビネット、濃色木目調キャビネット、御影石カウンター、茶色いキッチンパネル、セラミックタイルのキッチンパネル、シルバーの調理設備、セラミックタイルの床、茶色い床) の写真
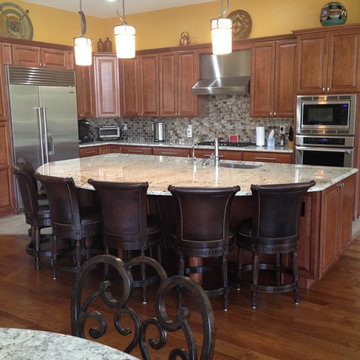
This a whole home remodel create for our clients moving from Chicago to live in Scottsdale, AZ full time. This is the second home we created for this couple. the first remodel was for their winter home but after deciding to sell the properties in Chicago they needed a larger space here, in The Valley.
We removed the old kitchen island, took out some existing walls that made the space feel too enclosed stripped the master bathroom to the wall studs and created an open floor plan that was better for living comfortably.
We installed new cabinets with soft close doors and drawers from Waypoint, tile is from Emser, and hickory engineered hardwood flooring from Reward.
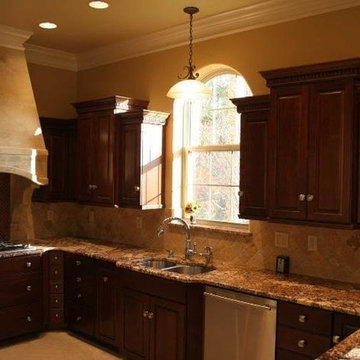
マイアミにある広いサンタフェスタイルのおしゃれなコの字型キッチン (アンダーカウンターシンク、レイズドパネル扉のキャビネット、濃色木目調キャビネット、茶色いキッチンパネル、セラミックタイルのキッチンパネル、シルバーの調理設備、アイランドなし、茶色い床) の写真
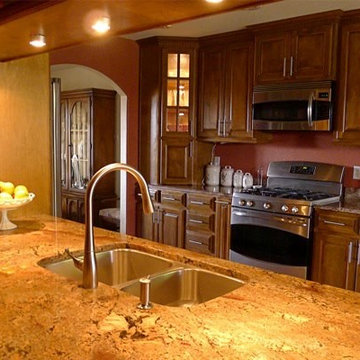
オースティンにあるお手頃価格の中くらいなサンタフェスタイルのおしゃれなキッチン (ダブルシンク、レイズドパネル扉のキャビネット、濃色木目調キャビネット、御影石カウンター、茶色いキッチンパネル、シルバーの調理設備) の写真
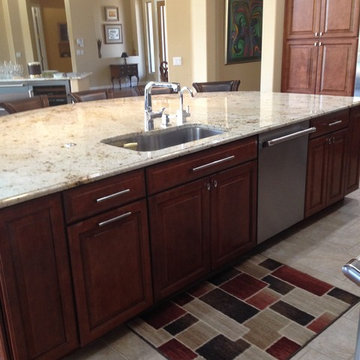
This a whole home remodel create for our clients moving from Chicago to live in Scottsdale, AZ full time. This is the second home we created for this couple. the first remodel was for their winter home but after deciding to sell the properties in Chicago they needed a larger space here, in The Valley.
We removed the old kitchen island, took out some existing walls that made the space feel too enclosed stripped the master bathroom to the wall studs and created an open floor plan that was better for living comfortably.
We installed new cabinets with soft close doors and drawers from Waypoint, tile is from Emser, and hickory engineered hardwood flooring from Reward.
サンタフェスタイルのキッチン (茶色いキッチンパネル、濃色木目調キャビネット、レイズドパネル扉のキャビネット、シェーカースタイル扉のキャビネット) の写真
1