広いサンタフェスタイルのマルチアイランドキッチン (ベージュキッチンパネル) の写真
絞り込み:
資材コスト
並び替え:今日の人気順
写真 1〜15 枚目(全 15 枚)
1/5
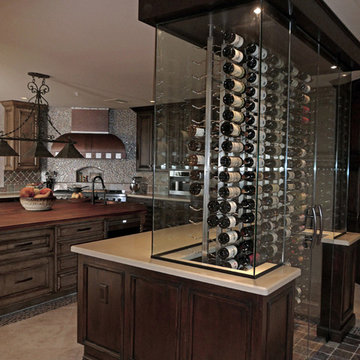
An old utility closet and bearing wall were removed in favor of this unique air-controlled wine cellar. A traditional base kitchen cabinet topped with Caesarstone melds with the wood surround of the new wine cellar to become one unique piece. The glass enclosure’s transparency allows the wine collection to be viewed from all angles of this open space.

フェニックスにある広いサンタフェスタイルのおしゃれなキッチン (アンダーカウンターシンク、レイズドパネル扉のキャビネット、濃色木目調キャビネット、御影石カウンター、ベージュキッチンパネル、トラバーチンのキッチンパネル、シルバーの調理設備、コンクリートの床、マルチカラーの床) の写真
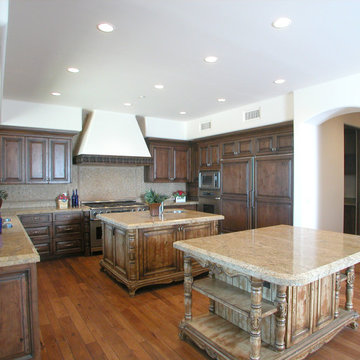
フェニックスにある広いサンタフェスタイルのおしゃれなキッチン (ドロップインシンク、レイズドパネル扉のキャビネット、濃色木目調キャビネット、御影石カウンター、ベージュキッチンパネル、石タイルのキッチンパネル、シルバーの調理設備、無垢フローリング) の写真
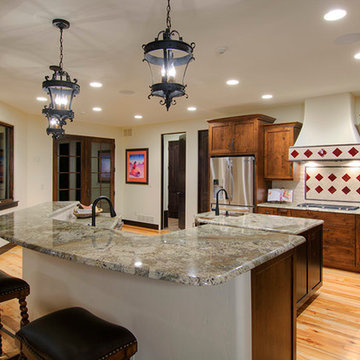
This Kitchen features 2 different cabinet finishes, the perimeter cabinets are Rustic Alder and the center island is a Black distressed paint with red accents. The River Bordeaux Granite has soft reds, creams, and browns to complement the other finishes in the kitchen. The tile backsplash is a 4x16 plank tile in a cream color, with a red diamond tile accent above the stove and on the hood. The dining nook is off of the kitchen and has a built in niche that has a brick backsplash. The metal light fixtures tie in the Colonial Mexican style of the rest of the home.
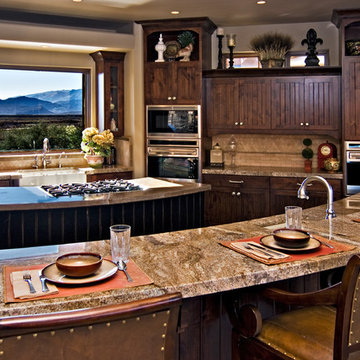
The kitchen has two islands. The smaller has a concrete top and houses the stove. The larger of the two islands is granite. The window over the sink provides gorgeous views towards neighboring Santa Clara.
Danny Lee Photography. Architect: Rob McQuay.
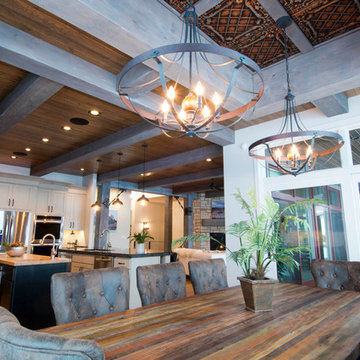
Rick Stordahl
他の地域にある高級な広いサンタフェスタイルのおしゃれなキッチン (アンダーカウンターシンク、落し込みパネル扉のキャビネット、淡色木目調キャビネット、ソープストーンカウンター、ベージュキッチンパネル、石タイルのキッチンパネル、シルバーの調理設備、無垢フローリング) の写真
他の地域にある高級な広いサンタフェスタイルのおしゃれなキッチン (アンダーカウンターシンク、落し込みパネル扉のキャビネット、淡色木目調キャビネット、ソープストーンカウンター、ベージュキッチンパネル、石タイルのキッチンパネル、シルバーの調理設備、無垢フローリング) の写真
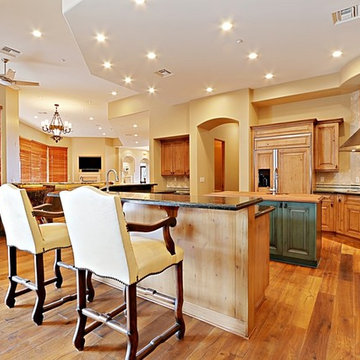
Homeowner wanted to add detail to the backslash behind the cook top with a combination of glass, travertine and metal look tile.
Eclipse Photography
フェニックスにある広いサンタフェスタイルのおしゃれなマルチアイランドキッチン (レイズドパネル扉のキャビネット、淡色木目調キャビネット、御影石カウンター、ベージュキッチンパネル、パネルと同色の調理設備、淡色無垢フローリング、トラバーチンのキッチンパネル) の写真
フェニックスにある広いサンタフェスタイルのおしゃれなマルチアイランドキッチン (レイズドパネル扉のキャビネット、淡色木目調キャビネット、御影石カウンター、ベージュキッチンパネル、パネルと同色の調理設備、淡色無垢フローリング、トラバーチンのキッチンパネル) の写真
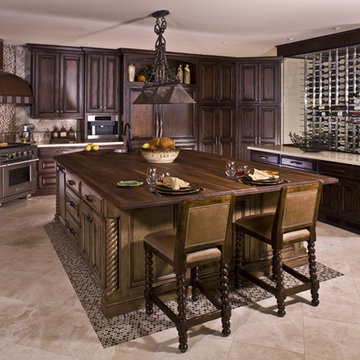
Topped with butcher block, this oversized island is at the heart of this kitchen and is functional as well as beautiful. The homeowner’s wine collection is visible throughout the space and an additional counter and storage are seen in front of the wine cellar. An over-scaled copper and stainless steel hood anchors the corner cooking area. This photo, taken from the breakfast nook area looking toward the dining room, shows the spaciousness of this revamped kitchen.
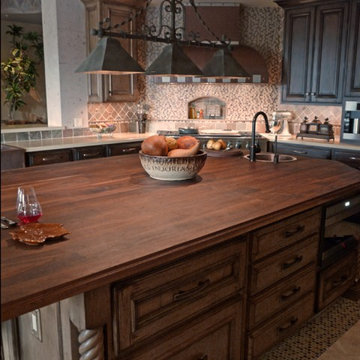
Beyond the large butcher block topped island is the new cooking area. An angled corner was created to support the new Wolf range and an oversized decorative hood.
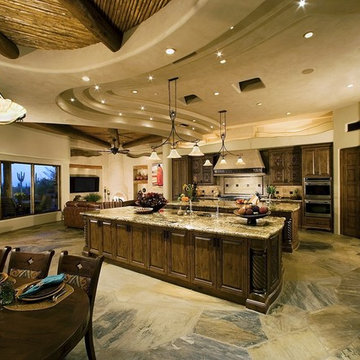
フェニックスにある広いサンタフェスタイルのおしゃれなキッチン (アンダーカウンターシンク、レイズドパネル扉のキャビネット、濃色木目調キャビネット、御影石カウンター、ベージュキッチンパネル、トラバーチンのキッチンパネル、シルバーの調理設備、コンクリートの床、マルチカラーの床) の写真
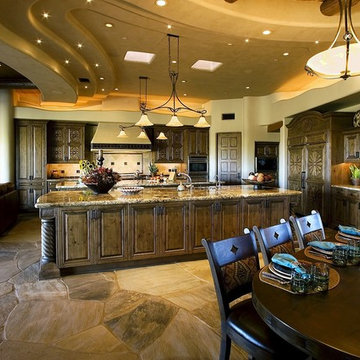
フェニックスにある広いサンタフェスタイルのおしゃれなキッチン (アンダーカウンターシンク、レイズドパネル扉のキャビネット、濃色木目調キャビネット、御影石カウンター、ベージュキッチンパネル、トラバーチンのキッチンパネル、シルバーの調理設備、コンクリートの床、マルチカラーの床) の写真
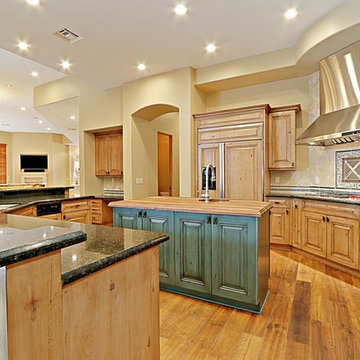
Homeowner wanted to add detail to the backslash behind the cook top with a combination of glass, travertine and metal look tile.
Eclipse Photography
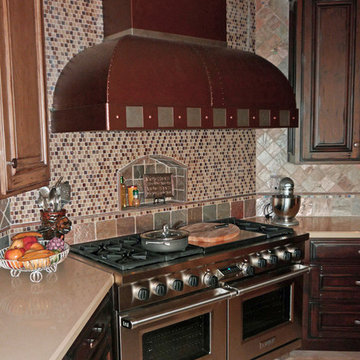
Caesarstone countertops flank the Wolf range and stunning hammered copper hood with stainless steel accents. Copper quartzite and glass mosaic tile shimmer on the wall behind the hood and cabinets.
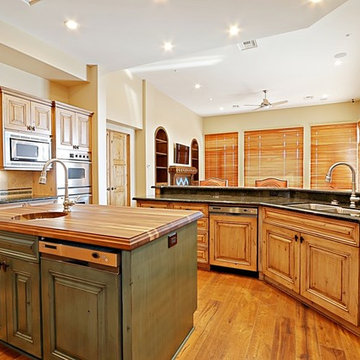
Homeowner wanted to add detail to the backslash behind the cook top with a combination of glass, travertine and metal look tile.
Eclipse Photography
フェニックスにある広いサンタフェスタイルのおしゃれなマルチアイランドキッチン (レイズドパネル扉のキャビネット、淡色木目調キャビネット、御影石カウンター、ベージュキッチンパネル、パネルと同色の調理設備、淡色無垢フローリング) の写真
フェニックスにある広いサンタフェスタイルのおしゃれなマルチアイランドキッチン (レイズドパネル扉のキャビネット、淡色木目調キャビネット、御影石カウンター、ベージュキッチンパネル、パネルと同色の調理設備、淡色無垢フローリング) の写真
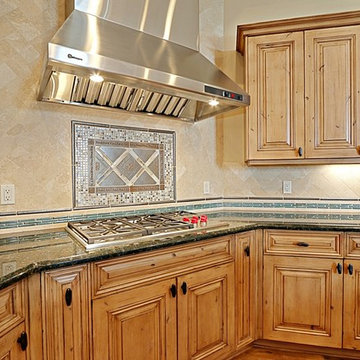
Homeowner wanted to add detail to the backslash behind the cook top with a combination of glass, travertine and metal look tile.
Eclipse Photography
フェニックスにある広いサンタフェスタイルのおしゃれなマルチアイランドキッチン (レイズドパネル扉のキャビネット、淡色木目調キャビネット、御影石カウンター、ベージュキッチンパネル、パネルと同色の調理設備、淡色無垢フローリング) の写真
フェニックスにある広いサンタフェスタイルのおしゃれなマルチアイランドキッチン (レイズドパネル扉のキャビネット、淡色木目調キャビネット、御影石カウンター、ベージュキッチンパネル、パネルと同色の調理設備、淡色無垢フローリング) の写真
広いサンタフェスタイルのマルチアイランドキッチン (ベージュキッチンパネル) の写真
1