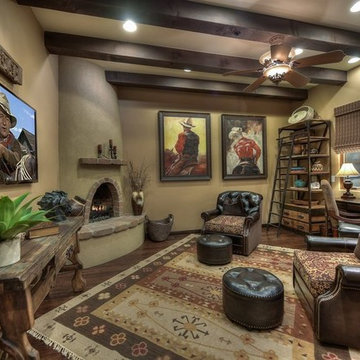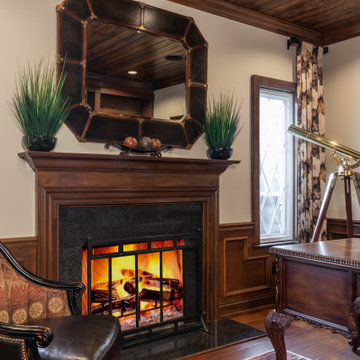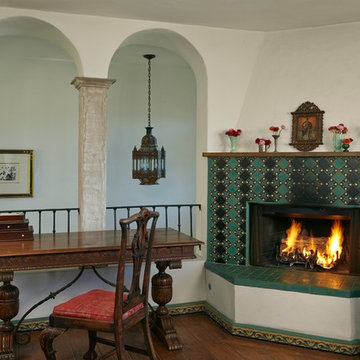サンタフェスタイルのホームオフィス・書斎 (コンクリートの暖炉まわり、タイルの暖炉まわり) の写真
絞り込み:
資材コスト
並び替え:今日の人気順
写真 1〜3 枚目(全 3 枚)
1/4

Walnut wood ceiling beams with corbels. Beehive fireplace, tufted leather and fabric swivel rocker chairs. Wood and iron bookshelves with sliding iron ladder.
Woven wood blinds.

This architecture and interior design project was introduced to us by the client’s contractor after their villa had been damaged extensively by a fire. The entire main level was destroyed with exception of the front study.
Srote & Co reimagined the interior layout of this St. Albans villa to give it an "open concept" and applied universal design principles to make sure it would function for our clients as they aged in place. The universal approach is seen in the flush flooring transitions, low pile rugs and carpets, wide walkways, layers of lighting and in the seated height countertop and vanity. For convenience, the laundry room was relocated to the master walk-in closet. This allowed us to create a dedicated pantry and additional storage off the kitchen where the laundry was previously housed.
All interior selections and furnishings shown were specified or procured by Srote & Co Architects.
サンタフェスタイルのホームオフィス・書斎 (コンクリートの暖炉まわり、タイルの暖炉まわり) の写真
1
