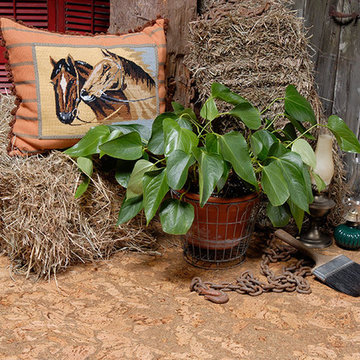お手頃価格のサンタフェスタイルの廊下 (コルクフローリング、テラコッタタイルの床) の写真
絞り込み:
資材コスト
並び替え:今日の人気順
写真 1〜6 枚目(全 6 枚)
1/5
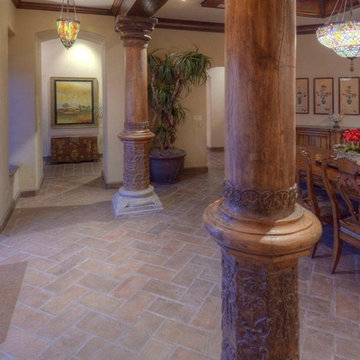
HALLWAY/DINING ROOM; Teak wood columns give a subtle separation between between the Dining Room and Hallway spaces. To the left, is a view into the North Courtyard. Beyond, and to the left is the Master Bedroom Domed Tower/ Vestibule, seen in the Birdseye House View. Guest Bedrooms are behind the Photographer.

Open concept home built for entertaining, Spanish inspired colors & details, known as the Hacienda Chic style from Interior Designer Ashley Astleford, ASID, TBAE, BPN Photography: Dan Piassick of PiassickPhoto
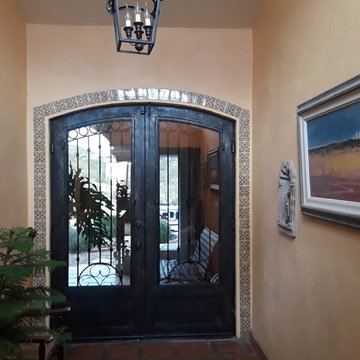
The entryway to this Hacienda-style home was roofed and enlarged (original outside wall and door was near picture frame, left) adding about 10 feet of clearstoried living space where plants thrive. An additional entry patio was then added outside, with a wrought iron waiting bench ("For Amazon!", says the owner). A hand-crafted glass-insert door was made to order in Mexico.
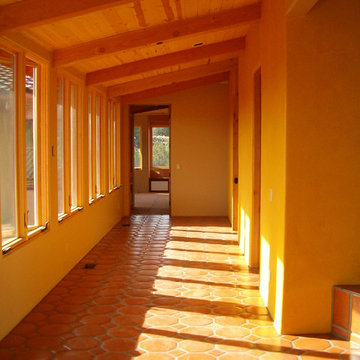
Sout facing Gallery Sunspace and hallway captures the low winter sun and shades the summer sun for high efficiency. This space looks into the Courtyard and over the Courtyard walls to the mountains and mesas.
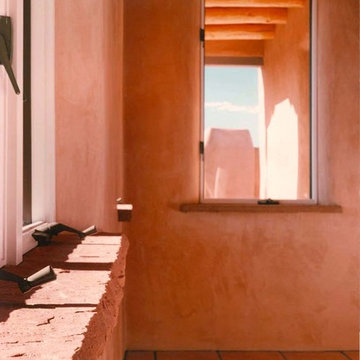
John Duffy
アルバカーキにあるお手頃価格の中くらいなサンタフェスタイルのおしゃれな廊下 (ベージュの壁、テラコッタタイルの床) の写真
アルバカーキにあるお手頃価格の中くらいなサンタフェスタイルのおしゃれな廊下 (ベージュの壁、テラコッタタイルの床) の写真
お手頃価格のサンタフェスタイルの廊下 (コルクフローリング、テラコッタタイルの床) の写真
1
