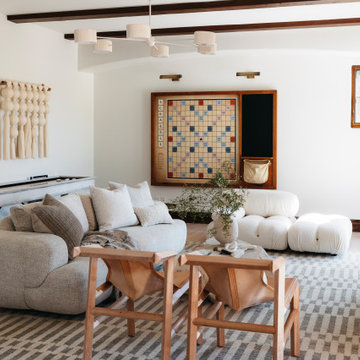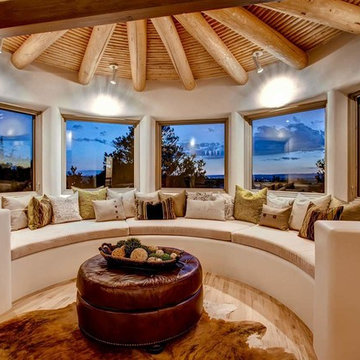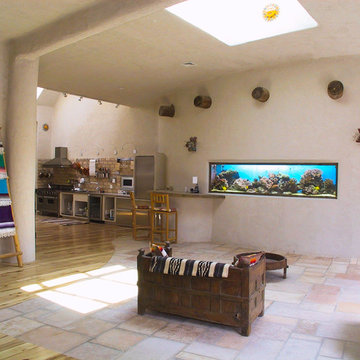サンタフェスタイルのファミリールーム (淡色無垢フローリング、トラバーチンの床) の写真
絞り込み:
資材コスト
並び替え:今日の人気順
写真 1〜20 枚目(全 89 枚)
1/4
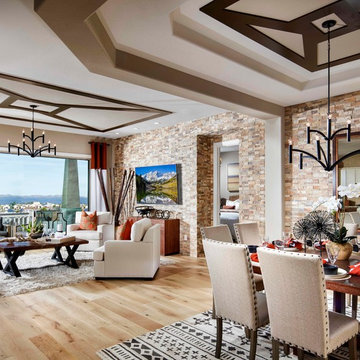
Eric Lucero Photography
デンバーにあるラグジュアリーな巨大なサンタフェスタイルのおしゃれなオープンリビング (淡色無垢フローリング、壁掛け型テレビ) の写真
デンバーにあるラグジュアリーな巨大なサンタフェスタイルのおしゃれなオープンリビング (淡色無垢フローリング、壁掛け型テレビ) の写真
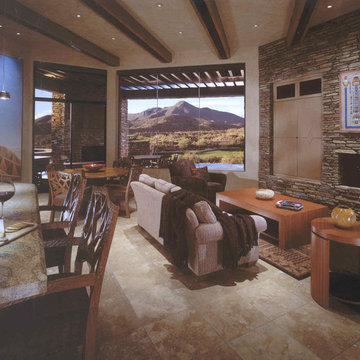
Comfortable and elegant, this living room has several conversation areas. The various textures include stacked stone columns, copper-clad beams exotic wood veneers, metal and glass.
Project designed by Susie Hersker’s Scottsdale interior design firm Design Directives. Design Directives is active in Phoenix, Paradise Valley, Cave Creek, Carefree, Sedona, and beyond.
For more about Design Directives, click here: https://susanherskerasid.com/

Custom wood work made from reclaimed wood or lumber harvested from the site. The vigas (log beams) came from a wild fire area. Adobe mud plaster. Recycled maple floor reclaimed from school gym. Locally milled rough-sawn wood ceiling. Adobe brick interior walls are part of the passive solar design.
A design-build project by Sustainable Builders llc of Taos NM. Photo by Thomas Soule of Sustainable Builders llc. Visit sustainablebuilders.net to explore virtual tours of this and other projects.
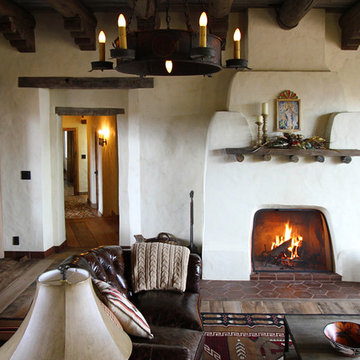
サンディエゴにある高級な中くらいなサンタフェスタイルのおしゃれなオープンリビング (白い壁、淡色無垢フローリング、標準型暖炉、漆喰の暖炉まわり、据え置き型テレビ) の写真
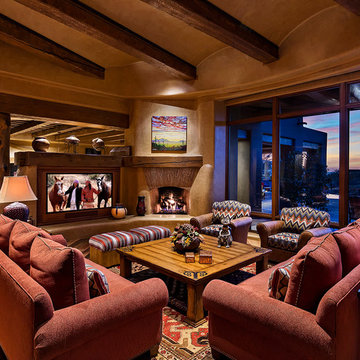
Remodeled southwestern family room with an exposed beam ceiling and standard fireplace.
Photo Credit: Thompson Photographic
Architect: Urban Design Associates
Interior Designer: Bess Jones Interiors
Builder: R-Net Custom Homes
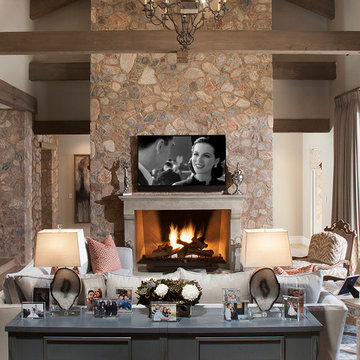
フェニックスにある広いサンタフェスタイルのおしゃれなオープンリビング (ベージュの壁、淡色無垢フローリング、標準型暖炉、石材の暖炉まわり、壁掛け型テレビ、ベージュの床) の写真

From the entry, the rear yard outdoor living experience can be viewed through the open bi-fold door system. 14 ceilings and clerestory windows create a light and open experience in the great room, kitchen and dining area. Sandstone surrounds the fireplace from floor to ceilings. Walnut cabinetry balances either side of fireplace.
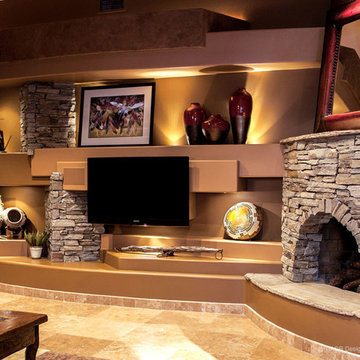
A contemporary lodge-style custom home entertainment center living room media wall with a custom natural stone round corner fireplace custom lighting, and floating panel LCD TV mount custom created by DAGR Design.
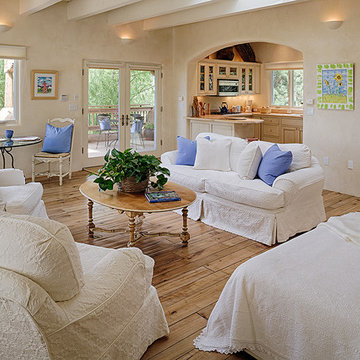
Residential interior architectural photography by D'Arcy Leck
アルバカーキにある高級な中くらいなサンタフェスタイルのおしゃれなファミリールーム (ベージュの壁、淡色無垢フローリング、暖炉なし) の写真
アルバカーキにある高級な中くらいなサンタフェスタイルのおしゃれなファミリールーム (ベージュの壁、淡色無垢フローリング、暖炉なし) の写真
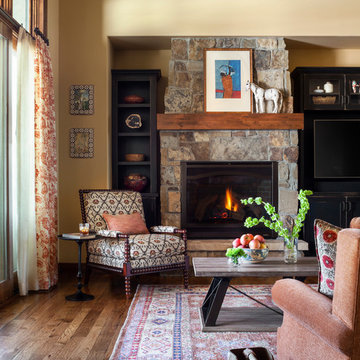
S.Brenner Photography
デンバーにあるサンタフェスタイルのおしゃれなファミリールーム (黄色い壁、淡色無垢フローリング、標準型暖炉、石材の暖炉まわり、茶色い床) の写真
デンバーにあるサンタフェスタイルのおしゃれなファミリールーム (黄色い壁、淡色無垢フローリング、標準型暖炉、石材の暖炉まわり、茶色い床) の写真
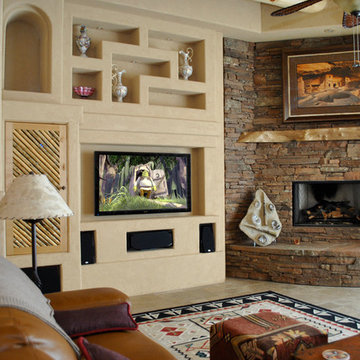
フェニックスにある広いサンタフェスタイルのおしゃれなオープンリビング (ベージュの壁、トラバーチンの床、コーナー設置型暖炉、壁掛け型テレビ、茶色い床) の写真
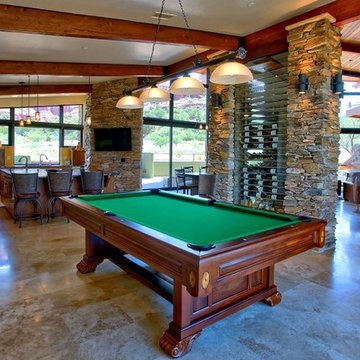
Kitchen and billiards room separated by the custom wine cellar
フェニックスにある高級な広いサンタフェスタイルのおしゃれなオープンリビング (ゲームルーム、茶色い壁、標準型暖炉、石材の暖炉まわり、埋込式メディアウォール、トラバーチンの床) の写真
フェニックスにある高級な広いサンタフェスタイルのおしゃれなオープンリビング (ゲームルーム、茶色い壁、標準型暖炉、石材の暖炉まわり、埋込式メディアウォール、トラバーチンの床) の写真

The flow of space throughout is defined by the subtle collision of angled geometries creating informal, individual living spaces oriented to particular views of the landscape.
photos by Chris Kendall
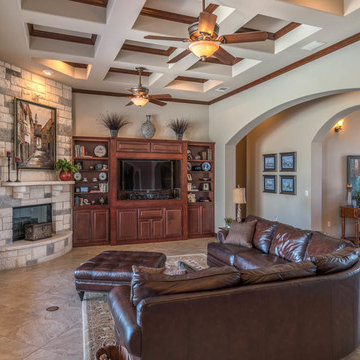
オースティンにある高級な中くらいなサンタフェスタイルのおしゃれなオープンリビング (ベージュの壁、トラバーチンの床、コーナー設置型暖炉、石材の暖炉まわり、埋込式メディアウォール) の写真
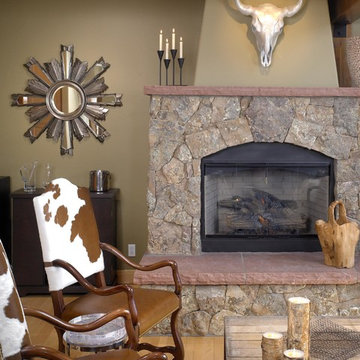
Photograph by Moss Photography copyright 2007
デンバーにあるお手頃価格の中くらいなサンタフェスタイルのおしゃれなオープンリビング (ベージュの壁、淡色無垢フローリング、標準型暖炉、石材の暖炉まわり) の写真
デンバーにあるお手頃価格の中くらいなサンタフェスタイルのおしゃれなオープンリビング (ベージュの壁、淡色無垢フローリング、標準型暖炉、石材の暖炉まわり) の写真
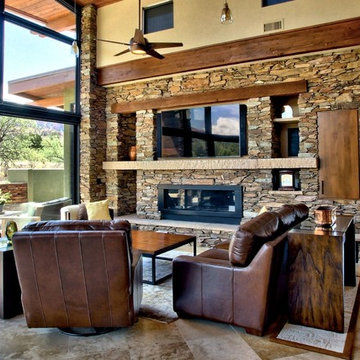
フェニックスにある高級な広いサンタフェスタイルのおしゃれなオープンリビング (茶色い壁、標準型暖炉、石材の暖炉まわり、埋込式メディアウォール、トラバーチンの床) の写真
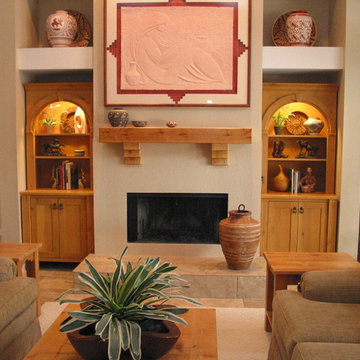
オーランドにあるお手頃価格の中くらいなサンタフェスタイルのおしゃれなオープンリビング (ベージュの壁、トラバーチンの床、標準型暖炉、木材の暖炉まわり) の写真
サンタフェスタイルのファミリールーム (淡色無垢フローリング、トラバーチンの床) の写真
1
