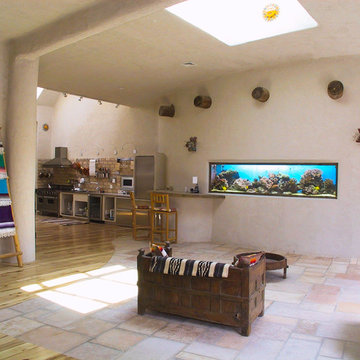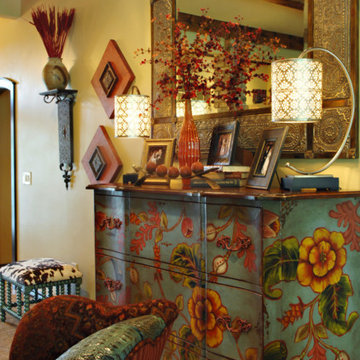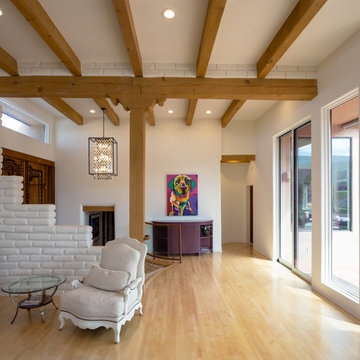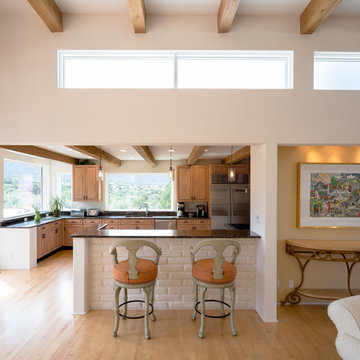ブラウンのサンタフェスタイルのファミリールーム (淡色無垢フローリング) の写真
絞り込み:
資材コスト
並び替え:今日の人気順
写真 1〜18 枚目(全 18 枚)
1/4

Custom wood work made from reclaimed wood or lumber harvested from the site. The vigas (log beams) came from a wild fire area. Adobe mud plaster. Recycled maple floor reclaimed from school gym. Locally milled rough-sawn wood ceiling. Adobe brick interior walls are part of the passive solar design.
A design-build project by Sustainable Builders llc of Taos NM. Photo by Thomas Soule of Sustainable Builders llc. Visit sustainablebuilders.net to explore virtual tours of this and other projects.
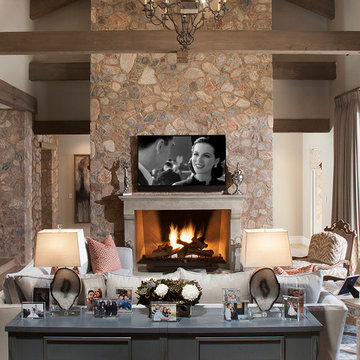
フェニックスにある広いサンタフェスタイルのおしゃれなオープンリビング (ベージュの壁、淡色無垢フローリング、標準型暖炉、石材の暖炉まわり、壁掛け型テレビ、ベージュの床) の写真
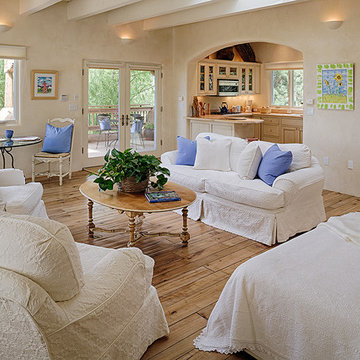
Residential interior architectural photography by D'Arcy Leck
アルバカーキにある高級な中くらいなサンタフェスタイルのおしゃれなファミリールーム (ベージュの壁、淡色無垢フローリング、暖炉なし) の写真
アルバカーキにある高級な中くらいなサンタフェスタイルのおしゃれなファミリールーム (ベージュの壁、淡色無垢フローリング、暖炉なし) の写真
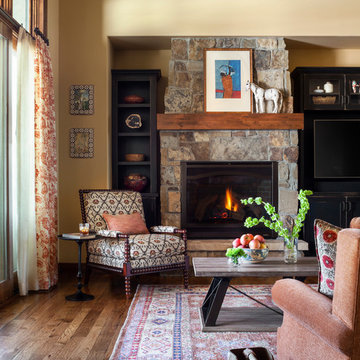
S.Brenner Photography
デンバーにあるサンタフェスタイルのおしゃれなファミリールーム (黄色い壁、淡色無垢フローリング、標準型暖炉、石材の暖炉まわり、茶色い床) の写真
デンバーにあるサンタフェスタイルのおしゃれなファミリールーム (黄色い壁、淡色無垢フローリング、標準型暖炉、石材の暖炉まわり、茶色い床) の写真

The flow of space throughout is defined by the subtle collision of angled geometries creating informal, individual living spaces oriented to particular views of the landscape.
photos by Chris Kendall
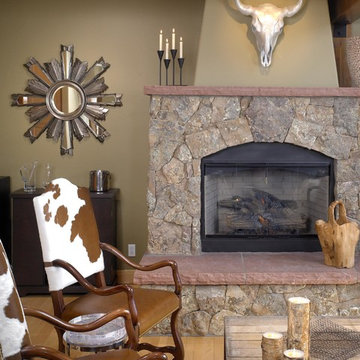
Photograph by Moss Photography copyright 2007
デンバーにあるお手頃価格の中くらいなサンタフェスタイルのおしゃれなオープンリビング (ベージュの壁、淡色無垢フローリング、標準型暖炉、石材の暖炉まわり) の写真
デンバーにあるお手頃価格の中くらいなサンタフェスタイルのおしゃれなオープンリビング (ベージュの壁、淡色無垢フローリング、標準型暖炉、石材の暖炉まわり) の写真
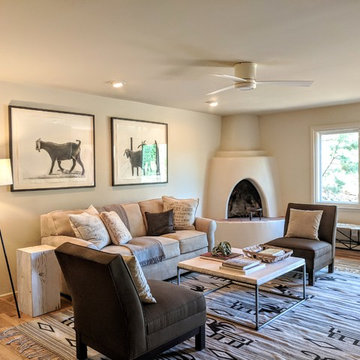
Elisa Macomber
他の地域にある広いサンタフェスタイルのおしゃれな独立型ファミリールーム (白い壁、淡色無垢フローリング、コーナー設置型暖炉、漆喰の暖炉まわり、据え置き型テレビ、茶色い床) の写真
他の地域にある広いサンタフェスタイルのおしゃれな独立型ファミリールーム (白い壁、淡色無垢フローリング、コーナー設置型暖炉、漆喰の暖炉まわり、据え置き型テレビ、茶色い床) の写真
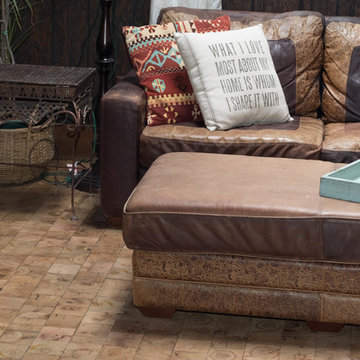
Hattie Naomi Photography (hattienoamiphotography@gmail.com)
フィラデルフィアにある高級な中くらいなサンタフェスタイルのおしゃれなオープンリビング (淡色無垢フローリング、薪ストーブ、金属の暖炉まわり、茶色い床) の写真
フィラデルフィアにある高級な中くらいなサンタフェスタイルのおしゃれなオープンリビング (淡色無垢フローリング、薪ストーブ、金属の暖炉まわり、茶色い床) の写真
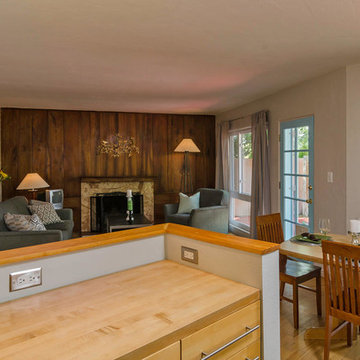
Brandon Banes, 360StyleTours.com
アルバカーキにあるラグジュアリーな小さなサンタフェスタイルのおしゃれなオープンリビング (グレーの壁、淡色無垢フローリング、標準型暖炉、石材の暖炉まわり、テレビなし) の写真
アルバカーキにあるラグジュアリーな小さなサンタフェスタイルのおしゃれなオープンリビング (グレーの壁、淡色無垢フローリング、標準型暖炉、石材の暖炉まわり、テレビなし) の写真
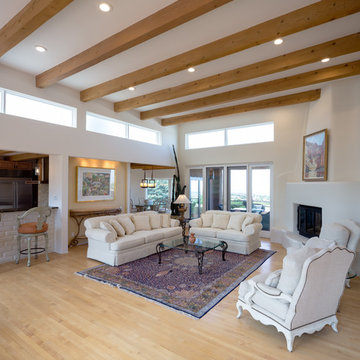
アルバカーキにある広いサンタフェスタイルのおしゃれなオープンリビング (白い壁、淡色無垢フローリング、標準型暖炉、漆喰の暖炉まわり) の写真
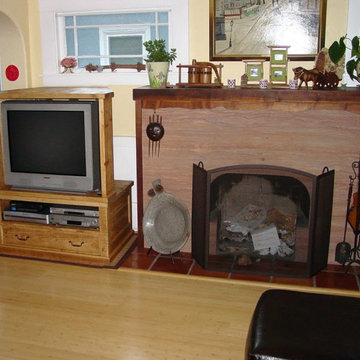
サンフランシスコにあるサンタフェスタイルのおしゃれなファミリールーム (黄色い壁、淡色無垢フローリング、標準型暖炉、石材の暖炉まわり、据え置き型テレビ、茶色い床) の写真
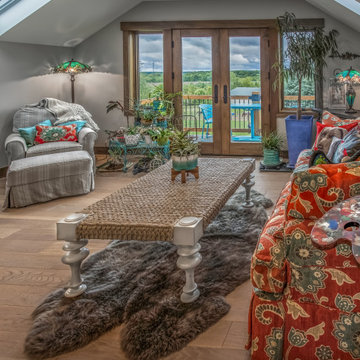
他の地域にある高級な広いサンタフェスタイルのおしゃれなロフトリビング (白い壁、三角天井、淡色無垢フローリング、茶色い床、壁掛け型テレビ) の写真
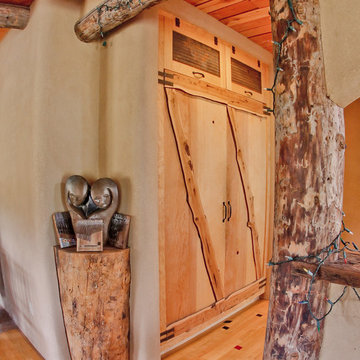
Custom wood work made from reclaimed wood or lumber harvested from the site. The vigas (log beams) came from a wild fire area. Adobe mud plaster. Recycled maple floor reclaimed from school gym. Locally milled rough-sawn wood ceiling. Adobe brick interior walls are part of the passive solar design.
A design-build project by Sustainable Builders llc of Taos NM. Photo by Thomas Soule of Sustainable Builders llc. Visit sustainablebuilders.net to explore virtual tours of this and other projects.
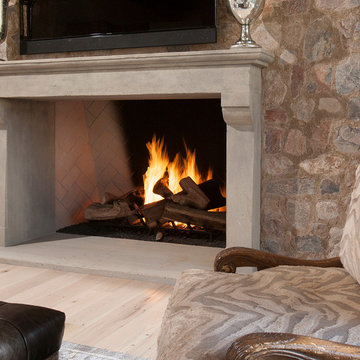
フェニックスにある広いサンタフェスタイルのおしゃれなファミリールーム (ベージュの壁、淡色無垢フローリング、標準型暖炉、石材の暖炉まわり、壁掛け型テレビ、ベージュの床) の写真
ブラウンのサンタフェスタイルのファミリールーム (淡色無垢フローリング) の写真
1
