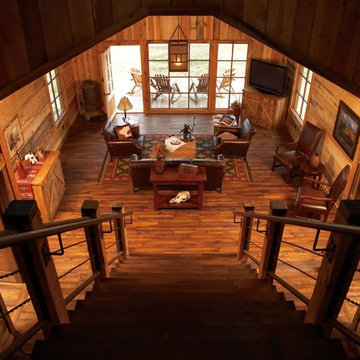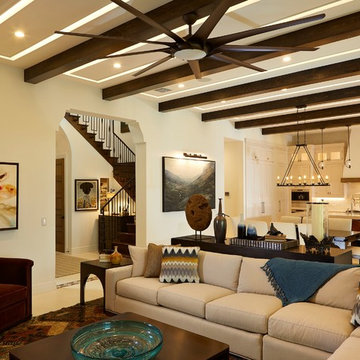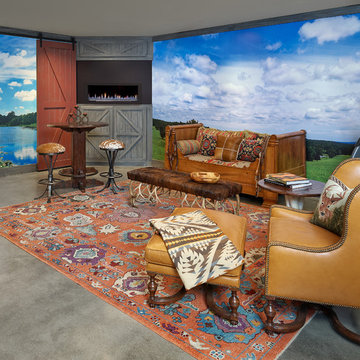高級なサンタフェスタイルのファミリールーム (ベージュの壁、青い壁、茶色い壁) の写真
絞り込み:
資材コスト
並び替え:今日の人気順
写真 1〜20 枚目(全 71 枚)

フェニックスにある高級な中くらいなサンタフェスタイルのおしゃれなオープンリビング (ベージュの壁、コーナー設置型暖炉、石材の暖炉まわり、埋込式メディアウォール、磁器タイルの床、ベージュの床) の写真
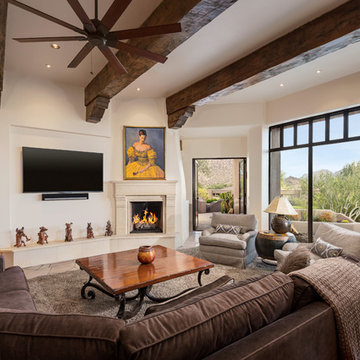
Photo Credit: Inckx
フェニックスにある高級な広いサンタフェスタイルのおしゃれなオープンリビング (標準型暖炉、壁掛け型テレビ、ベージュの壁、漆喰の暖炉まわり) の写真
フェニックスにある高級な広いサンタフェスタイルのおしゃれなオープンリビング (標準型暖炉、壁掛け型テレビ、ベージュの壁、漆喰の暖炉まわり) の写真
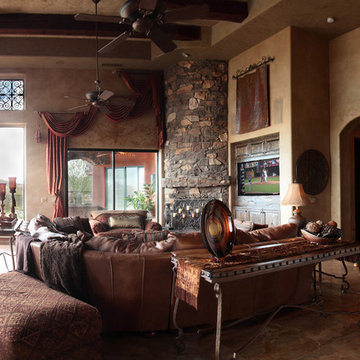
フェニックスにある高級な広いサンタフェスタイルのおしゃれなオープンリビング (ベージュの壁、磁器タイルの床、コーナー設置型暖炉、石材の暖炉まわり、埋込式メディアウォール) の写真
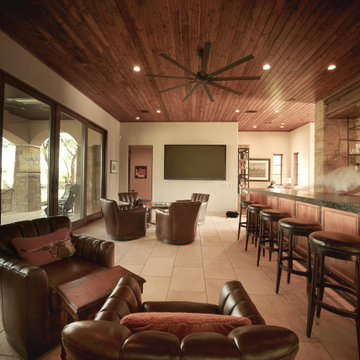
The Pool Box sites a small secondary residence and pool alongside an existing residence, set in a rolling Hill Country community. The project includes design for the structure, pool, and landscape - combined into a sequence of spaces of soft native planting, painted Texas daylight, and timeless materials. A careful entry carries one from a quiet landscape, stepping down into an entertainment room. Large glass doors open into a sculptural pool.
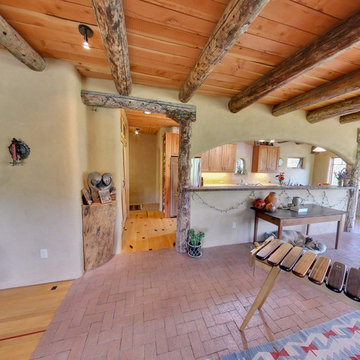
Custom wood work made from reclaimed wood or lumber harvested from the site. The vigas (log beams) came from a wild fire area. Adobe mud plaster. Recycled maple floor reclaimed from school gym. Locally milled rough-sawn wood ceiling.
A design-build project by Sustainable Builders llc of Taos NM. Photo by Thomas Soule of Sustainable Builders llc.
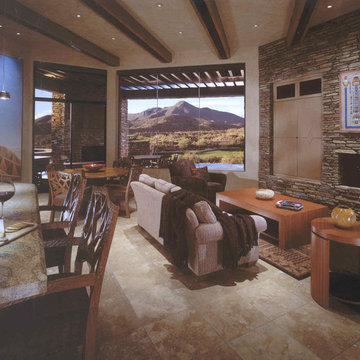
Comfortable and elegant, this living room has several conversation areas. The various textures include stacked stone columns, copper-clad beams exotic wood veneers, metal and glass.
Project designed by Susie Hersker’s Scottsdale interior design firm Design Directives. Design Directives is active in Phoenix, Paradise Valley, Cave Creek, Carefree, Sedona, and beyond.
For more about Design Directives, click here: https://susanherskerasid.com/
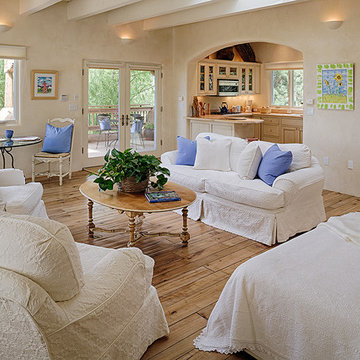
Residential interior architectural photography by D'Arcy Leck
アルバカーキにある高級な中くらいなサンタフェスタイルのおしゃれなファミリールーム (ベージュの壁、淡色無垢フローリング、暖炉なし) の写真
アルバカーキにある高級な中くらいなサンタフェスタイルのおしゃれなファミリールーム (ベージュの壁、淡色無垢フローリング、暖炉なし) の写真
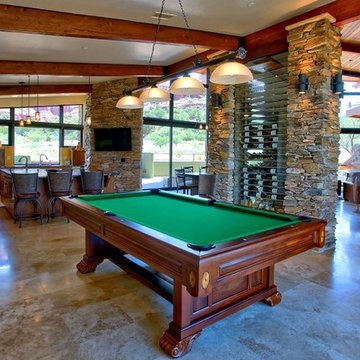
Kitchen and billiards room separated by the custom wine cellar
フェニックスにある高級な広いサンタフェスタイルのおしゃれなオープンリビング (ゲームルーム、茶色い壁、標準型暖炉、石材の暖炉まわり、埋込式メディアウォール、トラバーチンの床) の写真
フェニックスにある高級な広いサンタフェスタイルのおしゃれなオープンリビング (ゲームルーム、茶色い壁、標準型暖炉、石材の暖炉まわり、埋込式メディアウォール、トラバーチンの床) の写真
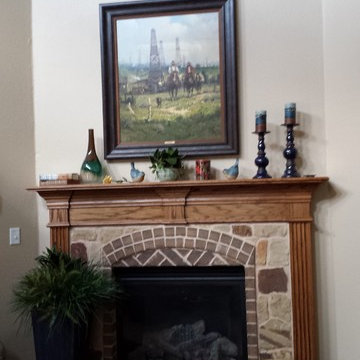
Lynn Knesek
ダラスにある高級な広いサンタフェスタイルのおしゃれなオープンリビング (ベージュの壁、濃色無垢フローリング、コーナー設置型暖炉、石材の暖炉まわり、据え置き型テレビ) の写真
ダラスにある高級な広いサンタフェスタイルのおしゃれなオープンリビング (ベージュの壁、濃色無垢フローリング、コーナー設置型暖炉、石材の暖炉まわり、据え置き型テレビ) の写真
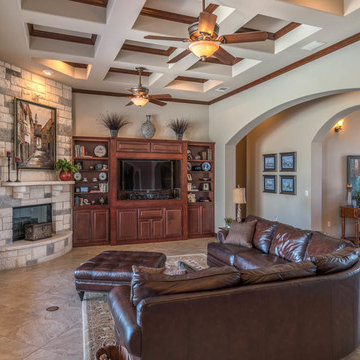
オースティンにある高級な中くらいなサンタフェスタイルのおしゃれなオープンリビング (ベージュの壁、トラバーチンの床、コーナー設置型暖炉、石材の暖炉まわり、埋込式メディアウォール) の写真
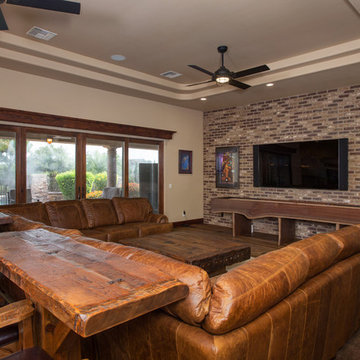
他の地域にある高級な広いサンタフェスタイルのおしゃれなオープンリビング (ベージュの壁、竹フローリング、壁掛け型テレビ、茶色い床、暖炉なし、ゲームルーム) の写真
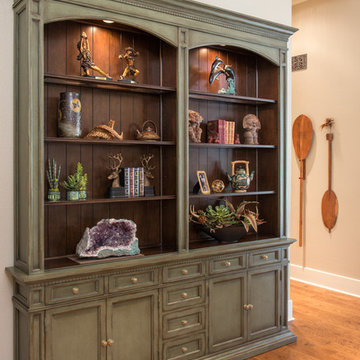
This large library piece has a custom finish to compliment the room's other furnishings. It's filled with accessories from my client's trips abroad.
Michael Hunter, Photographer
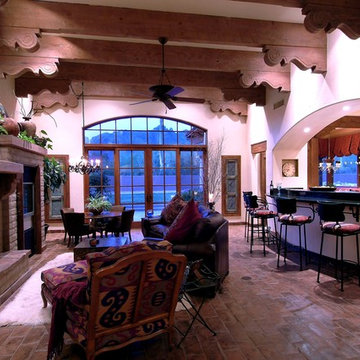
THE FAMILY ROOM: "I have seen many magnificent and precise homes that yet were cold. However, this home is different. IT has unique moments. It is immediately comfortable. The way the rooms communicate to one another is as good as I have ever seen." (Frank Macri, President Andrews/Birt Advertising * Newmedia Minneapolis/Denver). This Family Room is oriented toward 'Finger Rock' of the Catalina Mountains beyond. The design is bright and airy with the spaces of the Family Room, Kitchen, and Nook flowing together. Heavy chamfered doug-fir beams with beautiful corbels add character at the ceiling level. Plain slump block masonry is given life by the 'Adobe Mortar Wash' finish, as black hand made wrought-iron detaining at the mantle, bar/foot-rail, and kitchen fan hood, (not seen here) help tie the spaces together with a common material of unique application.
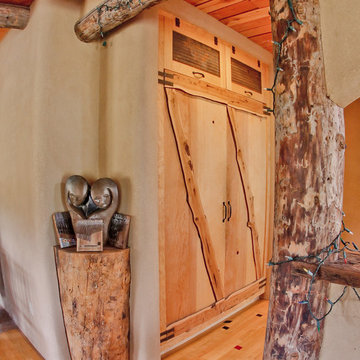
Custom wood work made from reclaimed wood or lumber harvested from the site. The vigas (log beams) came from a wild fire area. Adobe mud plaster. Recycled maple floor reclaimed from school gym. Locally milled rough-sawn wood ceiling. Adobe brick interior walls are part of the passive solar design.
A design-build project by Sustainable Builders llc of Taos NM. Photo by Thomas Soule of Sustainable Builders llc. Visit sustainablebuilders.net to explore virtual tours of this and other projects.
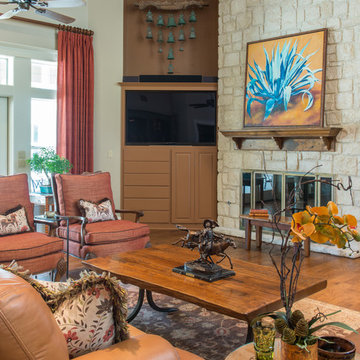
Painting the entertainment cabinet a color similar to the floor and ceiling, tied it together and made it the focal point in the room. The fireplace also became more prominent and textural!
Michael Hunter, Photographer
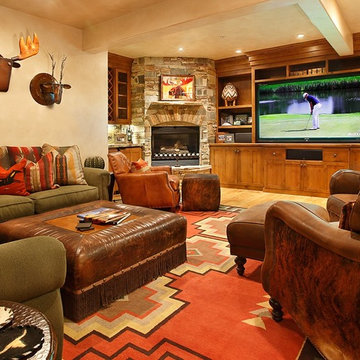
Jim Fairchild / Fairchild Creative, Inc.
ソルトレイクシティにある高級な巨大なサンタフェスタイルのおしゃれなオープンリビング (無垢フローリング、標準型暖炉、石材の暖炉まわり、埋込式メディアウォール、ベージュの壁、ホームバー) の写真
ソルトレイクシティにある高級な巨大なサンタフェスタイルのおしゃれなオープンリビング (無垢フローリング、標準型暖炉、石材の暖炉まわり、埋込式メディアウォール、ベージュの壁、ホームバー) の写真
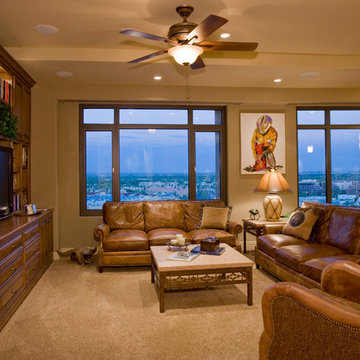
High Res Media
フェニックスにある高級な広いサンタフェスタイルのおしゃれなオープンリビング (ベージュの壁、カーペット敷き、埋込式メディアウォール、ベージュの床) の写真
フェニックスにある高級な広いサンタフェスタイルのおしゃれなオープンリビング (ベージュの壁、カーペット敷き、埋込式メディアウォール、ベージュの床) の写真
高級なサンタフェスタイルのファミリールーム (ベージュの壁、青い壁、茶色い壁) の写真
1
