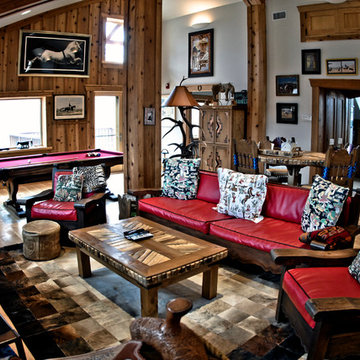高級なサンタフェスタイルのファミリールーム (淡色無垢フローリング) の写真
絞り込み:
資材コスト
並び替え:今日の人気順
写真 1〜19 枚目(全 19 枚)
1/4

Custom wood work made from reclaimed wood or lumber harvested from the site. The vigas (log beams) came from a wild fire area. Adobe mud plaster. Recycled maple floor reclaimed from school gym. Locally milled rough-sawn wood ceiling. Adobe brick interior walls are part of the passive solar design.
A design-build project by Sustainable Builders llc of Taos NM. Photo by Thomas Soule of Sustainable Builders llc. Visit sustainablebuilders.net to explore virtual tours of this and other projects.
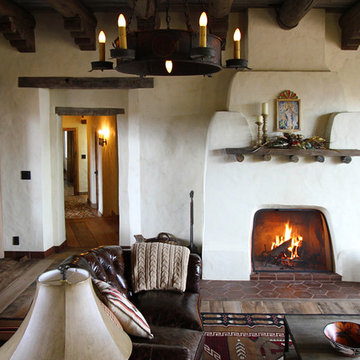
サンディエゴにある高級な中くらいなサンタフェスタイルのおしゃれなオープンリビング (白い壁、淡色無垢フローリング、標準型暖炉、漆喰の暖炉まわり、据え置き型テレビ) の写真

From the entry, the rear yard outdoor living experience can be viewed through the open bi-fold door system. 14 ceilings and clerestory windows create a light and open experience in the great room, kitchen and dining area. Sandstone surrounds the fireplace from floor to ceilings. Walnut cabinetry balances either side of fireplace.
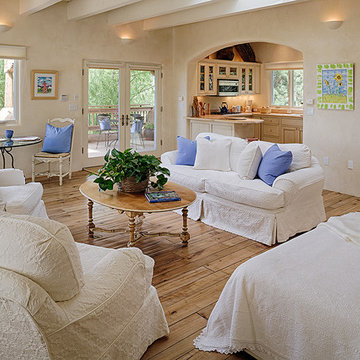
Residential interior architectural photography by D'Arcy Leck
アルバカーキにある高級な中くらいなサンタフェスタイルのおしゃれなファミリールーム (ベージュの壁、淡色無垢フローリング、暖炉なし) の写真
アルバカーキにある高級な中くらいなサンタフェスタイルのおしゃれなファミリールーム (ベージュの壁、淡色無垢フローリング、暖炉なし) の写真
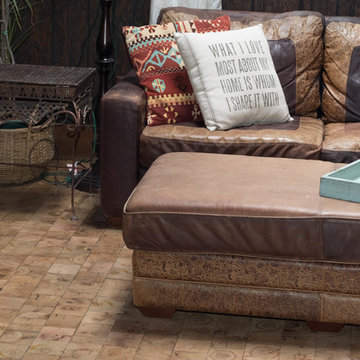
Hattie Naomi Photography (hattienoamiphotography@gmail.com)
フィラデルフィアにある高級な中くらいなサンタフェスタイルのおしゃれなオープンリビング (淡色無垢フローリング、薪ストーブ、金属の暖炉まわり、茶色い床) の写真
フィラデルフィアにある高級な中くらいなサンタフェスタイルのおしゃれなオープンリビング (淡色無垢フローリング、薪ストーブ、金属の暖炉まわり、茶色い床) の写真
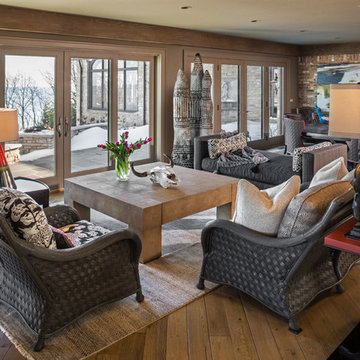
Edmunds Studios Photography
Warren Barnett Interiors
ミルウォーキーにある高級な広いサンタフェスタイルのおしゃれなオープンリビング (茶色い壁、淡色無垢フローリング、暖炉なし、テレビなし) の写真
ミルウォーキーにある高級な広いサンタフェスタイルのおしゃれなオープンリビング (茶色い壁、淡色無垢フローリング、暖炉なし、テレビなし) の写真
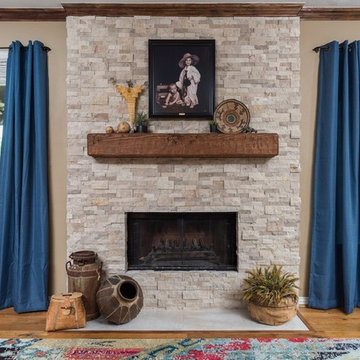
This stunning wood burning fireplace makes quite a statement in this family room.
ダラスにある高級な広いサンタフェスタイルのおしゃれなオープンリビング (ベージュの壁、淡色無垢フローリング、標準型暖炉、石材の暖炉まわり、茶色い床) の写真
ダラスにある高級な広いサンタフェスタイルのおしゃれなオープンリビング (ベージュの壁、淡色無垢フローリング、標準型暖炉、石材の暖炉まわり、茶色い床) の写真
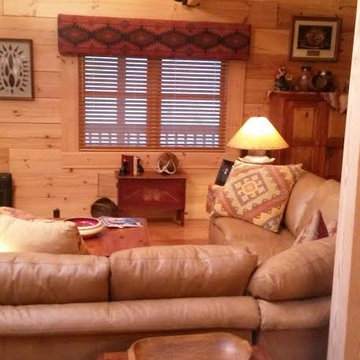
A top grain Wellington's Leather Furniture three piece leather sectional sofa in full top grain cowhide.
シャーロットにある高級な広いサンタフェスタイルのおしゃれなオープンリビング (茶色い壁、淡色無垢フローリング、標準型暖炉、石材の暖炉まわり) の写真
シャーロットにある高級な広いサンタフェスタイルのおしゃれなオープンリビング (茶色い壁、淡色無垢フローリング、標準型暖炉、石材の暖炉まわり) の写真
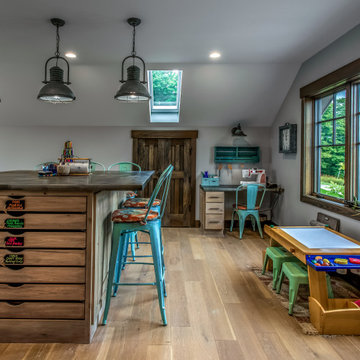
他の地域にある高級な広いサンタフェスタイルのおしゃれなロフトリビング (白い壁、淡色無垢フローリング、壁掛け型テレビ、茶色い床、三角天井) の写真
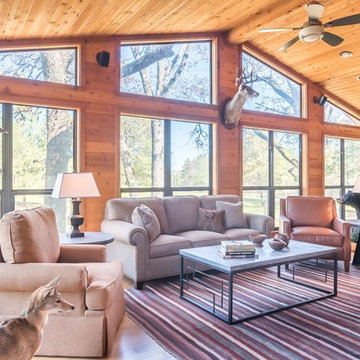
Marc Gibson Photography
ニューオリンズにある高級な中くらいなサンタフェスタイルのおしゃれな独立型ファミリールーム (淡色無垢フローリング、標準型暖炉、石材の暖炉まわり) の写真
ニューオリンズにある高級な中くらいなサンタフェスタイルのおしゃれな独立型ファミリールーム (淡色無垢フローリング、標準型暖炉、石材の暖炉まわり) の写真
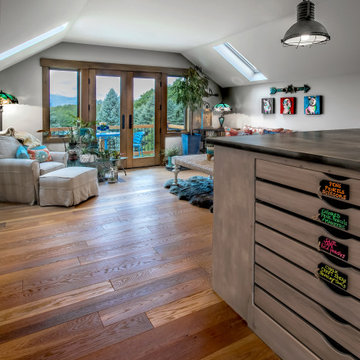
他の地域にある高級な広いサンタフェスタイルのおしゃれなロフトリビング (白い壁、淡色無垢フローリング、茶色い床、三角天井、壁掛け型テレビ) の写真
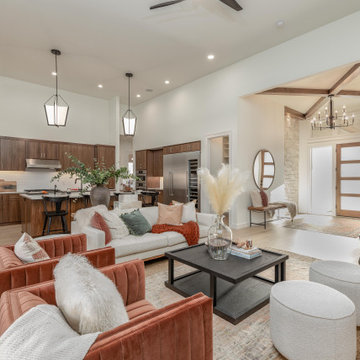
From the entry, the rear yard outdoor living experience can be viewed through the open bi-fold door system. 14 ceilings and clerestory windows create a light and open experience in the great room, kitchen and dining area. Sandstone surrounds the fireplace from floor to ceilings. Walnut cabinetry balances either side of fireplace.
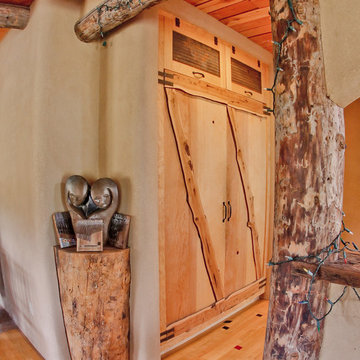
Custom wood work made from reclaimed wood or lumber harvested from the site. The vigas (log beams) came from a wild fire area. Adobe mud plaster. Recycled maple floor reclaimed from school gym. Locally milled rough-sawn wood ceiling. Adobe brick interior walls are part of the passive solar design.
A design-build project by Sustainable Builders llc of Taos NM. Photo by Thomas Soule of Sustainable Builders llc. Visit sustainablebuilders.net to explore virtual tours of this and other projects.
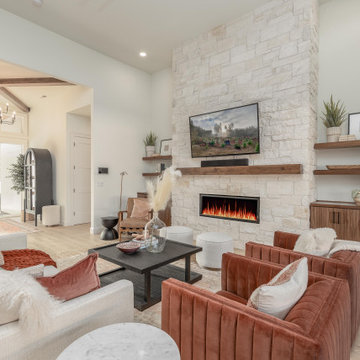
From the entry, the rear yard outdoor living experience can be viewed through the open bi-fold door system. 14 ceilings and clerestory windows create a light and open experience in the great room, kitchen and dining area. Sandstone surrounds the fireplace from floor to ceilings. Walnut cabinetry balances either side of fireplace.
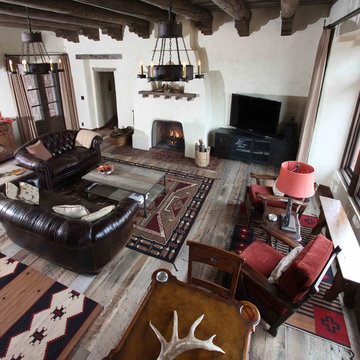
サンディエゴにある高級な中くらいなサンタフェスタイルのおしゃれなオープンリビング (白い壁、淡色無垢フローリング、標準型暖炉、漆喰の暖炉まわり、据え置き型テレビ) の写真
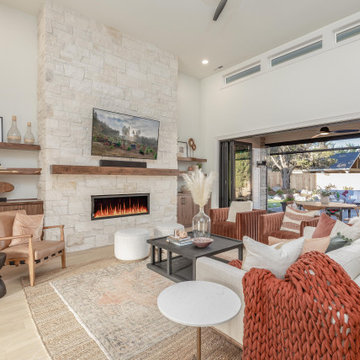
From the entry, the rear yard outdoor living experience can be viewed through the open bi-fold door system. 14 ceilings and clerestory windows create a light and open experience in the great room, kitchen and dining area. Sandstone surrounds the fireplace from floor to ceilings. Walnut cabinetry balances either side of fireplace.
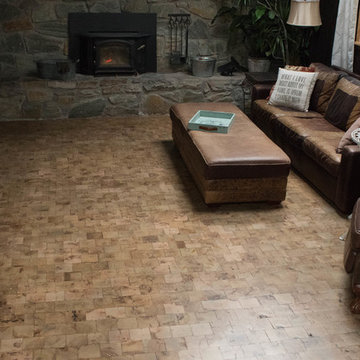
Hattie Naomi Photography (hattienoamiphotography@gmail.com)
フィラデルフィアにある高級な中くらいなサンタフェスタイルのおしゃれなファミリールーム (淡色無垢フローリング、薪ストーブ、石材の暖炉まわり、茶色い床) の写真
フィラデルフィアにある高級な中くらいなサンタフェスタイルのおしゃれなファミリールーム (淡色無垢フローリング、薪ストーブ、石材の暖炉まわり、茶色い床) の写真
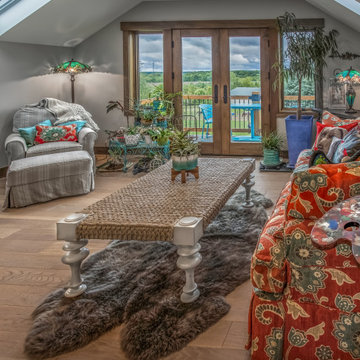
他の地域にある高級な広いサンタフェスタイルのおしゃれなロフトリビング (白い壁、三角天井、淡色無垢フローリング、茶色い床、壁掛け型テレビ) の写真
高級なサンタフェスタイルのファミリールーム (淡色無垢フローリング) の写真
1
