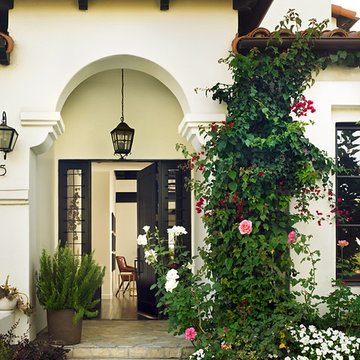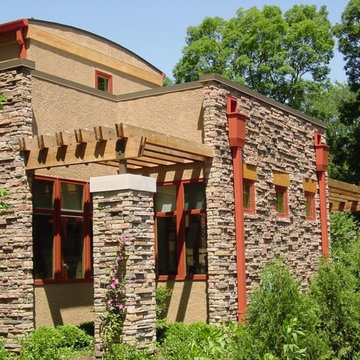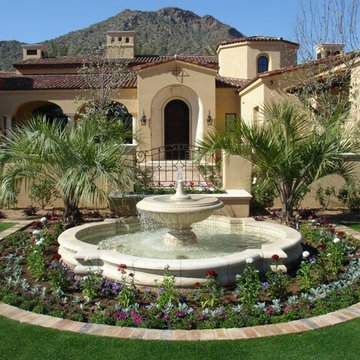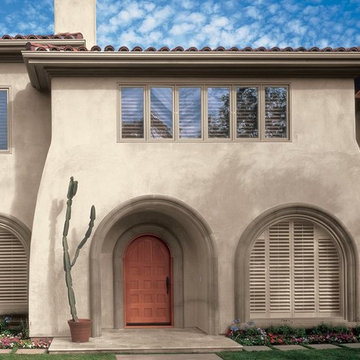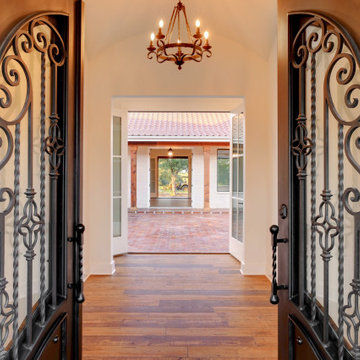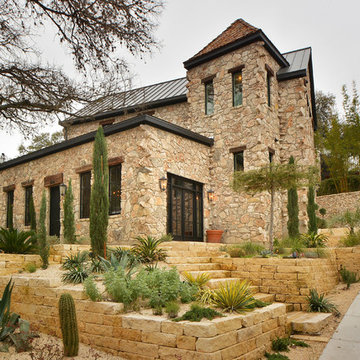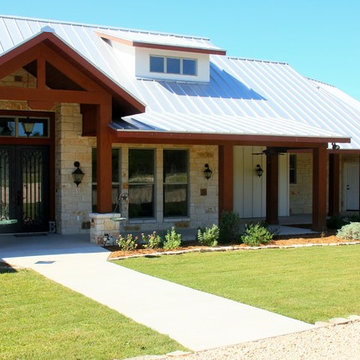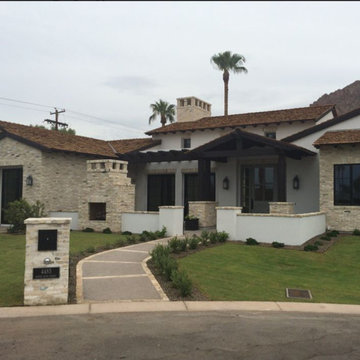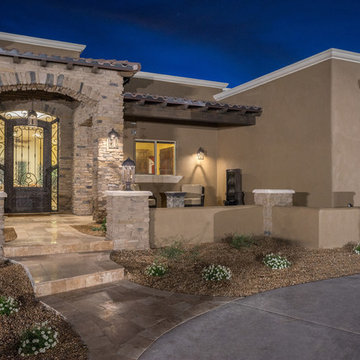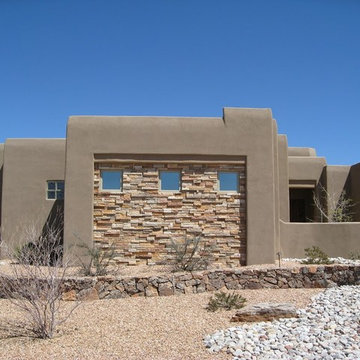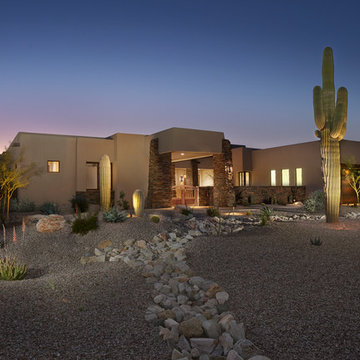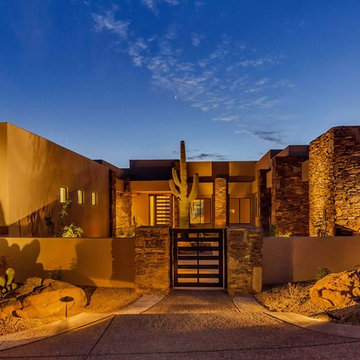サンタフェスタイルの家の外観 (コンクリートサイディング、石材サイディング) の写真
絞り込み:
資材コスト
並び替え:今日の人気順
写真 1〜20 枚目(全 245 枚)
1/4
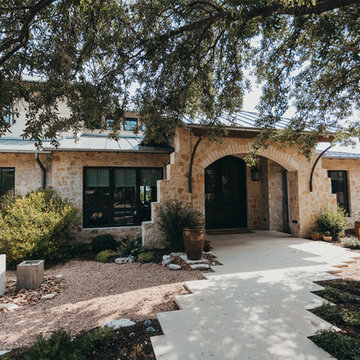
In a quite development an hour outside Austin, TX hides this Southwestern-style getaway home. The homeowners enjoy spending long weekends relaxing as they look over the lake. When they are not relaxing, they enjoy hosting parties and entertaining family and neighbors and their house is fully-equipped for any event.
Photographer: Alexandra White Photography
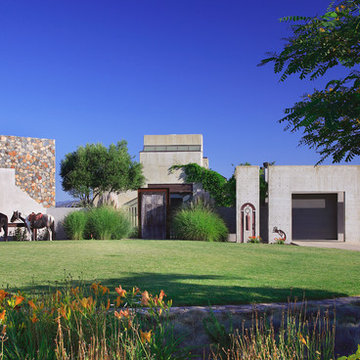
Horses stand at the Cor-Ten steel hitching post. Materials such as poured-in-place concrete walls and stone quarried on the property create a striking maintenance-free exterior.
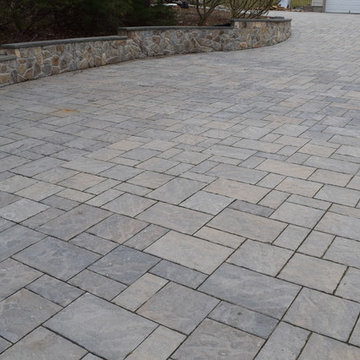
Finding the Perfect Match
Caribbean Blue Pools did a great job on this Franklin Lakes home, affectionately known as grandma’s house. Matching the existing stone on the house was challenging because the stone was no longer being quarried. This meant beginning the search for a similar stone that was still available.
Ultimately using the experts at Braen Supply, a natural blend was selected to match the existing stone for the pool house as well as the focal point of the backyard, the fireplace.
Perfecting the Details
The details on this custom built fireplace, which include custom bluestone surrounds, bluestone chimney caps, and bluestone wall caps, were hand chiseled to enhance the look of the fireplace surrounds.
Moss rock boulders and Kearney stone steps were chosen to help add natural beauty to the project. Norwegian Buff was an easy choice for the patio due to its favorable temperature and beauty around pool areas.
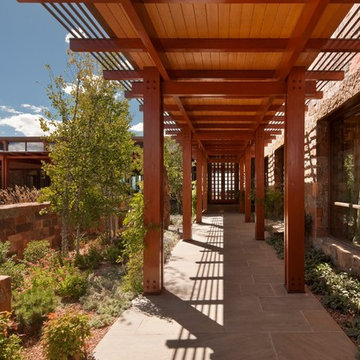
Copyright © 2009 Robert Reck. All Rights Reserved.
アルバカーキにあるサンタフェスタイルのおしゃれな家の外観 (石材サイディング) の写真
アルバカーキにあるサンタフェスタイルのおしゃれな家の外観 (石材サイディング) の写真
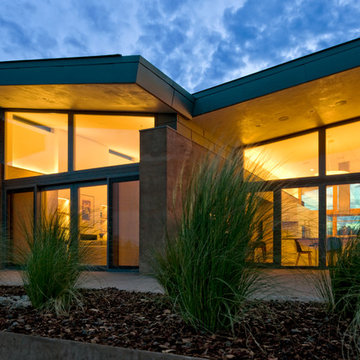
Zola Thermo Clad windows and doors.
デンバーにあるサンタフェスタイルのおしゃれな家の外観 (コンクリートサイディング) の写真
デンバーにあるサンタフェスタイルのおしゃれな家の外観 (コンクリートサイディング) の写真
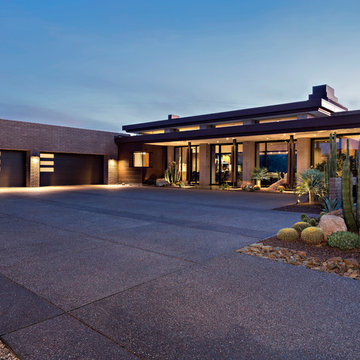
Front Entry Auto Court / Interior Designer - Tate Studio / Builder - Peak Ventures - Glen Ernst
©Thompsonphotographic.com
フェニックスにあるサンタフェスタイルのおしゃれな家の外観 (石材サイディング) の写真
フェニックスにあるサンタフェスタイルのおしゃれな家の外観 (石材サイディング) の写真

Positioned at the base of Camelback Mountain this hacienda is muy caliente! Designed for dear friends from New York, this home was carefully extracted from the Mrs’ mind.
She had a clear vision for a modern hacienda. Mirroring the clients, this house is both bold and colorful. The central focus was hospitality, outdoor living, and soaking up the amazing views. Full of amazing destinations connected with a curving circulation gallery, this hacienda includes water features, game rooms, nooks, and crannies all adorned with texture and color.
This house has a bold identity and a warm embrace. It was a joy to design for these long-time friends, and we wish them many happy years at Hacienda Del Sueño.
Project Details // Hacienda del Sueño
Architecture: Drewett Works
Builder: La Casa Builders
Landscape + Pool: Bianchi Design
Interior Designer: Kimberly Alonzo
Photographer: Dino Tonn
Wine Room: Innovative Wine Cellar Design
Publications
“Modern Hacienda: East Meets West in a Fabulous Phoenix Home,” Phoenix Home & Garden, November 2009
Awards
ASID Awards: First place – Custom Residential over 6,000 square feet
2009 Phoenix Home and Garden Parade of Homes
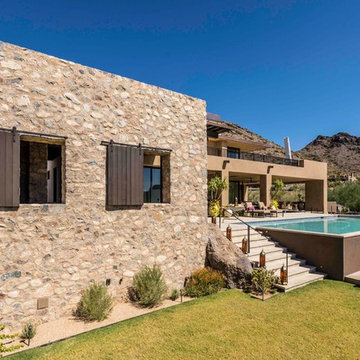
Project: Sonoran Desert House, Arizona
Design Architect: Stephen Sullivan AIA
Architect of Record: Stephen Sullivan Designs
Project Team: Andrea Ermolli (project architect), Maria Simon, Freya Johnson
Interior Designer: Doug Rasar Interior Design
Contractor: AZ-GKO, Kyle Kartic
Landscape Architect: Donna M. Winters and Associates Photographer: Andrea Ermolli
サンタフェスタイルの家の外観 (コンクリートサイディング、石材サイディング) の写真
1
