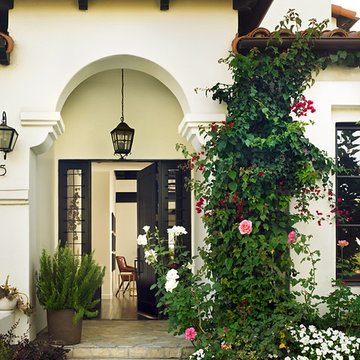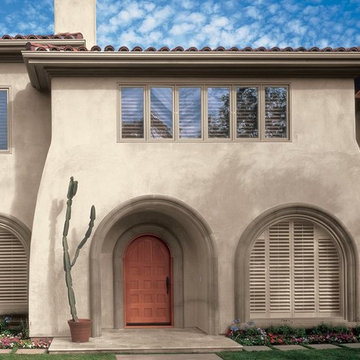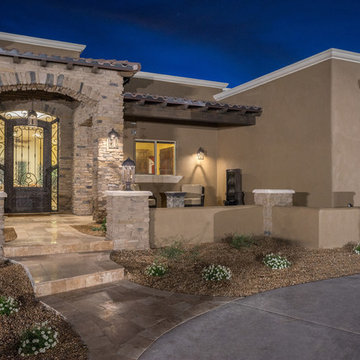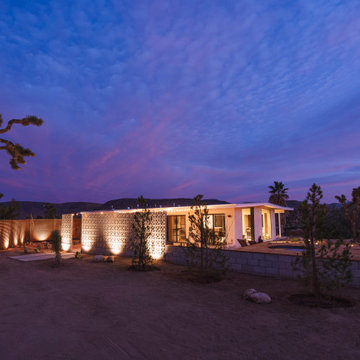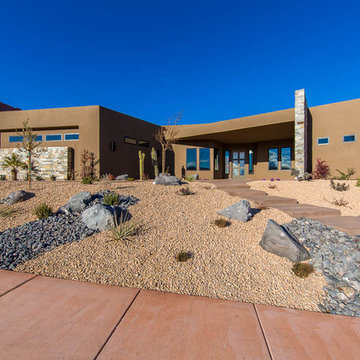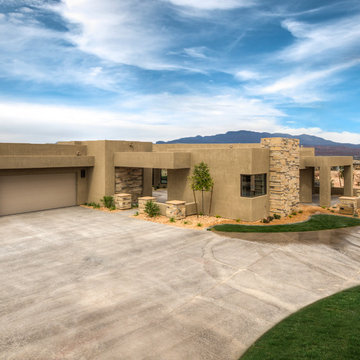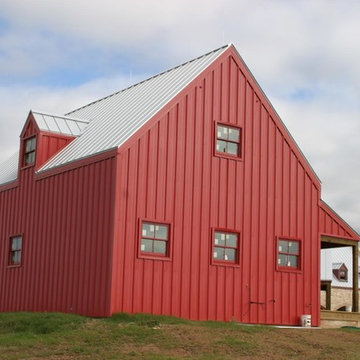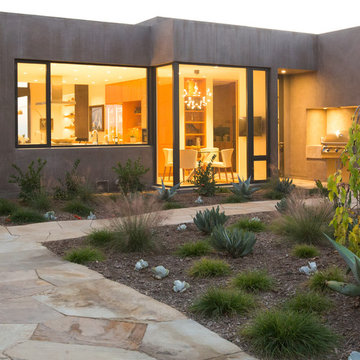サンタフェスタイルの家の外観 (コンクリートサイディング、コンクリート繊維板サイディング、ガラスサイディング) の写真
絞り込み:
資材コスト
並び替え:今日の人気順
写真 1〜20 枚目(全 55 枚)
1/5
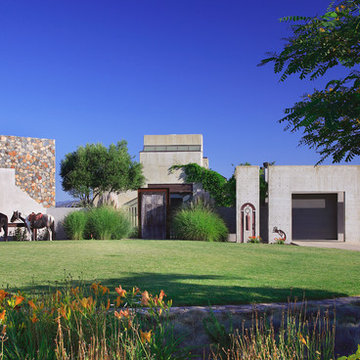
Horses stand at the Cor-Ten steel hitching post. Materials such as poured-in-place concrete walls and stone quarried on the property create a striking maintenance-free exterior.
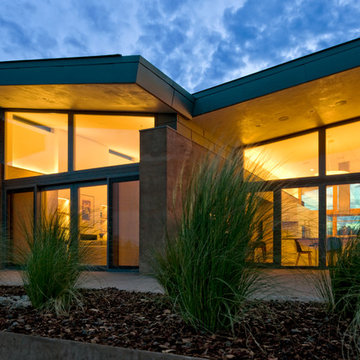
Zola Thermo Clad windows and doors.
デンバーにあるサンタフェスタイルのおしゃれな家の外観 (コンクリートサイディング) の写真
デンバーにあるサンタフェスタイルのおしゃれな家の外観 (コンクリートサイディング) の写真
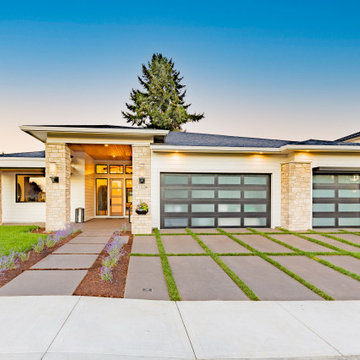
View from curb, driveway mass broken up with 6" strips of grass. Sidewalks broken up with 6" breaks. Ceiling of entry finished with tight knot cedar tongue and groove in a natural stain finish. Tempest torches to either side of entry. Concrete finished in a sanded finish with a Sierra color and seal
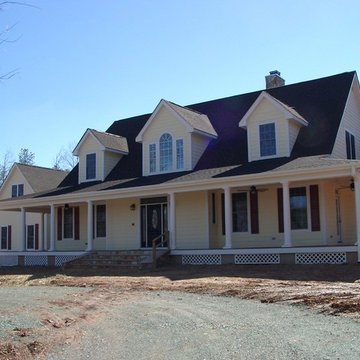
Ronnie Williams (biz photos)
Featuring 3 car Detached Garage A-Framed Roof with Gables & Shed Roof, front Surrounding Porch with Columns and Brick Entry Steps with Lattice Aprons betrween Brick Piers.
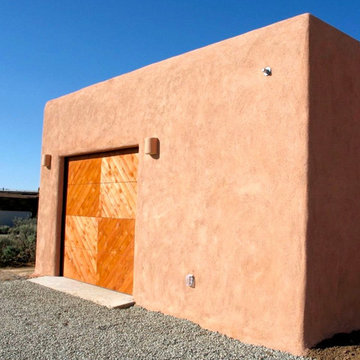
This 2400 sq. ft. home rests at the very beginning of the high mesa just outside of Taos. To the east, the Taos valley is green and verdant fed by rivers and streams that run down from the mountains, and to the west the high sagebrush mesa stretches off to the distant Brazos range.
The house is sited to capture the high mountains to the northeast through the floor to ceiling height corner window off the kitchen/dining room.The main feature of this house is the central Atrium which is an 18 foot adobe octagon topped with a skylight to form an indoor courtyard complete with a fountain. Off of this central space are two offset squares, one to the east and one to the west. The bedrooms and mechanical room are on the west side and the kitchen, dining, living room and an office are on the east side.
The house is a straw bale/adobe hybrid, has custom hand dyed plaster throughout with Talavera Tile in the public spaces and Saltillo Tile in the bedrooms. There is a large kiva fireplace in the living room, and a smaller one occupies a corner in the Master Bedroom. The Master Bathroom is finished in white marble tile. The separate garage is connected to the house with a triangular, arched breezeway with a copper ceiling.
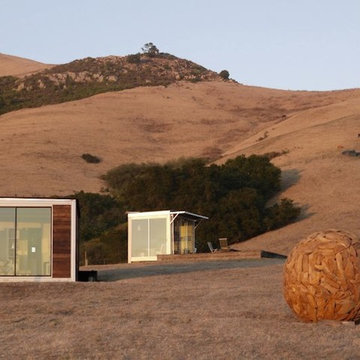
Set amongst the rolling hillsides of a central coast ranch, k3 and k4 pods overlook the ocean. Cows are the nearest neighbors.
サンルイスオビスポにある小さなサンタフェスタイルのおしゃれな平屋 (ガラスサイディング) の写真
サンルイスオビスポにある小さなサンタフェスタイルのおしゃれな平屋 (ガラスサイディング) の写真
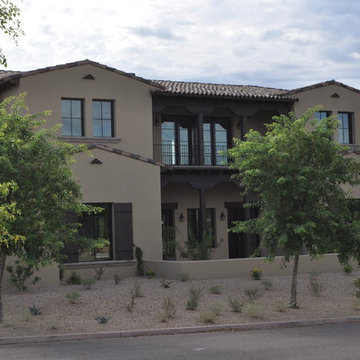
Daniel Sorensen
フェニックスにあるお手頃価格の中くらいなサンタフェスタイルのおしゃれな家の外観 (コンクリートサイディング) の写真
フェニックスにあるお手頃価格の中くらいなサンタフェスタイルのおしゃれな家の外観 (コンクリートサイディング) の写真
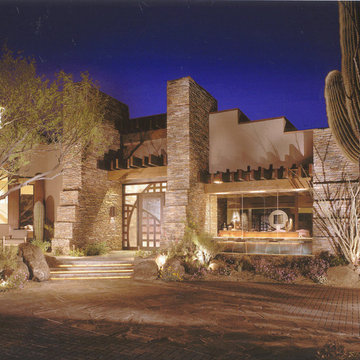
Comfortable and elegant, this living room has several conversation areas. The various textures include stacked stone columns, copper-clad beams exotic wood veneers, metal and glass.
Project designed by Susie Hersker’s Scottsdale interior design firm Design Directives. Design Directives is active in Phoenix, Paradise Valley, Cave Creek, Carefree, Sedona, and beyond.
For more about Design Directives, click here: https://susanherskerasid.com/
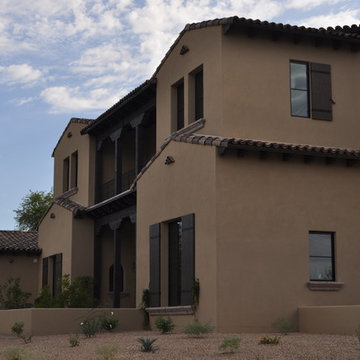
Daniel Sorensen
フェニックスにあるお手頃価格の中くらいなサンタフェスタイルのおしゃれな家の外観 (コンクリートサイディング) の写真
フェニックスにあるお手頃価格の中くらいなサンタフェスタイルのおしゃれな家の外観 (コンクリートサイディング) の写真
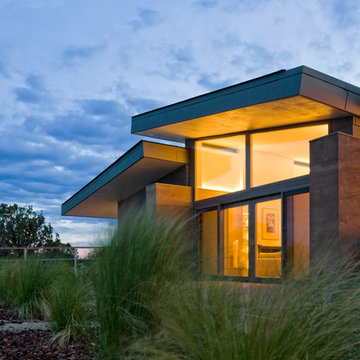
Zola Thermo Clad windows and doors.
デンバーにあるサンタフェスタイルのおしゃれな家の外観 (コンクリートサイディング) の写真
デンバーにあるサンタフェスタイルのおしゃれな家の外観 (コンクリートサイディング) の写真
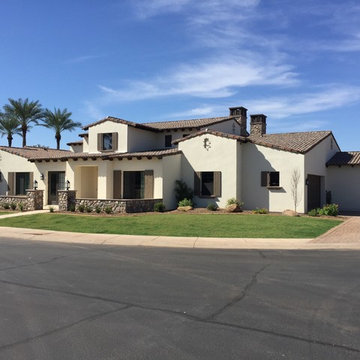
5 Bedroom 4 1/2 Bath Custom Luxury Home designed and build by Dahl Luxury Homes
フェニックスにある高級なサンタフェスタイルのおしゃれな家の外観 (コンクリートサイディング) の写真
フェニックスにある高級なサンタフェスタイルのおしゃれな家の外観 (コンクリートサイディング) の写真
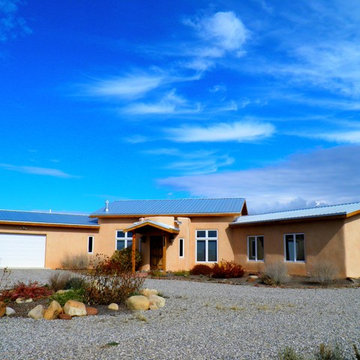
Straw Bale home, front approach.
アルバカーキにあるお手頃価格の中くらいなサンタフェスタイルのおしゃれな家の外観 (コンクリートサイディング) の写真
アルバカーキにあるお手頃価格の中くらいなサンタフェスタイルのおしゃれな家の外観 (コンクリートサイディング) の写真
サンタフェスタイルの家の外観 (コンクリートサイディング、コンクリート繊維板サイディング、ガラスサイディング) の写真
1
