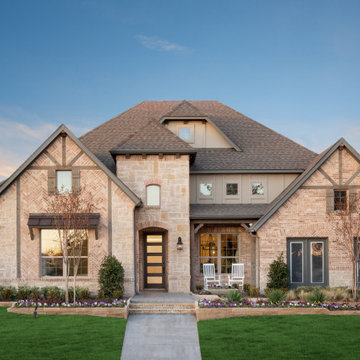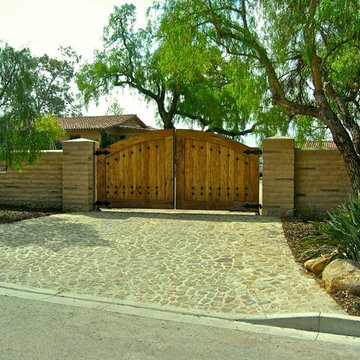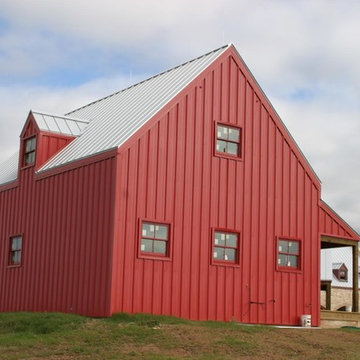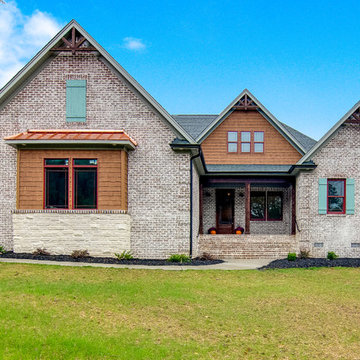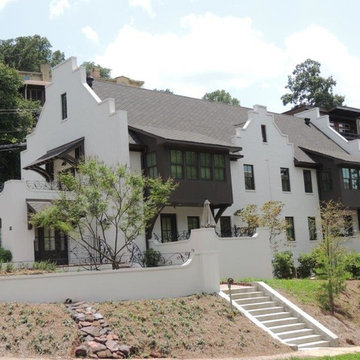サンタフェスタイルの家の外観 (レンガサイディング、コンクリート繊維板サイディング、ビニールサイディング) の写真
絞り込み:
資材コスト
並び替え:今日の人気順
写真 1〜20 枚目(全 97 枚)
1/5
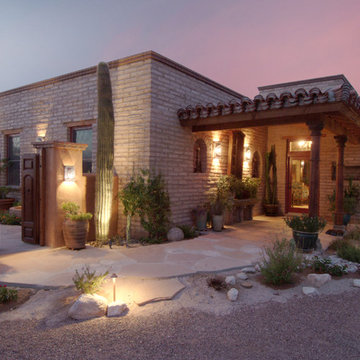
Odd shaped lot provides opportunity for courtyard.
フェニックスにある高級な中くらいなサンタフェスタイルのおしゃれな家の外観 (レンガサイディング) の写真
フェニックスにある高級な中くらいなサンタフェスタイルのおしゃれな家の外観 (レンガサイディング) の写真
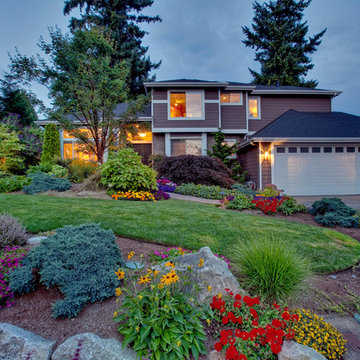
This large Finn Hill - Kirkland property was completely renovated. The front yard was shaped with a rock garden border that provided for a level lawn with good drainage. Kirkland, WA.
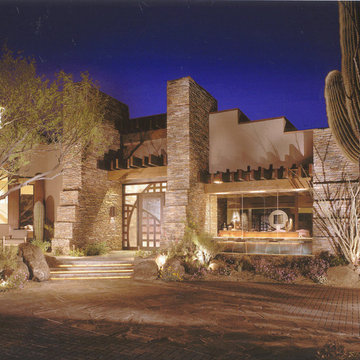
Comfortable and elegant, this living room has several conversation areas. The various textures include stacked stone columns, copper-clad beams exotic wood veneers, metal and glass.
Project designed by Susie Hersker’s Scottsdale interior design firm Design Directives. Design Directives is active in Phoenix, Paradise Valley, Cave Creek, Carefree, Sedona, and beyond.
For more about Design Directives, click here: https://susanherskerasid.com/
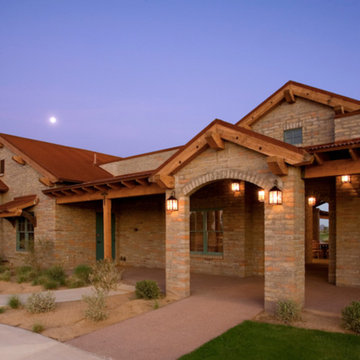
Architect of Record: Douglas Fredrikson Architects
Project Architect: Cory Wiebers, AIA
Photo Credit: James Christy
フェニックスにあるサンタフェスタイルのおしゃれな家の外観 (レンガサイディング) の写真
フェニックスにあるサンタフェスタイルのおしゃれな家の外観 (レンガサイディング) の写真
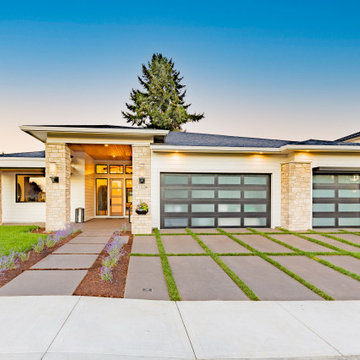
View from curb, driveway mass broken up with 6" strips of grass. Sidewalks broken up with 6" breaks. Ceiling of entry finished with tight knot cedar tongue and groove in a natural stain finish. Tempest torches to either side of entry. Concrete finished in a sanded finish with a Sierra color and seal
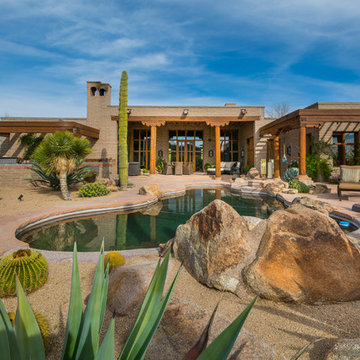
Philjohnsonphoto.com
フェニックスにあるサンタフェスタイルのおしゃれな家の外観 (レンガサイディング) の写真
フェニックスにあるサンタフェスタイルのおしゃれな家の外観 (レンガサイディング) の写真
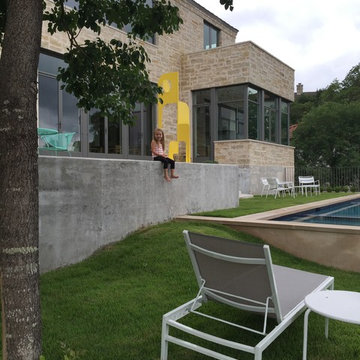
Located in the Barton Creek Country Club Neighborhood. Arrowhead (affectionately named at one found at the site) sits high on a cliff giving a stunning birds eye view of the beautiful Barton Creek and hill country at only 20 min from downtown. Meticulously Designed and Built by NY/Austin Architect principal of Collaborated Works, this ludder stone house was conceived as a retreat to blend with the natural vernacular, yet was carve out a spectacular interior filled with light.
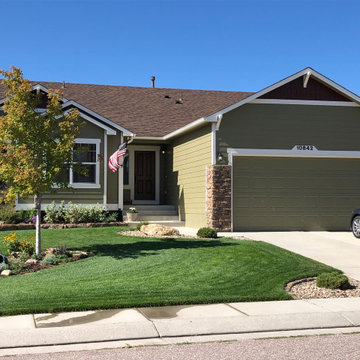
Green siding with white trim.
デンバーにある中くらいなサンタフェスタイルのおしゃれな家の外観 (ビニールサイディング、緑の外壁) の写真
デンバーにある中くらいなサンタフェスタイルのおしゃれな家の外観 (ビニールサイディング、緑の外壁) の写真
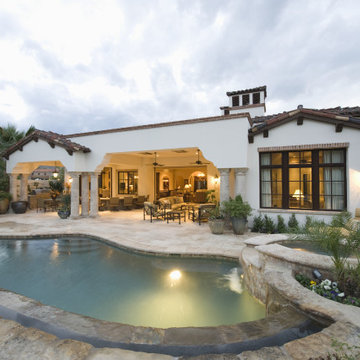
Our approach to the high-end outdoor entertainment space. We sunk the outdoor kitchen space thus creating an intimate face to face with your chef/bartender. An immense awning structure provides an immersive true extension of the indoor living room accented by floor to ceiling doors.
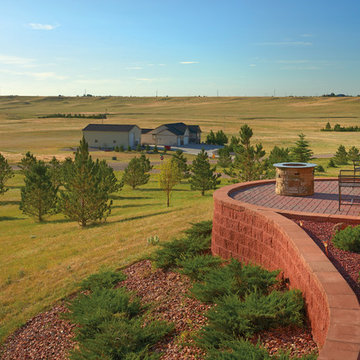
Distinctly red brick home featuring "Georgetown" brick highlighted with stone retaining walls and brick pavers.
他の地域にあるサンタフェスタイルのおしゃれな家の外観 (レンガサイディング) の写真
他の地域にあるサンタフェスタイルのおしゃれな家の外観 (レンガサイディング) の写真
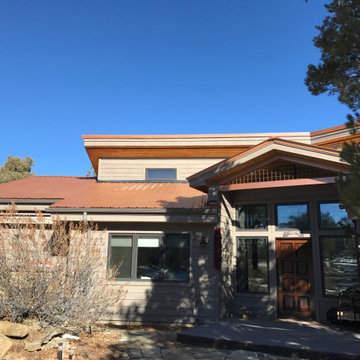
This project features Steelscape's Burnt Rust color to add a oxidized glow to the roof of this home.
Rust typically comes with the detractors of unsightly rust wash off and compromised long-term performance. The Steelscape Rustic series offers none of these detractors and is supported by cool reflective energy saving paint technology and extensive finish warranties of up to 30 years.
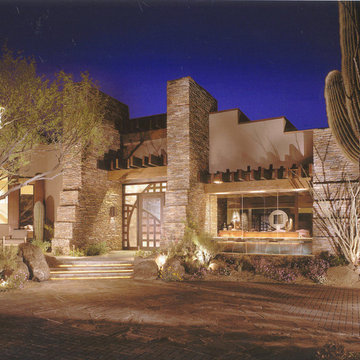
Comfortable and elegant, this living room has several conversation areas. The various textures include stacked stone columns, copper-clad beams exotic wood veneers, metal and glass.
Project designed by Susie Hersker’s Scottsdale interior design firm Design Directives. Design Directives is active in Phoenix, Paradise Valley, Cave Creek, Carefree, Sedona, and beyond.
For more about Design Directives, click here: https://susanherskerasid.com/
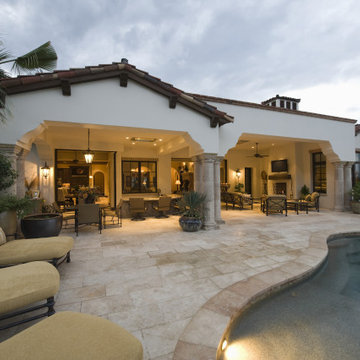
Our approach to the high-end outdoor entertainment space. We sunk the outdoor kitchen space thus creating an intimate face to face with your chef/bartender. An immense awning structure provides an immersive true extension of the indoor living room accented by floor to ceiling doors.
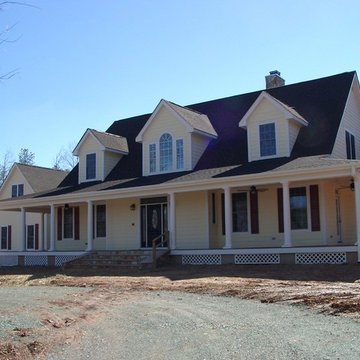
Ronnie Williams (biz photos)
Featuring 3 car Detached Garage A-Framed Roof with Gables & Shed Roof, front Surrounding Porch with Columns and Brick Entry Steps with Lattice Aprons betrween Brick Piers.
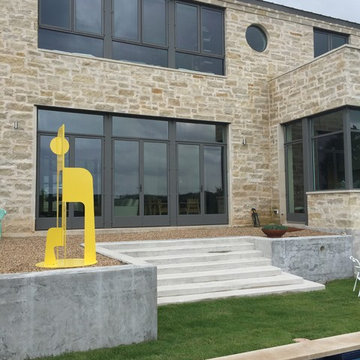
Located in the Barton Creek Country Club Neighborhood. Arrowhead (affectionately named at one found at the site) sits high on a cliff giving a stunning birds eye view of the beautiful Barton Creek and hill country at only 20 min from downtown. Meticulously Designed and Built by NY/Austin Architect principal of Collaborated Works, this ludder stone house was conceived as a retreat to blend with the natural vernacular, yet was carve out a spectacular interior filled with light.
サンタフェスタイルの家の外観 (レンガサイディング、コンクリート繊維板サイディング、ビニールサイディング) の写真
1
