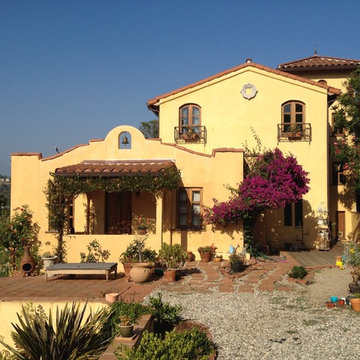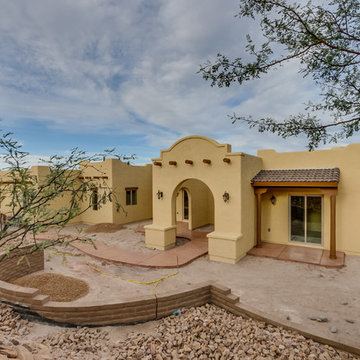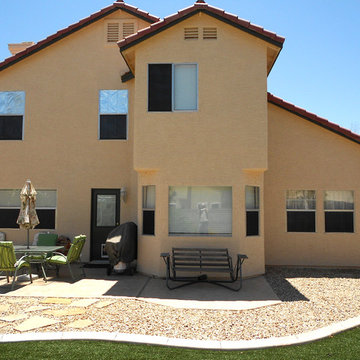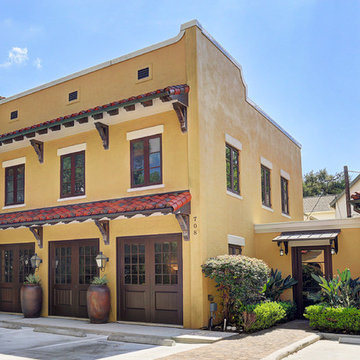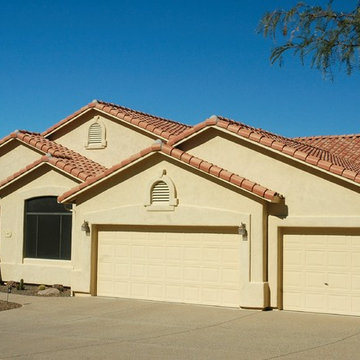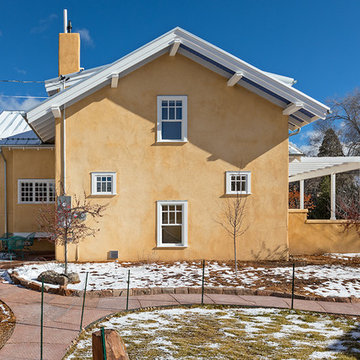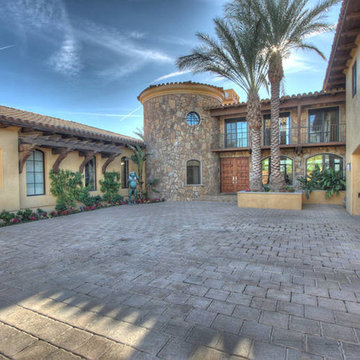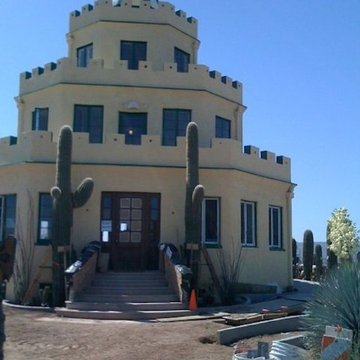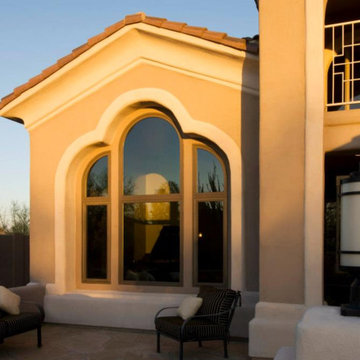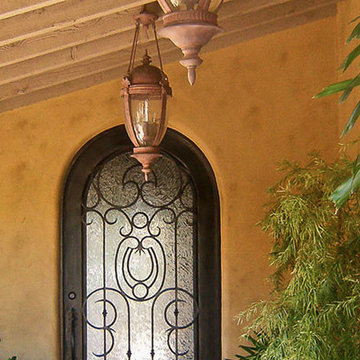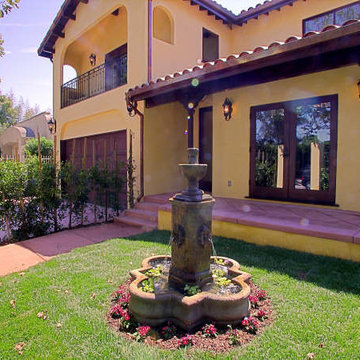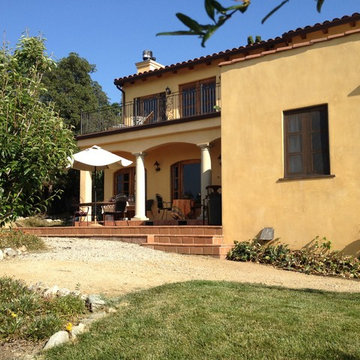サンタフェスタイルの家の外観 (黄色い外壁、アドベサイディング、漆喰サイディング、ビニールサイディング) の写真
絞り込み:
資材コスト
並び替え:今日の人気順
写真 1〜20 枚目(全 62 枚)
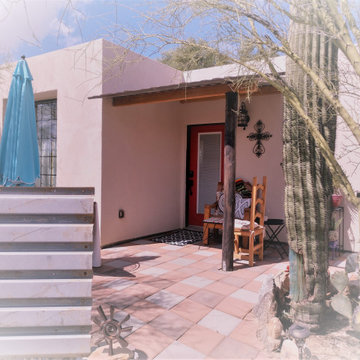
Entry to guesthouse, small but open. B-deck roofing, rough sawn timbers, peeled poles, natural desert landscaping naative rock edging. palo verdes, saguaros and agaves.
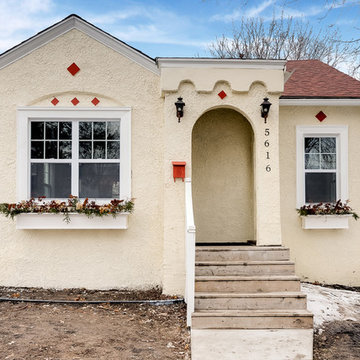
ミネアポリスにある高級な中くらいなサンタフェスタイルのおしゃれな家の外観 (漆喰サイディング、黄色い外壁) の写真
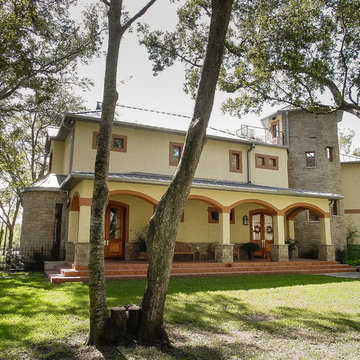
Home
About
Work
Contact
919 saint elmos court - fort bend, texas
Where Mexico Hacienda meets Texas Hill Country
description
exterior views
interior views
elevations and floor plans
specs
Bedrooms 6
Bathrooms 5
Garage Attached
Stories 2
Building (Sq.Ft.) 7,016
Lot (Sq.Ft.) 98,663
Exterior Construction Stucco
Lot Description Subdivision
Roof Tile
Foundation Concrete
location
virtual tour
Visit this property's Virtual Tour (external link - via Circlepix).
return home
Design and function flow in concert with the natural beauty of the
surrounding trees and lake. The architectural vision for this house was to have an hacienda feeling with Texas flavor. The smart floor plan possesses an incredible indoor-outdoor flow, allowing for entertaining , yet has intimate spaces for family living with unmatched beauty and tranquility.
Copyright © Jorge E. Jimenez-Marcos

Open concept home built for entertaining, Spanish inspired colors & details, known as the Hacienda Chic style from Interior Designer Ashley Astleford, ASID, TBAE, BPN
Photography: Dan Piassick of PiassickPhoto
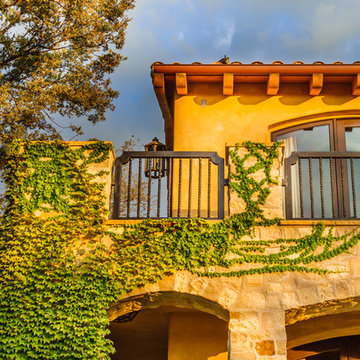
A beautiful Tuscan style exterior blends perfectly into the natural surroundings in San Diego, CA County.
サンディエゴにある高級なサンタフェスタイルのおしゃれな家の外観 (漆喰サイディング、黄色い外壁) の写真
サンディエゴにある高級なサンタフェスタイルのおしゃれな家の外観 (漆喰サイディング、黄色い外壁) の写真
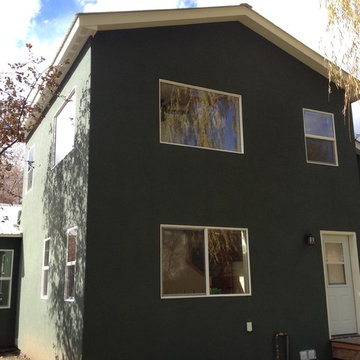
Eastlawn Addition includes 632 sf of new living space. The Master Bedroom in the addition features a vaulted ceiling with clerestory windows. The Master Bath features a shower surround glass doors and noce travertine. Cork flooring and carpet throughout. The exterior shows an integrated roofline with demonstrates the thoughtful design used in this project.
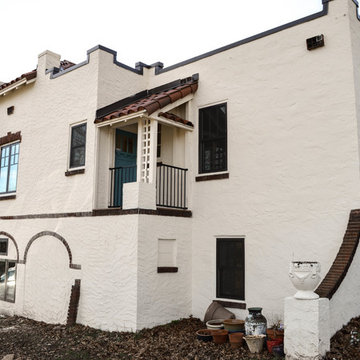
An Addition to a Southwestern Little Hollywood Historic home in East Nashville
ナッシュビルにあるサンタフェスタイルのおしゃれな家の外観 (漆喰サイディング、黄色い外壁) の写真
ナッシュビルにあるサンタフェスタイルのおしゃれな家の外観 (漆喰サイディング、黄色い外壁) の写真
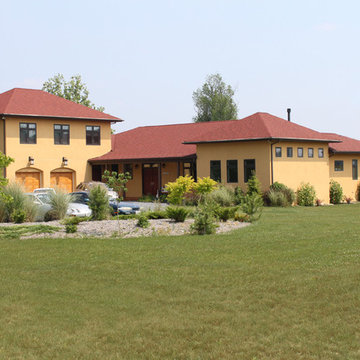
The Brookville Earth Home is a passive solar heated, 2750 square foot house with a full basement, and a 650 square foot apartment above the garage.
The walls are made from compressed earth bricks made on site from the excavated soil. See the video (Link to the video page). The walls are insulated on the outside with 4” of foam and covered with stucco. Large windows and skylights allow the sun to warm the massive earth walls on winter days and provide heat to the building at night. A trellis shades the windows in the summer and the skylights open to provide natural ventilation. In the summer, the earth walls stay cool like a basement, reducing the need for AC.
Rainwater is collected from the roof and stored in a large underground tank for use in the home. A geothermal heat pump provides heating through a radiant floor. An energy recovery ventilation system provides continuous fresh air. Energy efficient lighting and appliances keep the electricity use low and all non toxic materials keep the indoor environment healthy. A future solar PV system will provide the electricity for the home.
サンタフェスタイルの家の外観 (黄色い外壁、アドベサイディング、漆喰サイディング、ビニールサイディング) の写真
1
