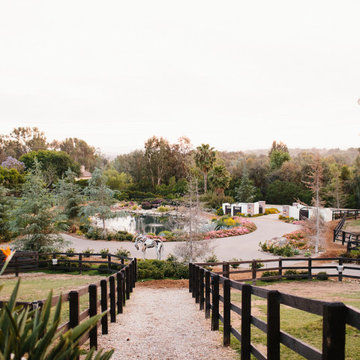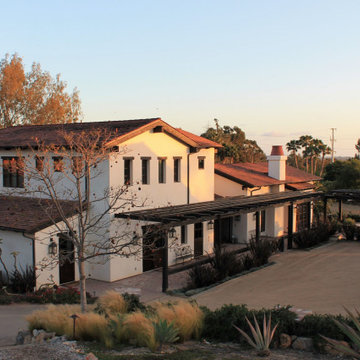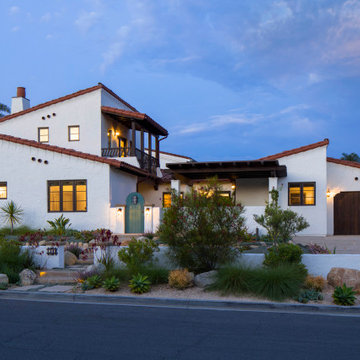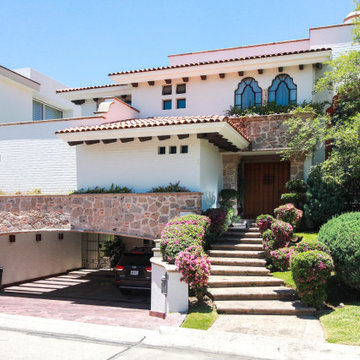サンタフェスタイルの家の外観の写真
絞り込み:
資材コスト
並び替え:今日の人気順
写真 1〜4 枚目(全 4 枚)
1/5

View from the Clubhouse looking toward the main entry + retention pond, designed by Theresa Clark Landscape Architects.
サンディエゴにある高級な中くらいなサンタフェスタイルのおしゃれな家の外観 (漆喰サイディング) の写真
サンディエゴにある高級な中くらいなサンタフェスタイルのおしゃれな家の外観 (漆喰サイディング) の写真

View of the 5,315 square foot timber framed clubhouse building from the courtyard. The 3-story structure contains a guest suite on the upper level, lounge + tack room on the first, and media/entertainment area + garage on the lower level.
サンタフェスタイルの家の外観の写真
1

