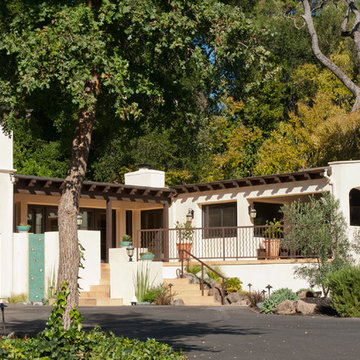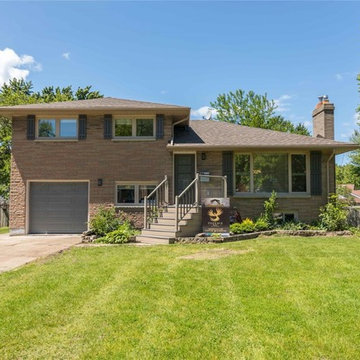サンタフェスタイルの家の外観の写真
絞り込み:
資材コスト
並び替え:今日の人気順
写真 1〜2 枚目(全 2 枚)
1/5

Complete exterior makeover of an existing home in Diablo, CA. Original house featured T1-11 siding, cramped entry, and little architectural detail (see Before & After photos). There is very little addition (the covered porch with arched openings at far right is an addition), but the exterior facade is completely reinvented. A more generous entry porch with terra cotta steps is added. There is little usable yard at the rear because of a hill, so the front yard is used for entertaining, facing the 18th fairway of the golf course across the private drive. The teal ceramic wall tile is a water feature.

The exterior was upgraded to include an new porch, shutters, garage door, windows and minor landscaping
トロントにあるお手頃価格の中くらいなサンタフェスタイルのおしゃれな家の外観 (レンガサイディング) の写真
トロントにあるお手頃価格の中くらいなサンタフェスタイルのおしゃれな家の外観 (レンガサイディング) の写真
サンタフェスタイルの家の外観の写真
1