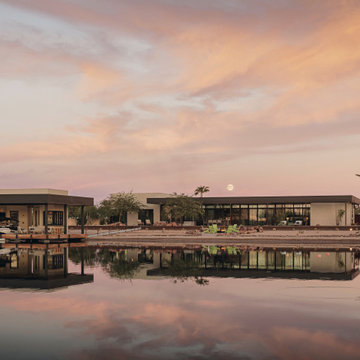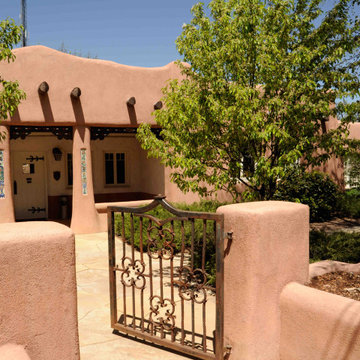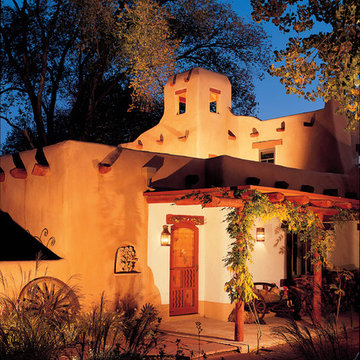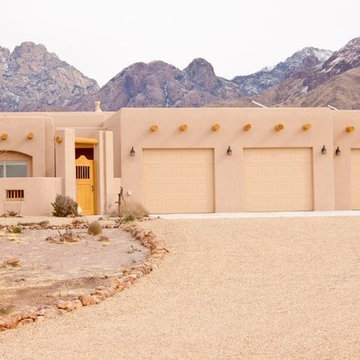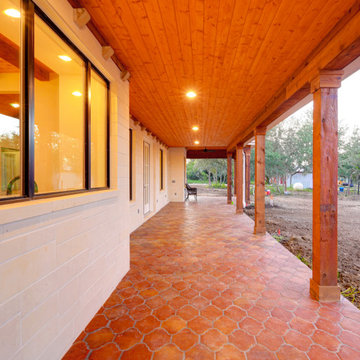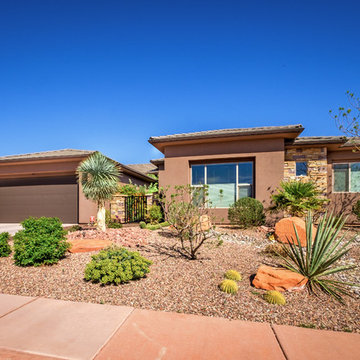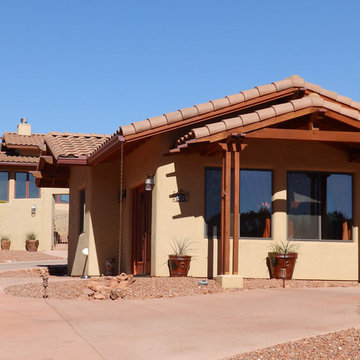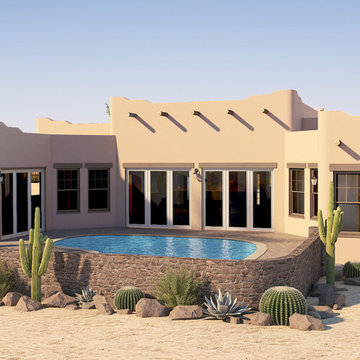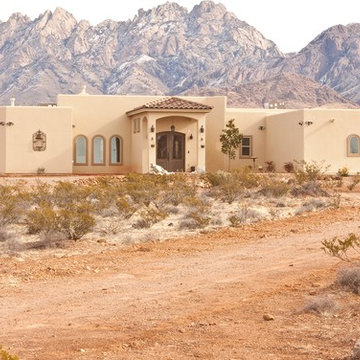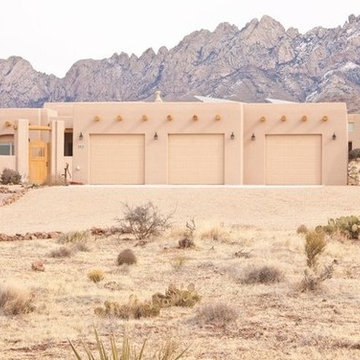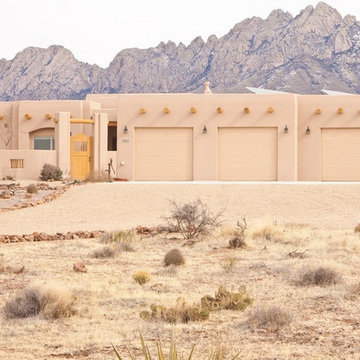オレンジのサンタフェスタイルの家の外観の写真
絞り込み:
資材コスト
並び替え:今日の人気順
写真 1〜17 枚目(全 17 枚)
1/5
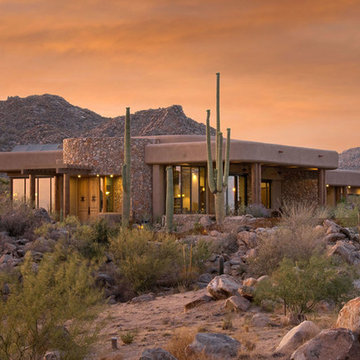
View from street
フェニックスにあるサンタフェスタイルのおしゃれな家の外観 (漆喰サイディング) の写真
フェニックスにあるサンタフェスタイルのおしゃれな家の外観 (漆喰サイディング) の写真
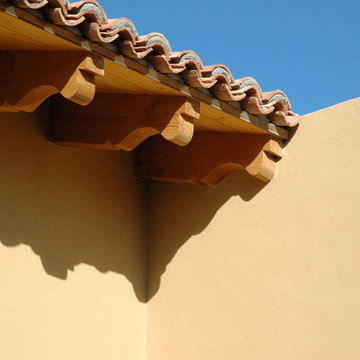
These custom cut outriggers help set the roof line off and bring a high-end custom feel to the home.
フェニックスにあるラグジュアリーなサンタフェスタイルのおしゃれな家の外観 (アドベサイディング) の写真
フェニックスにあるラグジュアリーなサンタフェスタイルのおしゃれな家の外観 (アドベサイディング) の写真
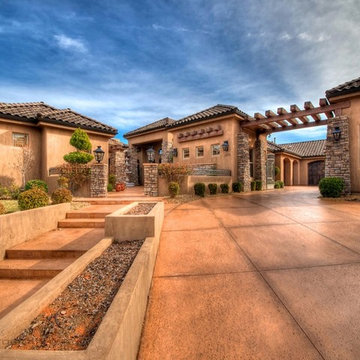
Front Elevation
ソルトレイクシティにあるお手頃価格のサンタフェスタイルのおしゃれな家の外観 (漆喰サイディング) の写真
ソルトレイクシティにあるお手頃価格のサンタフェスタイルのおしゃれな家の外観 (漆喰サイディング) の写真
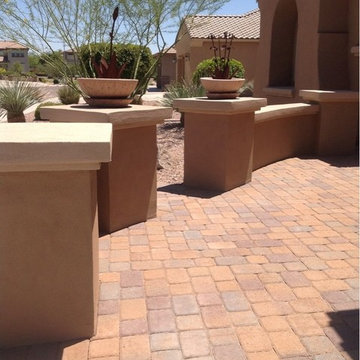
Superior Painting Services for the interior and exterior of your home by TWD. #twdaz #painting #number1inarizona TWDAZ.com
フェニックスにあるサンタフェスタイルのおしゃれな家の外観 (漆喰サイディング) の写真
フェニックスにあるサンタフェスタイルのおしゃれな家の外観 (漆喰サイディング) の写真
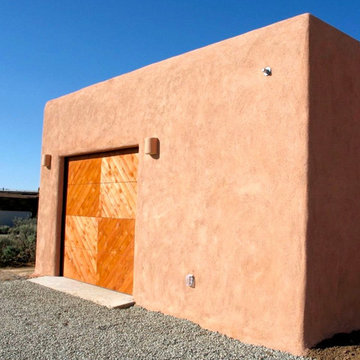
This 2400 sq. ft. home rests at the very beginning of the high mesa just outside of Taos. To the east, the Taos valley is green and verdant fed by rivers and streams that run down from the mountains, and to the west the high sagebrush mesa stretches off to the distant Brazos range.
The house is sited to capture the high mountains to the northeast through the floor to ceiling height corner window off the kitchen/dining room.The main feature of this house is the central Atrium which is an 18 foot adobe octagon topped with a skylight to form an indoor courtyard complete with a fountain. Off of this central space are two offset squares, one to the east and one to the west. The bedrooms and mechanical room are on the west side and the kitchen, dining, living room and an office are on the east side.
The house is a straw bale/adobe hybrid, has custom hand dyed plaster throughout with Talavera Tile in the public spaces and Saltillo Tile in the bedrooms. There is a large kiva fireplace in the living room, and a smaller one occupies a corner in the Master Bedroom. The Master Bathroom is finished in white marble tile. The separate garage is connected to the house with a triangular, arched breezeway with a copper ceiling.
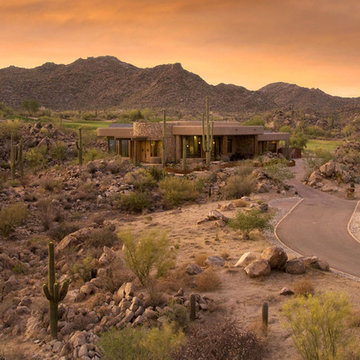
View from street
フェニックスにあるサンタフェスタイルのおしゃれな家の外観 (漆喰サイディング) の写真
フェニックスにあるサンタフェスタイルのおしゃれな家の外観 (漆喰サイディング) の写真
オレンジのサンタフェスタイルの家の外観の写真
1
