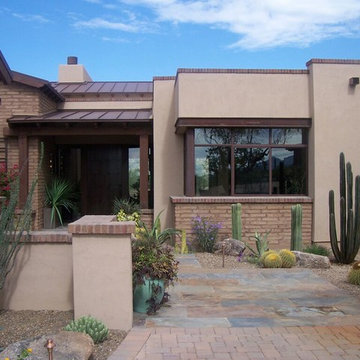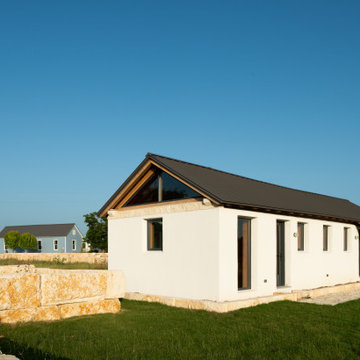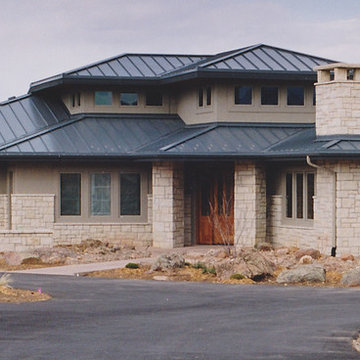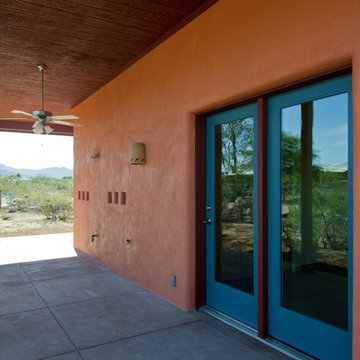高級なサンタフェスタイルの家の外観の写真
絞り込み:
資材コスト
並び替え:今日の人気順
写真 1〜14 枚目(全 14 枚)
1/5
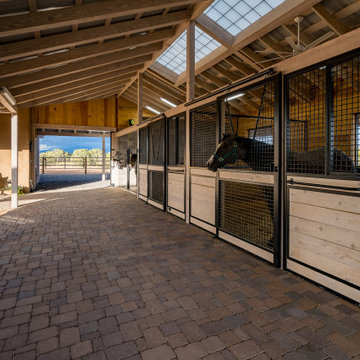
Horse barn in Santa Fe, New Mexico
アルバカーキにある高級な中くらいなサンタフェスタイルのおしゃれな家の外観 (漆喰サイディング) の写真
アルバカーキにある高級な中くらいなサンタフェスタイルのおしゃれな家の外観 (漆喰サイディング) の写真
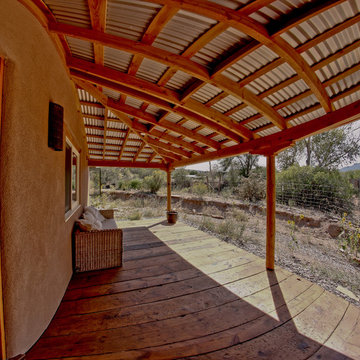
Stucco exterior, Super insulated, double framed walls. Local fir lintels, rustic wood deck from reclaimed lumber.
A design-build project by Sustainable Builders llc of Taos NM. Photo by Thomas Soule of Sustainable Builders llc.
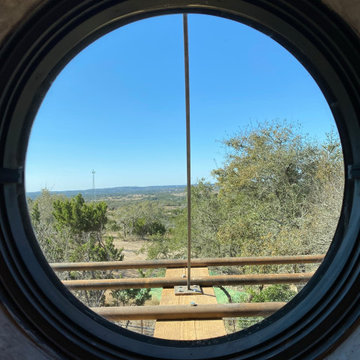
The View - Texas Hill Country. Cactus Moon Lodge in Dripping Springs. Wedding Venue Casita
オースティンにある高級な中くらいなサンタフェスタイルのおしゃれな家の外観 (アドベサイディング、アパート・マンション) の写真
オースティンにある高級な中くらいなサンタフェスタイルのおしゃれな家の外観 (アドベサイディング、アパート・マンション) の写真
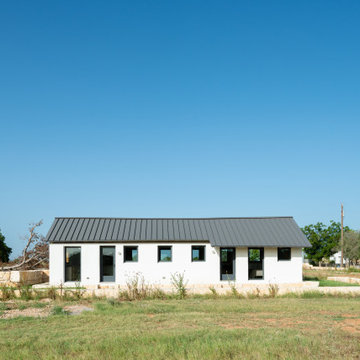
Fitting the original openings with new insulated windows and doors maximizes illumination, transforming the interiors throughout the day through the play of natural light.
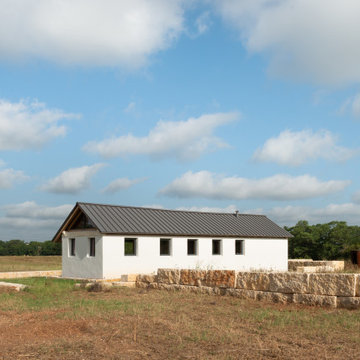
Each opening frames a landscape scene, creating a 360° view of the Hill Country.
オースティンにある高級な小さなサンタフェスタイルのおしゃれな家の外観 (漆喰サイディング) の写真
オースティンにある高級な小さなサンタフェスタイルのおしゃれな家の外観 (漆喰サイディング) の写真
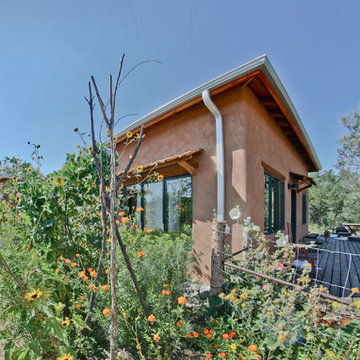
Stucco exterior, split cedar awning, Super insulated, double framed walls. Local fir lintels, rustic wood deck.
A design-build project by Sustainable Builders llc of Taos NM. Photo by Thomas Soule of Sustainable Builders llc.
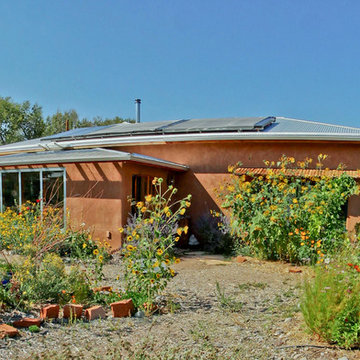
Stucco exterior, Super insulated, double framed walls. Local fir lintels, rustic wood deck from reclaimed lumber. Solar greenhouse entry.
A design-build project by Sustainable Builders llc of Taos NM. Photo by Thomas Soule of Sustainable Builders llc.
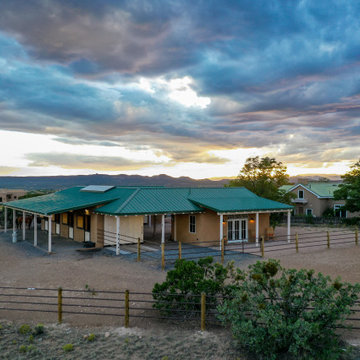
Horse barn in Santa Fe, New Mexico
アルバカーキにある高級な中くらいなサンタフェスタイルのおしゃれな家の外観 (漆喰サイディング) の写真
アルバカーキにある高級な中くらいなサンタフェスタイルのおしゃれな家の外観 (漆喰サイディング) の写真
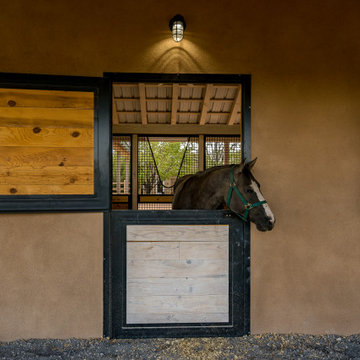
Courtyard Horse barn in Santa Fe, New Mexico
アルバカーキにある高級な中くらいなサンタフェスタイルのおしゃれな家の外観 (漆喰サイディング) の写真
アルバカーキにある高級な中くらいなサンタフェスタイルのおしゃれな家の外観 (漆喰サイディング) の写真
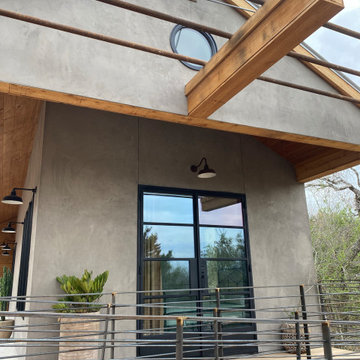
Raw cedar trim. Steel. Concrete.
オースティンにある高級な中くらいなサンタフェスタイルのおしゃれな家の外観 (漆喰サイディング、アパート・マンション) の写真
オースティンにある高級な中くらいなサンタフェスタイルのおしゃれな家の外観 (漆喰サイディング、アパート・マンション) の写真
高級なサンタフェスタイルの家の外観の写真
1
