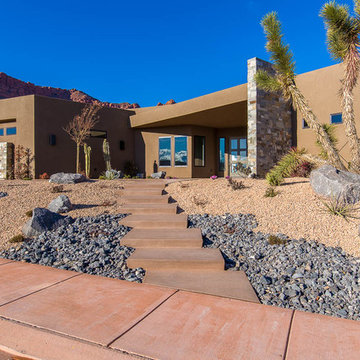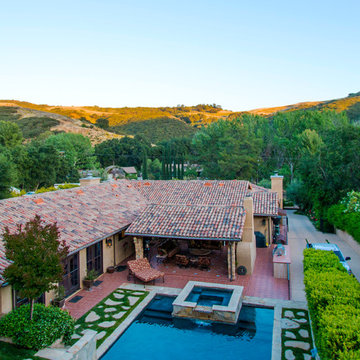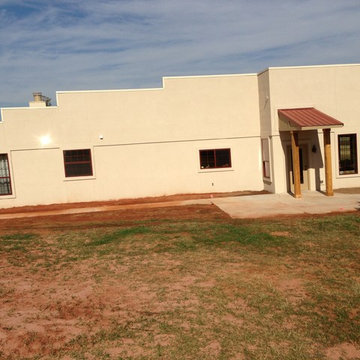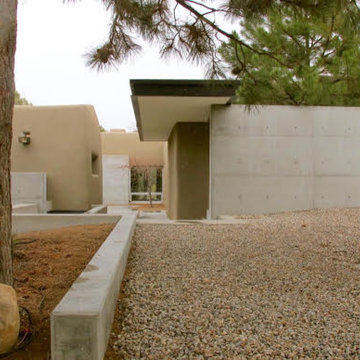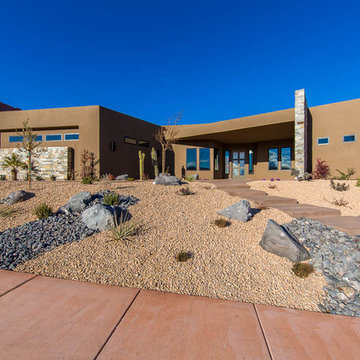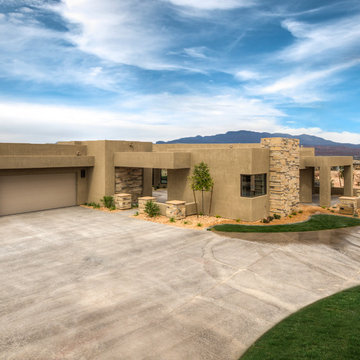高級な、ラグジュアリーなサンタフェスタイルの家の外観 (コンクリートサイディング) の写真
絞り込み:
資材コスト
並び替え:今日の人気順
写真 1〜14 枚目(全 14 枚)
1/5
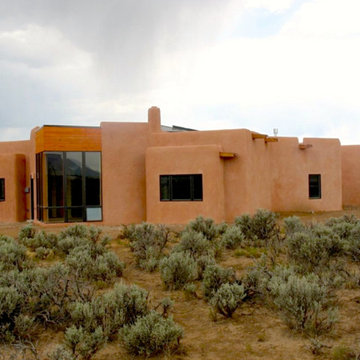
This 2400 sq. ft. home rests at the very beginning of the high mesa just outside of Taos. To the east, the Taos valley is green and verdant fed by rivers and streams that run down from the mountains, and to the west the high sagebrush mesa stretches off to the distant Brazos range.
The house is sited to capture the high mountains to the northeast through the floor to ceiling height corner window off the kitchen/dining room.The main feature of this house is the central Atrium which is an 18 foot adobe octagon topped with a skylight to form an indoor courtyard complete with a fountain. Off of this central space are two offset squares, one to the east and one to the west. The bedrooms and mechanical room are on the west side and the kitchen, dining, living room and an office are on the east side.
The house is a straw bale/adobe hybrid, has custom hand dyed plaster throughout with Talavera Tile in the public spaces and Saltillo Tile in the bedrooms. There is a large kiva fireplace in the living room, and a smaller one occupies a corner in the Master Bedroom. The Master Bathroom is finished in white marble tile. The separate garage is connected to the house with a triangular, arched breezeway with a copper ceiling.
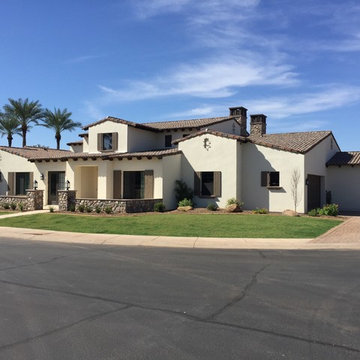
5 Bedroom 4 1/2 Bath Custom Luxury Home designed and build by Dahl Luxury Homes
フェニックスにある高級なサンタフェスタイルのおしゃれな家の外観 (コンクリートサイディング) の写真
フェニックスにある高級なサンタフェスタイルのおしゃれな家の外観 (コンクリートサイディング) の写真
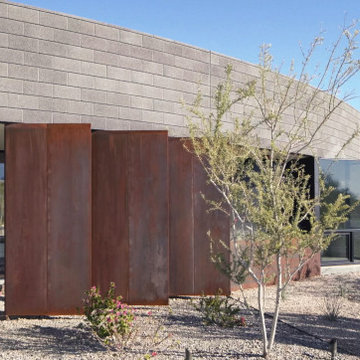
block, steel, glass, desert
フェニックスにある高級なサンタフェスタイルのおしゃれな家の外観 (コンクリートサイディング) の写真
フェニックスにある高級なサンタフェスタイルのおしゃれな家の外観 (コンクリートサイディング) の写真
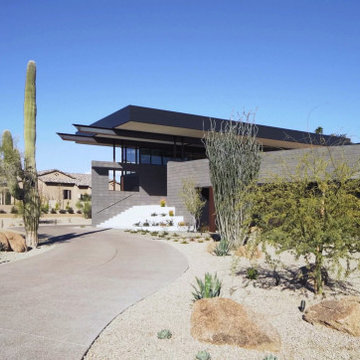
block, steel, glass, desert
フェニックスにある高級なサンタフェスタイルのおしゃれな家の外観 (コンクリートサイディング) の写真
フェニックスにある高級なサンタフェスタイルのおしゃれな家の外観 (コンクリートサイディング) の写真
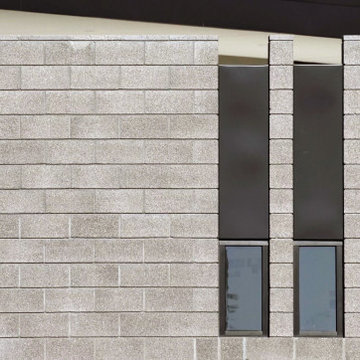
block, steel, glass, desert
フェニックスにある高級なサンタフェスタイルのおしゃれな家の外観 (コンクリートサイディング) の写真
フェニックスにある高級なサンタフェスタイルのおしゃれな家の外観 (コンクリートサイディング) の写真
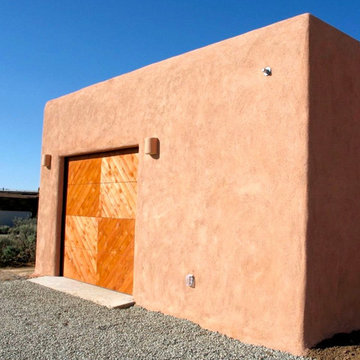
This 2400 sq. ft. home rests at the very beginning of the high mesa just outside of Taos. To the east, the Taos valley is green and verdant fed by rivers and streams that run down from the mountains, and to the west the high sagebrush mesa stretches off to the distant Brazos range.
The house is sited to capture the high mountains to the northeast through the floor to ceiling height corner window off the kitchen/dining room.The main feature of this house is the central Atrium which is an 18 foot adobe octagon topped with a skylight to form an indoor courtyard complete with a fountain. Off of this central space are two offset squares, one to the east and one to the west. The bedrooms and mechanical room are on the west side and the kitchen, dining, living room and an office are on the east side.
The house is a straw bale/adobe hybrid, has custom hand dyed plaster throughout with Talavera Tile in the public spaces and Saltillo Tile in the bedrooms. There is a large kiva fireplace in the living room, and a smaller one occupies a corner in the Master Bedroom. The Master Bathroom is finished in white marble tile. The separate garage is connected to the house with a triangular, arched breezeway with a copper ceiling.
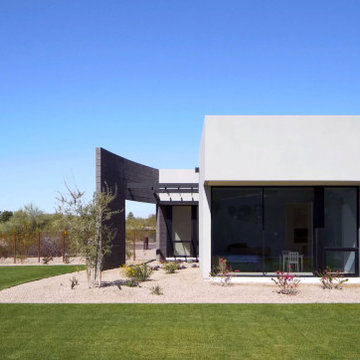
block, steel, glass, desert
フェニックスにある高級なサンタフェスタイルのおしゃれな家の外観 (コンクリートサイディング) の写真
フェニックスにある高級なサンタフェスタイルのおしゃれな家の外観 (コンクリートサイディング) の写真
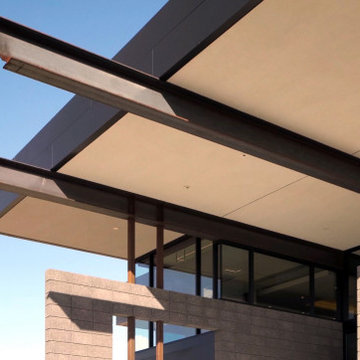
block, steel, glass, desert
フェニックスにある高級なサンタフェスタイルのおしゃれな家の外観 (コンクリートサイディング) の写真
フェニックスにある高級なサンタフェスタイルのおしゃれな家の外観 (コンクリートサイディング) の写真
高級な、ラグジュアリーなサンタフェスタイルの家の外観 (コンクリートサイディング) の写真
1
