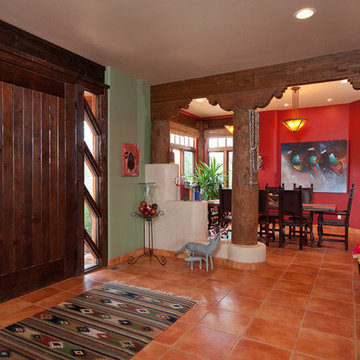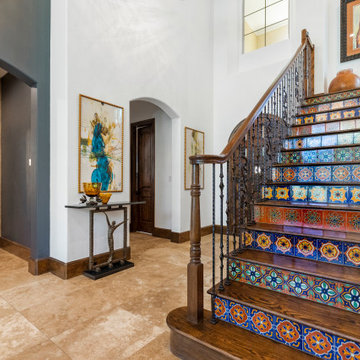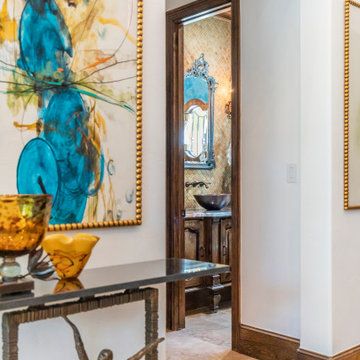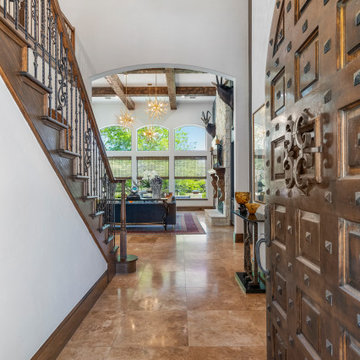ラグジュアリーなサンタフェスタイルの玄関 (カーペット敷き、コンクリートの床、トラバーチンの床) の写真
絞り込み:
資材コスト
並び替え:今日の人気順
写真 1〜18 枚目(全 18 枚)

A new arched entry was added at the original dining room location, to create an entry foyer off the main living room space. An exterior stairway (seen at left) leads to a rooftop terrace, with access to the former "Maid's Quarters", now a small yet charming guest bedroom.
Architect: Gene Kniaz, Spiral Architects;
General Contractor: Linthicum Custom Builders
Photo: Maureen Ryan Photography

Entry with reclaimed wood accents, stone floors and stone stacked fireplace. Custom lighting and furniture sets the tone for the Rustic and Southwestern feel.
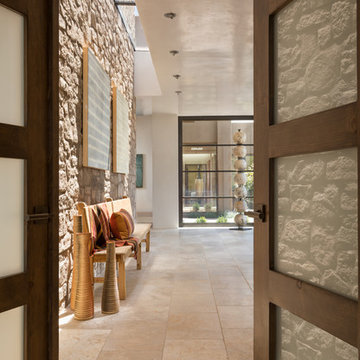
HOME FEATURES
Contexual modern design with contemporary Santa Fe–style elements
Luxuriously open floor plan
Stunning chef’s kitchen perfect for entertaining
Gracious indoor/outdoor living with views of the Sangres
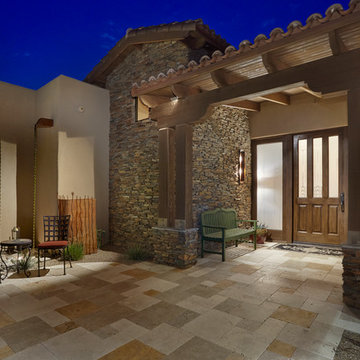
Entry to main residence.
フェニックスにあるラグジュアリーな広いサンタフェスタイルのおしゃれな玄関ドア (ベージュの壁、トラバーチンの床、木目調のドア) の写真
フェニックスにあるラグジュアリーな広いサンタフェスタイルのおしゃれな玄関ドア (ベージュの壁、トラバーチンの床、木目調のドア) の写真
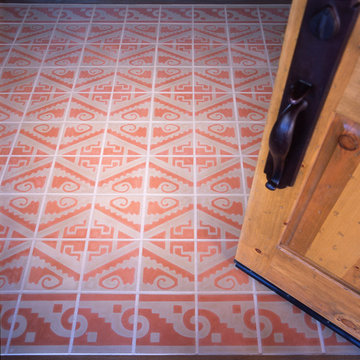
Aztec patterns enliven the entrance to a hacienda designed by Emily Henry Interiors.
アルバカーキにあるラグジュアリーな広いサンタフェスタイルのおしゃれな玄関ドア (ベージュの壁、コンクリートの床、木目調のドア) の写真
アルバカーキにあるラグジュアリーな広いサンタフェスタイルのおしゃれな玄関ドア (ベージュの壁、コンクリートの床、木目調のドア) の写真
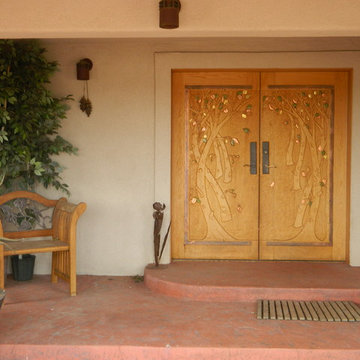
Aspen Double Doors:
These double doors adorn a Santa Fe Stucco Style home located between Golden and Boulder, and are carved extensively on both the interior and exterior panels. These panels are made of Solid White Oak, adding beauty and security to the home.
As shown in the top left, the exteriors of the doors are carved into Aspen trees with gilded leaves of gold, silver, and copper to illustrate changing Aspen leaves, in order to mirror the surrounding landscape. To further customize the doors, the copper serves as laurels to the electrical engineer who owns the home; the interior panel features copper busbars as well. Also found on the interior are Bloodwood overlays carved into a Native American four directions symbol, which is a pattern held sacred to the homeowners and can be found throughout the details of the entire house. This pattern embodies many quaternary life forces, such as the four seasons, the four elements, and the four stages of life.
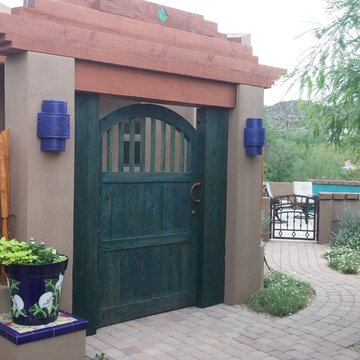
Photo: Frank Clemente
All natural wood 4 1/2 inches thick. Hand stained Cobalt Blue and Patina Green. A light recessed in the header beam illuminates the door at night. The Clay-ceramic sconces are from New Mexico. The Talavera container is decorated reminiscent of Freda Kahlo's famous lily paintings. She was the wife of Mexican fine artist Diego Rivera.
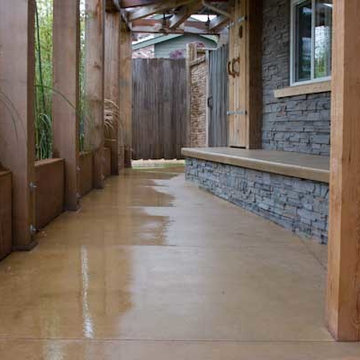
a breezeway connecting front door to side-yard; cedar posts and in industrial standing-seam galvanized roof on the front of a modest BC residence; privacy is achieved through mass-plantings of sedges on the front of the property.
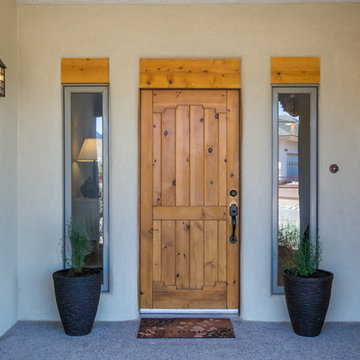
This is a really cool house - thank you Kevin Mullaney of EXP Realty, 505-710-6918 for allowing me to provide staging assistance, thank you FotoVan.com for the amazing job you always do, and thank you CORT Furniture Rental ABQ (Christi Zimmerman) for making me look good!
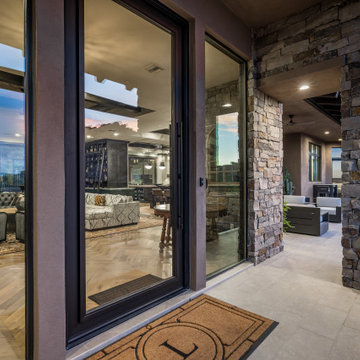
Nestled up against a private enclave this desert custom home take stunning views of the stunning desert to the next level. The sculptural shapes of the unique geological rocky formations take center stage from the private backyard. Unobstructed Troon North Mountain views takes center stage from every room in this carefully placed home.
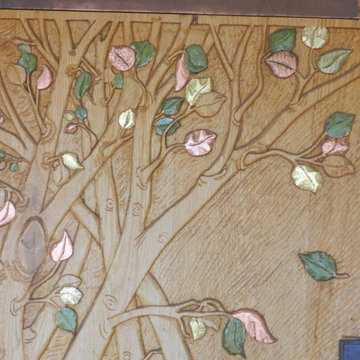
Aspen Double Doors:
These double doors adorn a Santa Fe Stucco Style home located between Golden and Boulder, and are carved extensively on both the interior and exterior panels. These panels are made of Solid White Oak, adding beauty and security to the home.
As shown in the top left, the exteriors of the doors are carved into Aspen trees with gilded leaves of gold, silver, and copper to illustrate changing Aspen leaves, in order to mirror the surrounding landscape. To further customize the doors, the copper serves as laurels to the electrical engineer who owns the home; the interior panel features copper busbars as well. Also found on the interior are Bloodwood overlays carved into a Native American four directions symbol, which is a pattern held sacred to the homeowners and can be found throughout the details of the entire house. This pattern embodies many quaternary life forces, such as the four seasons, the four elements, and the four stages of life.
Renfree Stuio
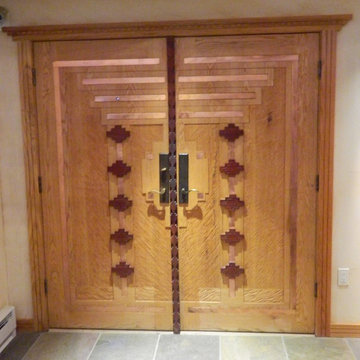
Aspen Double Doors:
These double doors adorn a Santa Fe Stucco Style home located between Golden and Boulder, and are carved extensively on both the interior and exterior panels. These panels are made of Solid White Oak, adding beauty and security to the home.
As shown in the top left, the exteriors of the doors are carved into Aspen trees with gilded leaves of gold, silver, and copper to illustrate changing Aspen leaves, in order to mirror the surrounding landscape. To further customize the doors, the copper serves as laurels to the electrical engineer who owns the home; the interior panel features copper busbars as well. Also found on the interior are Bloodwood overlays carved into a Native American four directions symbol, which is a pattern held sacred to the homeowners and can be found throughout the details of the entire house. This pattern embodies many quaternary life forces, such as the four seasons, the four elements, and the four stages of life.
Renfree Stuio
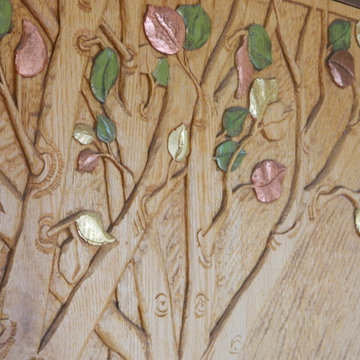
Aspen Double Doors:
These double doors adorn a Santa Fe Stucco Style home located between Golden and Boulder, and are carved extensively on both the interior and exterior panels. These panels are made of Solid White Oak, adding beauty and security to the home.
As shown in the top left, the exteriors of the doors are carved into Aspen trees with gilded leaves of gold, silver, and copper to illustrate changing Aspen leaves, in order to mirror the surrounding landscape. To further customize the doors, the copper serves as laurels to the electrical engineer who owns the home; the interior panel features copper busbars as well. Also found on the interior are Bloodwood overlays carved into a Native American four directions symbol, which is a pattern held sacred to the homeowners and can be found throughout the details of the entire house. This pattern embodies many quaternary life forces, such as the four seasons, the four elements, and the four stages of life.
Renfree Stuio
ラグジュアリーなサンタフェスタイルの玄関 (カーペット敷き、コンクリートの床、トラバーチンの床) の写真
1

