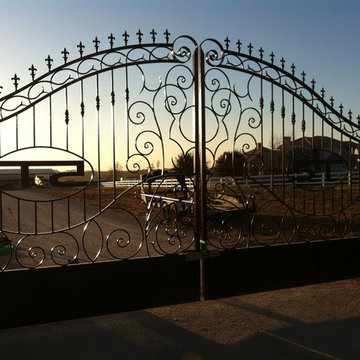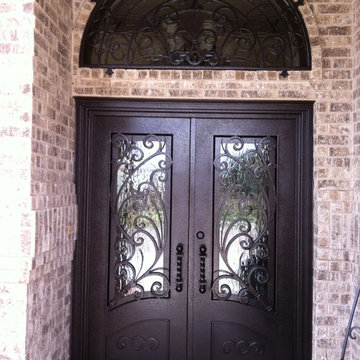ラグジュアリーな黒い、緑色のサンタフェスタイルの玄関の写真
絞り込み:
資材コスト
並び替え:今日の人気順
写真 1〜7 枚目(全 7 枚)
1/5

A new arched entry was added at the original dining room location, to create an entry foyer off the main living room space. An exterior stairway (seen at left) leads to a rooftop terrace, with access to the former "Maid's Quarters", now a small yet charming guest bedroom.
Architect: Gene Kniaz, Spiral Architects;
General Contractor: Linthicum Custom Builders
Photo: Maureen Ryan Photography
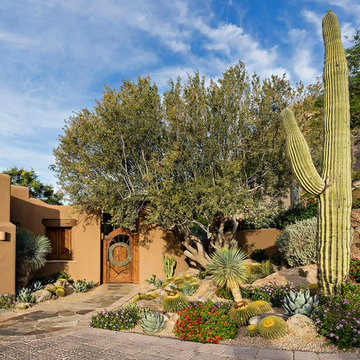
A remodeled southwestern entry with wooden gate.
Photo Credit: Thompson Photographic
Architect: Urban Design Associates
Interior Designer: Ashley P. Design
Builder: R-Net Custom Homes
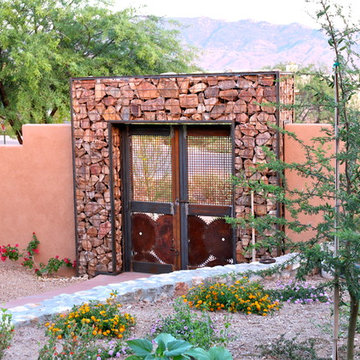
The stone fireplace defines this outdoor room. It is the main focal point of the landscape, it is dramatic, tall, and draws the eye. The concrete sills tie the entire wall together and create a beautiful composition.
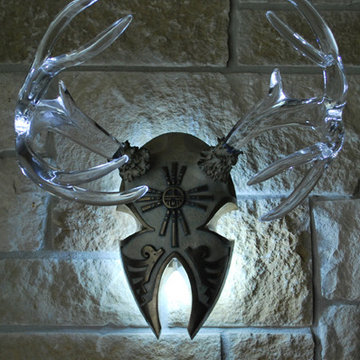
Paul Toudouze - illuminated and illuminating fine art sconce. Photo by J. Lawson
オースティンにあるラグジュアリーな中くらいなサンタフェスタイルのおしゃれな玄関ラウンジの写真
オースティンにあるラグジュアリーな中くらいなサンタフェスタイルのおしゃれな玄関ラウンジの写真
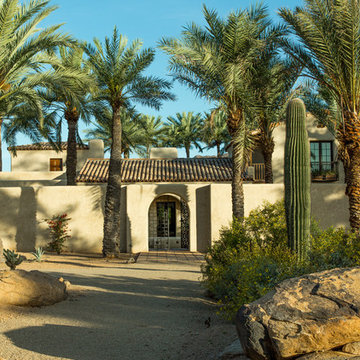
The residence is bathed in the emerging sunlight of an spring Arizona morning; a mix of existing and new date palm trees, Saguaros, Indian Fig, and other cacti stand guard in front of the main house. The front courtyard is surrounded by 8 foot tall stucco walls, pierced by an arch wrought iron gate fabricated solely with steel bar stock, to give the impression of quality and age. The handmade clay roof tiles of the main house are seen beyond, as are the second floor sleeping deck and wood framed balcony of second floor guest rooms. A decomposed granite driveway, and artfully placed boulders, complete the exterior impression of the home.
Architect: Gene Kniaz, Spiral Architects
General Contractor: Linthicum Custom Builders
Photo: Maureen Ryan Photography
ラグジュアリーな黒い、緑色のサンタフェスタイルの玄関の写真
1
