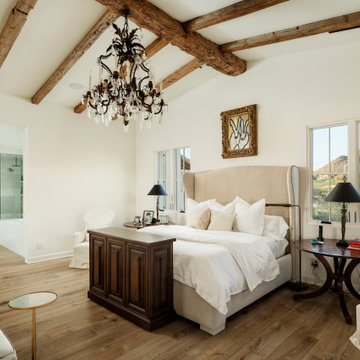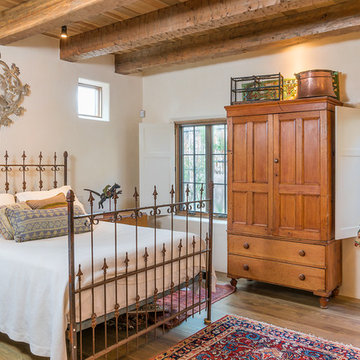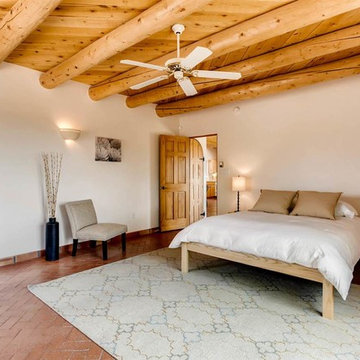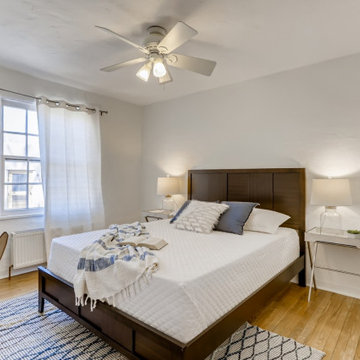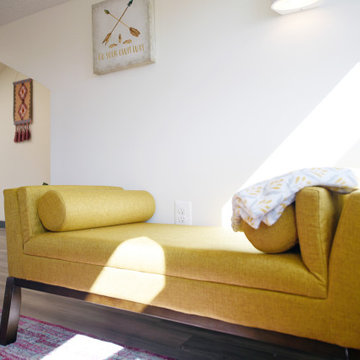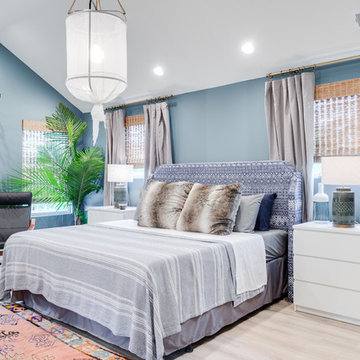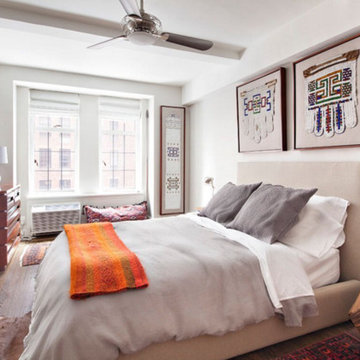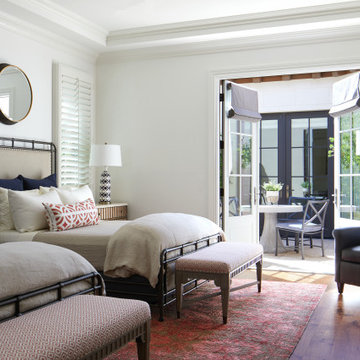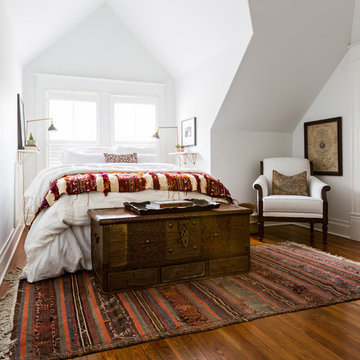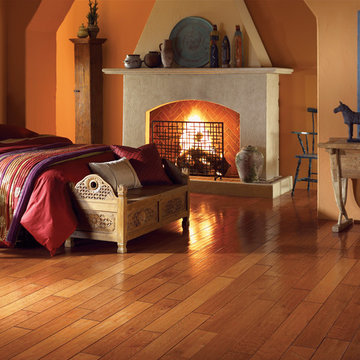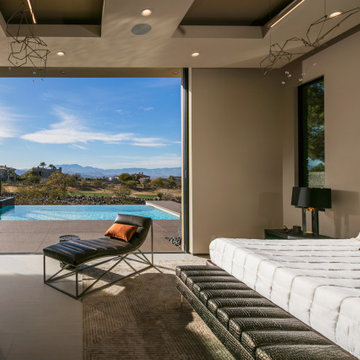サンタフェスタイルの寝室 (茶色い床、グレーの床) の写真
絞り込み:
資材コスト
並び替え:今日の人気順
写真 61〜80 枚目(全 288 枚)
1/4
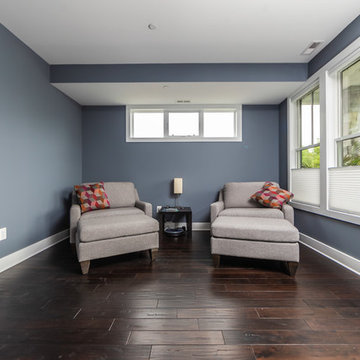
This master bath features a relaxed sitting area and door to a second-floor patio.
Built by TailorCraft Builders, home builders in MD.
ボルチモアにある広いサンタフェスタイルのおしゃれな主寝室 (青い壁、濃色無垢フローリング、暖炉なし、茶色い床)
ボルチモアにある広いサンタフェスタイルのおしゃれな主寝室 (青い壁、濃色無垢フローリング、暖炉なし、茶色い床)
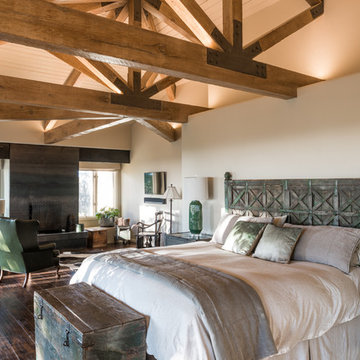
CJ Gershon Photography
フェニックスにあるサンタフェスタイルのおしゃれな寝室 (白い壁、濃色無垢フローリング、標準型暖炉、茶色い床、グレーとブラウン)
フェニックスにあるサンタフェスタイルのおしゃれな寝室 (白い壁、濃色無垢フローリング、標準型暖炉、茶色い床、グレーとブラウン)
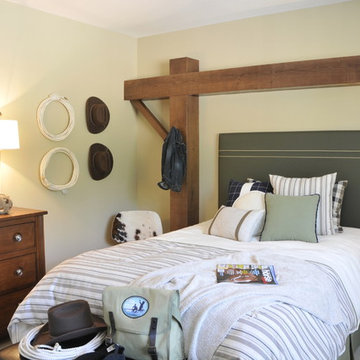
Interior painting by Warline Painting Ltd. Photos by Ina Vantonder.
バンクーバーにある中くらいなサンタフェスタイルのおしゃれな客用寝室 (ベージュの壁、カーペット敷き、暖炉なし、グレーの床) のレイアウト
バンクーバーにある中くらいなサンタフェスタイルのおしゃれな客用寝室 (ベージュの壁、カーペット敷き、暖炉なし、グレーの床) のレイアウト
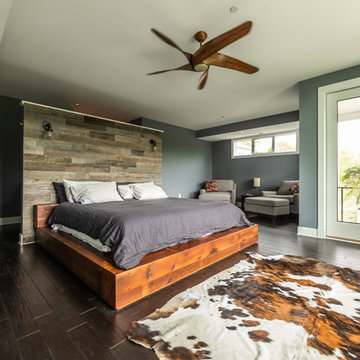
This master bedroom features a custom floating wall outfitted with reclaimed wood that acts as a headboard and divider between the bedroom and en suite. The pony wall and animal hide rug in front of this low profile platform bed really makes this room in this lake home stand out.
Built by Annapolis home builders TailorCraft Builders.
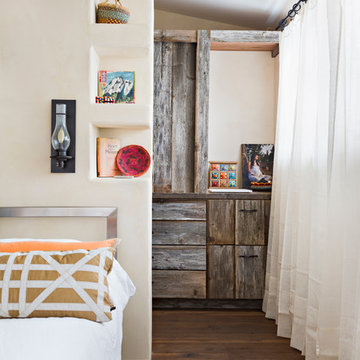
This Boulder, Colorado remodel by fuentesdesign demonstrates the possibility of renewal in American suburbs, and Passive House design principles. Once an inefficient single story 1,000 square-foot ranch house with a forced air furnace, has been transformed into a two-story, solar powered 2500 square-foot three bedroom home ready for the next generation.
The new design for the home is modern with a sustainable theme, incorporating a palette of natural materials including; reclaimed wood finishes, FSC-certified pine Zola windows and doors, and natural earth and lime plasters that soften the interior and crisp contemporary exterior with a flavor of the west. A Ninety-percent efficient energy recovery fresh air ventilation system provides constant filtered fresh air to every room. The existing interior brick was removed and replaced with insulation. The remaining heating and cooling loads are easily met with the highest degree of comfort via a mini-split heat pump, the peak heat load has been cut by a factor of 4, despite the house doubling in size. During the coldest part of the Colorado winter, a wood stove for ambiance and low carbon back up heat creates a special place in both the living and kitchen area, and upstairs loft.
This ultra energy efficient home relies on extremely high levels of insulation, air-tight detailing and construction, and the implementation of high performance, custom made European windows and doors by Zola Windows. Zola’s ThermoPlus Clad line, which boasts R-11 triple glazing and is thermally broken with a layer of patented German Purenit®, was selected for the project. These windows also provide a seamless indoor/outdoor connection, with 9′ wide folding doors from the dining area and a matching 9′ wide custom countertop folding window that opens the kitchen up to a grassy court where mature trees provide shade and extend the living space during the summer months.
With air-tight construction, this home meets the Passive House Retrofit (EnerPHit) air-tightness standard of
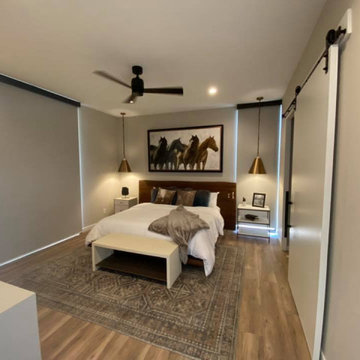
PowerView® Automation allows you to experience privacy or light when wanted. Simply take control with the option of operating motorization with the Pebble® Remote Control, voice activation, or the PowerView® App.
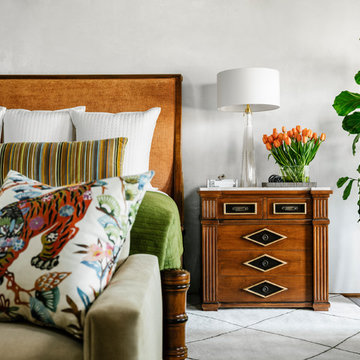
Lance Gerber Photography
サンディエゴにある中くらいなサンタフェスタイルのおしゃれな主寝室 (白い壁、無垢フローリング、茶色い床) のインテリア
サンディエゴにある中くらいなサンタフェスタイルのおしゃれな主寝室 (白い壁、無垢フローリング、茶色い床) のインテリア
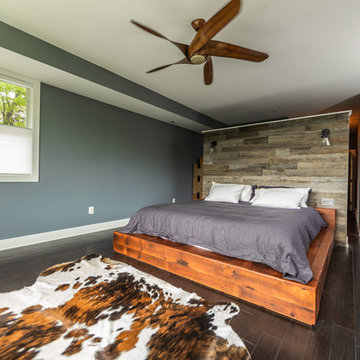
This master bedroom features a custom floating wall outfitted with reclaimed wood that acts as a headboard and divider between the bedroom and en suite. The pony wall and animal hide rug in front of this low profile platform bed really makes this room in this lake home stand out.
Built by Maryland home builders TailorCraft Builders.
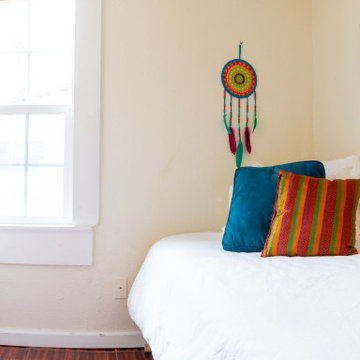
Small second bedroom with desk and closet.
アルバカーキにあるサンタフェスタイルのおしゃれな客用寝室 (白い壁、セラミックタイルの床、暖炉なし、茶色い床)
アルバカーキにあるサンタフェスタイルのおしゃれな客用寝室 (白い壁、セラミックタイルの床、暖炉なし、茶色い床)
サンタフェスタイルの寝室 (茶色い床、グレーの床) の写真
4
