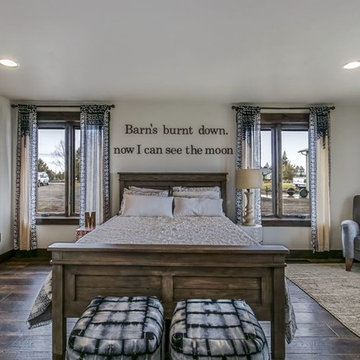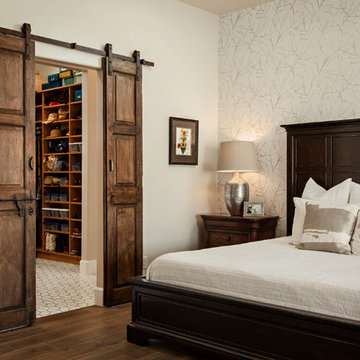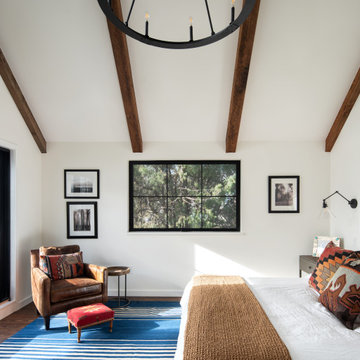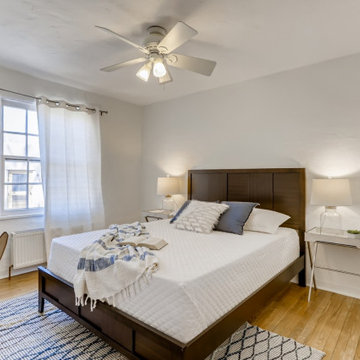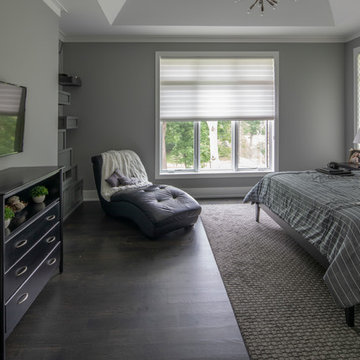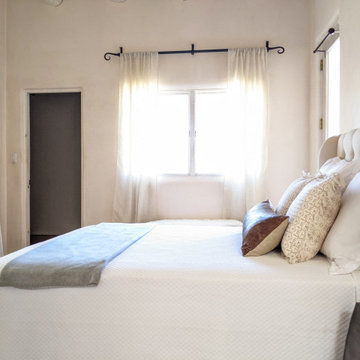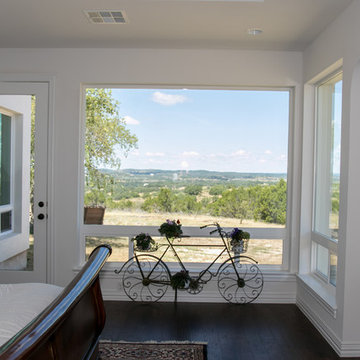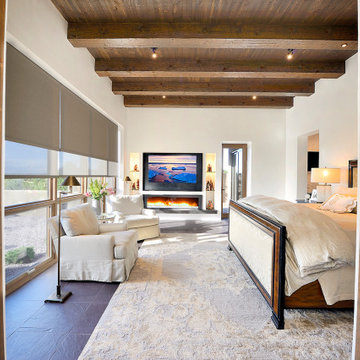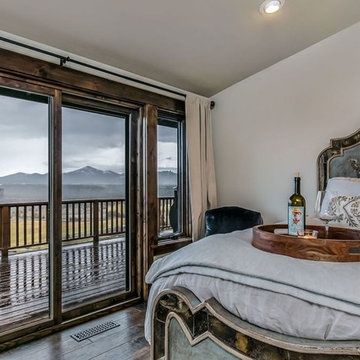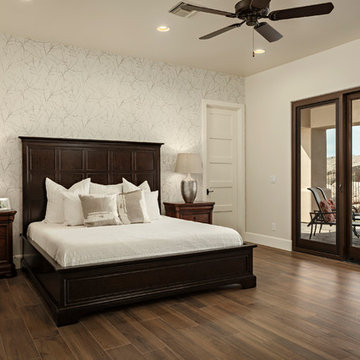ベージュの、グレーのサンタフェスタイルの主寝室 (茶色い床) の写真
絞り込み:
資材コスト
並び替え:今日の人気順
写真 1〜20 枚目(全 24 枚)
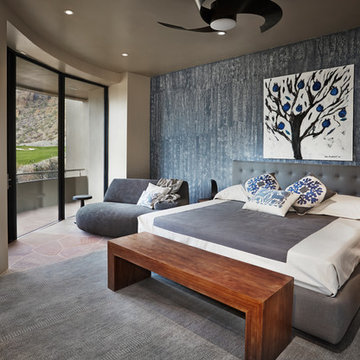
Robin Stancliff
他の地域にある広いサンタフェスタイルのおしゃれな主寝室 (ベージュの壁、ライムストーンの床、茶色い床) のインテリア
他の地域にある広いサンタフェスタイルのおしゃれな主寝室 (ベージュの壁、ライムストーンの床、茶色い床) のインテリア
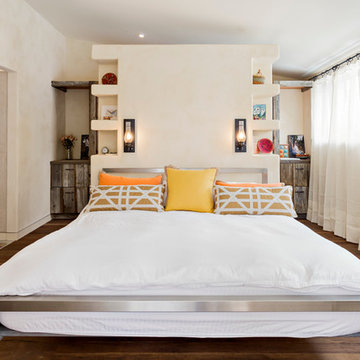
This Boulder, Colorado remodel by fuentesdesign demonstrates the possibility of renewal in American suburbs, and Passive House design principles. Once an inefficient single story 1,000 square-foot ranch house with a forced air furnace, has been transformed into a two-story, solar powered 2500 square-foot three bedroom home ready for the next generation.
The new design for the home is modern with a sustainable theme, incorporating a palette of natural materials including; reclaimed wood finishes, FSC-certified pine Zola windows and doors, and natural earth and lime plasters that soften the interior and crisp contemporary exterior with a flavor of the west. A Ninety-percent efficient energy recovery fresh air ventilation system provides constant filtered fresh air to every room. The existing interior brick was removed and replaced with insulation. The remaining heating and cooling loads are easily met with the highest degree of comfort via a mini-split heat pump, the peak heat load has been cut by a factor of 4, despite the house doubling in size. During the coldest part of the Colorado winter, a wood stove for ambiance and low carbon back up heat creates a special place in both the living and kitchen area, and upstairs loft.
This ultra energy efficient home relies on extremely high levels of insulation, air-tight detailing and construction, and the implementation of high performance, custom made European windows and doors by Zola Windows. Zola’s ThermoPlus Clad line, which boasts R-11 triple glazing and is thermally broken with a layer of patented German Purenit®, was selected for the project. These windows also provide a seamless indoor/outdoor connection, with 9′ wide folding doors from the dining area and a matching 9′ wide custom countertop folding window that opens the kitchen up to a grassy court where mature trees provide shade and extend the living space during the summer months.
With air-tight construction, this home meets the Passive House Retrofit (EnerPHit) air-tightness standard of
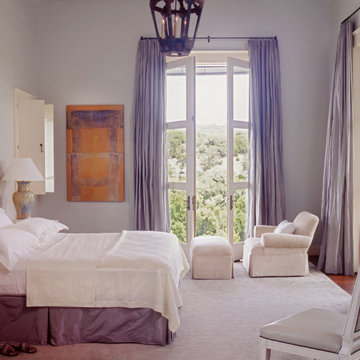
Mark Ashby Design worked closely with Architect Mell Lawrence to develop this distinctive home’s unique style. Winner of the American institute of Architects 2008 Merit Award, this home known as “Watersmark 35” features extensive and beautifully integrated outdoor spaces that made this both an interior and exterior decorating project for Mark and his team.
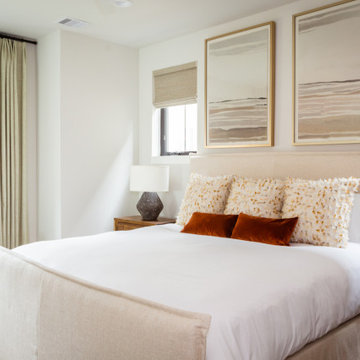
This bedroom offers a serene oasis, characterized by its soothing neutral tones and the incorporation of natural materials like wood and linen.
ヒューストンにある広いサンタフェスタイルのおしゃれな主寝室 (白い壁、磁器タイルの床、茶色い床) のレイアウト
ヒューストンにある広いサンタフェスタイルのおしゃれな主寝室 (白い壁、磁器タイルの床、茶色い床) のレイアウト
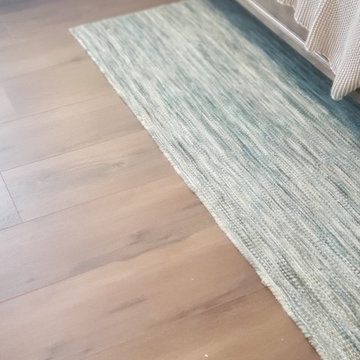
Master Bedroom - Pergo Extreme LVP
ワシントンD.C.にある中くらいなサンタフェスタイルのおしゃれな主寝室 (クッションフロア、茶色い床)
ワシントンD.C.にある中くらいなサンタフェスタイルのおしゃれな主寝室 (クッションフロア、茶色い床)
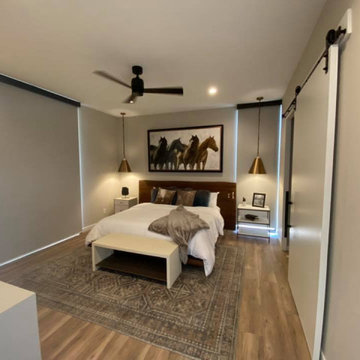
PowerView® Automation allows you to experience privacy or light when wanted. Simply take control with the option of operating motorization with the Pebble® Remote Control, voice activation, or the PowerView® App.
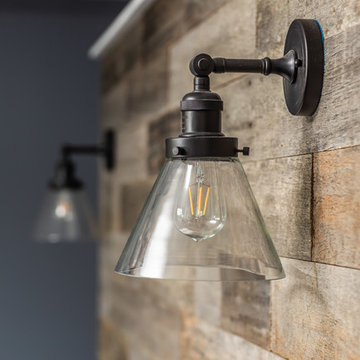
This is a built-in rustic headboard lighting with Edison bulbs perfectly match the wooden headboard and ambiance of the whole home.
Built by Annapolis home builders TailorCraft Builders.
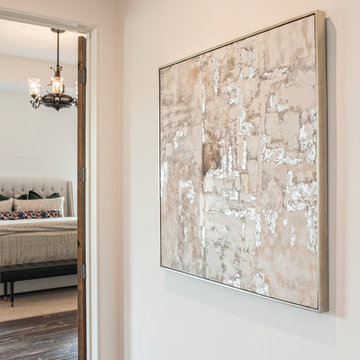
We chose simple metallic art as a statement piece leading to the master suite in this Spanish inspired home.
オースティンにある広いサンタフェスタイルのおしゃれな主寝室 (白い壁、濃色無垢フローリング、暖炉なし、漆喰の暖炉まわり、茶色い床) のレイアウト
オースティンにある広いサンタフェスタイルのおしゃれな主寝室 (白い壁、濃色無垢フローリング、暖炉なし、漆喰の暖炉まわり、茶色い床) のレイアウト
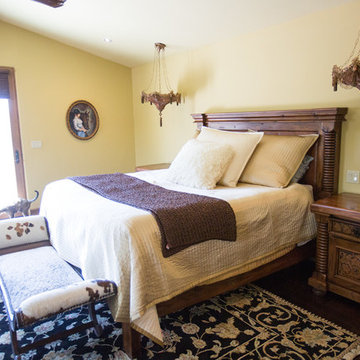
Plain Jane Photography
フェニックスにある広いサンタフェスタイルのおしゃれな主寝室 (オレンジの壁、濃色無垢フローリング、コーナー設置型暖炉、タイルの暖炉まわり、茶色い床) のレイアウト
フェニックスにある広いサンタフェスタイルのおしゃれな主寝室 (オレンジの壁、濃色無垢フローリング、コーナー設置型暖炉、タイルの暖炉まわり、茶色い床) のレイアウト
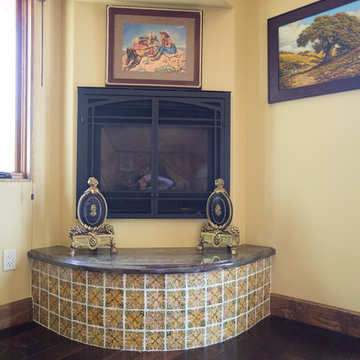
Plain Jane Photography
フェニックスにある広いサンタフェスタイルのおしゃれな主寝室 (オレンジの壁、濃色無垢フローリング、コーナー設置型暖炉、タイルの暖炉まわり、茶色い床)
フェニックスにある広いサンタフェスタイルのおしゃれな主寝室 (オレンジの壁、濃色無垢フローリング、コーナー設置型暖炉、タイルの暖炉まわり、茶色い床)
ベージュの、グレーのサンタフェスタイルの主寝室 (茶色い床) の写真
1
