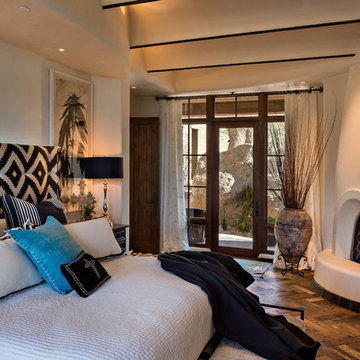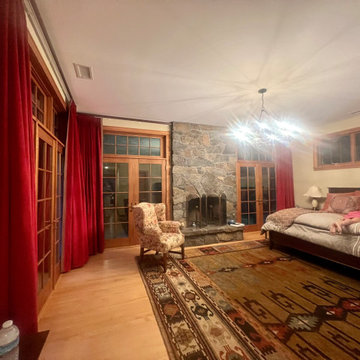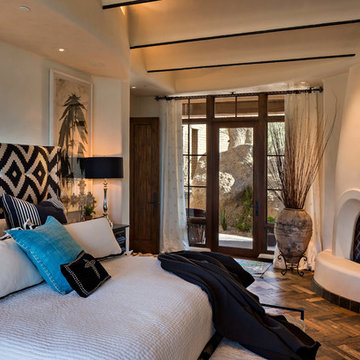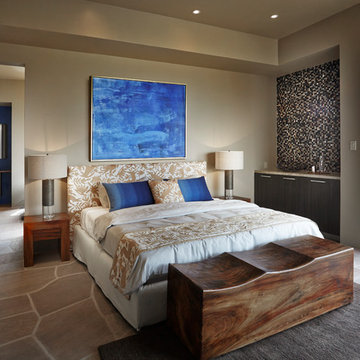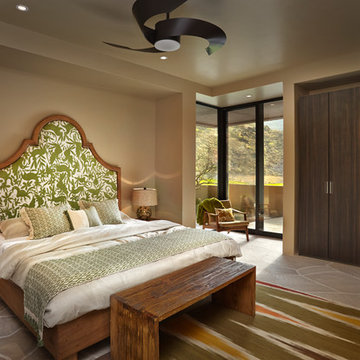低価格の、ラグジュアリーなサンタフェスタイルの寝室 (茶色い床) の写真
絞り込み:
資材コスト
並び替え:今日の人気順
写真 1〜20 枚目(全 37 枚)
1/5
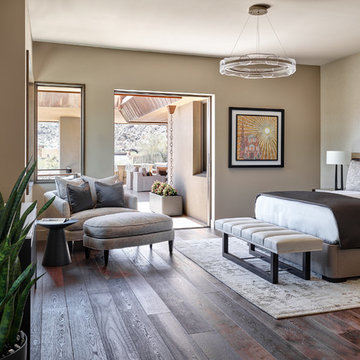
Located near the base of Scottsdale landmark Pinnacle Peak, the Desert Prairie is surrounded by distant peaks as well as boulder conservation easements. This 30,710 square foot site was unique in terrain and shape and was in close proximity to adjacent properties. These unique challenges initiated a truly unique piece of architecture.
Planning of this residence was very complex as it weaved among the boulders. The owners were agnostic regarding style, yet wanted a warm palate with clean lines. The arrival point of the design journey was a desert interpretation of a prairie-styled home. The materials meet the surrounding desert with great harmony. Copper, undulating limestone, and Madre Perla quartzite all blend into a low-slung and highly protected home.
Located in Estancia Golf Club, the 5,325 square foot (conditioned) residence has been featured in Luxe Interiors + Design’s September/October 2018 issue. Additionally, the home has received numerous design awards.
Desert Prairie // Project Details
Architecture: Drewett Works
Builder: Argue Custom Homes
Interior Design: Lindsey Schultz Design
Interior Furnishings: Ownby Design
Landscape Architect: Greey|Pickett
Photography: Werner Segarra
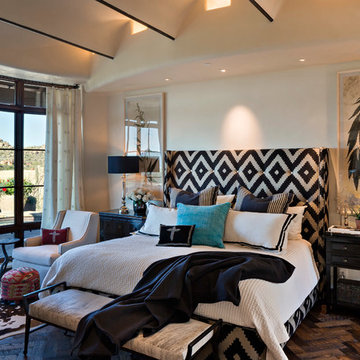
Southwestern bedroom made from adobe with medium hardwood floors.
Architect: Urban Design Associates
Builder: R-Net Custom Homes
Interiors: Billie Springer
Photography: Thompson Photographic
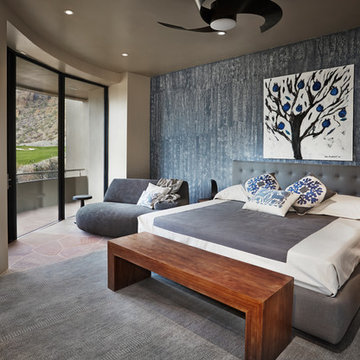
Robin Stancliff
他の地域にある広いサンタフェスタイルのおしゃれな主寝室 (ベージュの壁、ライムストーンの床、茶色い床) のインテリア
他の地域にある広いサンタフェスタイルのおしゃれな主寝室 (ベージュの壁、ライムストーンの床、茶色い床) のインテリア
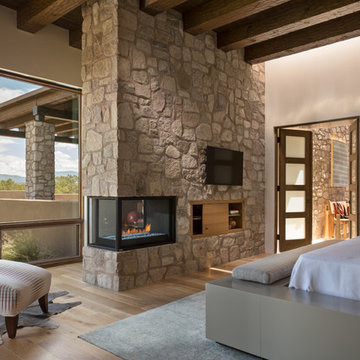
HOME FEATURES
Contexual modern design with contemporary Santa Fe–style elements
Luxuriously open floor plan
Stunning chef’s kitchen perfect for entertaining
Gracious indoor/outdoor living with views of the Sangres
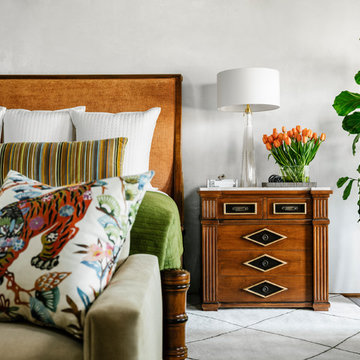
Lance Gerber Photography
サンディエゴにある中くらいなサンタフェスタイルのおしゃれな主寝室 (白い壁、無垢フローリング、茶色い床) のインテリア
サンディエゴにある中くらいなサンタフェスタイルのおしゃれな主寝室 (白い壁、無垢フローリング、茶色い床) のインテリア
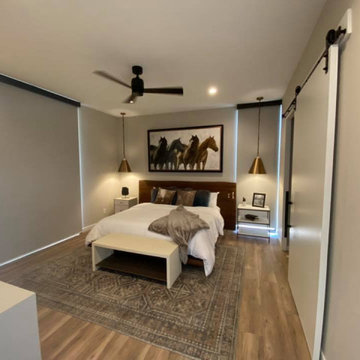
PowerView® Automation allows you to experience privacy or light when wanted. Simply take control with the option of operating motorization with the Pebble® Remote Control, voice activation, or the PowerView® App.
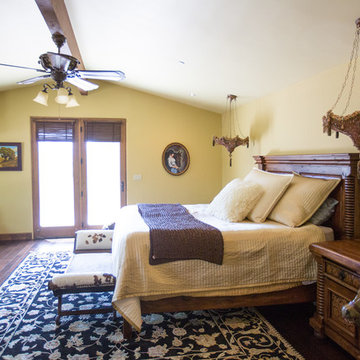
Plain Jane Photography
フェニックスにある広いサンタフェスタイルのおしゃれな主寝室 (オレンジの壁、濃色無垢フローリング、コーナー設置型暖炉、タイルの暖炉まわり、茶色い床) のインテリア
フェニックスにある広いサンタフェスタイルのおしゃれな主寝室 (オレンジの壁、濃色無垢フローリング、コーナー設置型暖炉、タイルの暖炉まわり、茶色い床) のインテリア
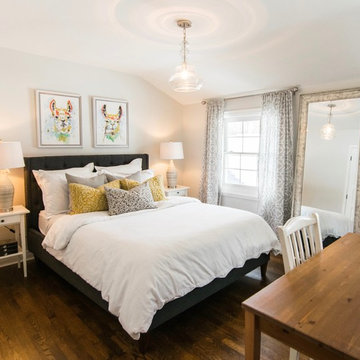
A little fun sophistication was in order for this teen. Started with the fabric bed in a dark grey and worked from there.
Photography by Alexander McMullen
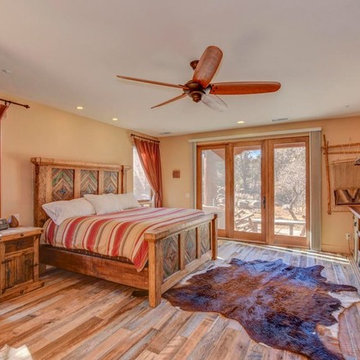
Home Design by Todd Nanke of Nanke Signature Group
フェニックスにある広いサンタフェスタイルのおしゃれな客用寝室 (ベージュの壁、無垢フローリング、茶色い床)
フェニックスにある広いサンタフェスタイルのおしゃれな客用寝室 (ベージュの壁、無垢フローリング、茶色い床)
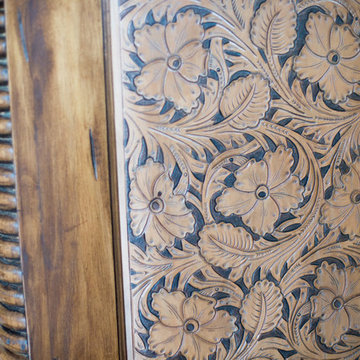
Plain Jane Photography
フェニックスにある広いサンタフェスタイルのおしゃれな主寝室 (オレンジの壁、濃色無垢フローリング、コーナー設置型暖炉、タイルの暖炉まわり、茶色い床) のインテリア
フェニックスにある広いサンタフェスタイルのおしゃれな主寝室 (オレンジの壁、濃色無垢フローリング、コーナー設置型暖炉、タイルの暖炉まわり、茶色い床) のインテリア
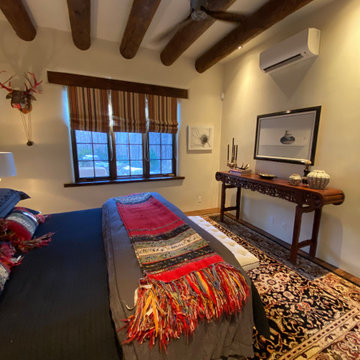
South windows replaced old door for more privacy
アルバカーキにある中くらいなサンタフェスタイルのおしゃれな客用寝室 (濃色無垢フローリング、茶色い床、表し梁) のレイアウト
アルバカーキにある中くらいなサンタフェスタイルのおしゃれな客用寝室 (濃色無垢フローリング、茶色い床、表し梁) のレイアウト
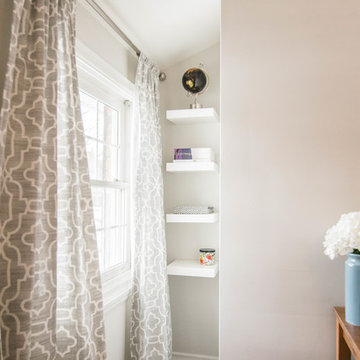
Even little awkward spaces can be used for storage or decor. Ikea shelves were used in this room to fill this small space.
Photography by Alexander McMullen
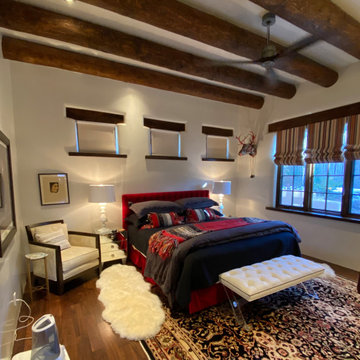
Existing guest room needed complete demo due to water penetration and design of new suite had to solve the foundation drainage problem as well as upgrade the space using traditional wood vigas and warm wood floors.
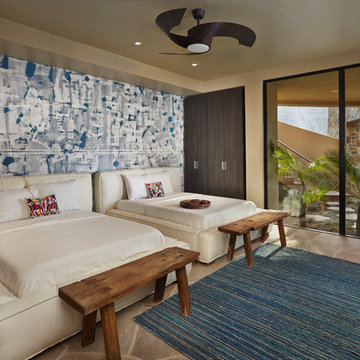
Robin Stancliff
他の地域にある広いサンタフェスタイルのおしゃれな主寝室 (ベージュの壁、ライムストーンの床、茶色い床) のインテリア
他の地域にある広いサンタフェスタイルのおしゃれな主寝室 (ベージュの壁、ライムストーンの床、茶色い床) のインテリア
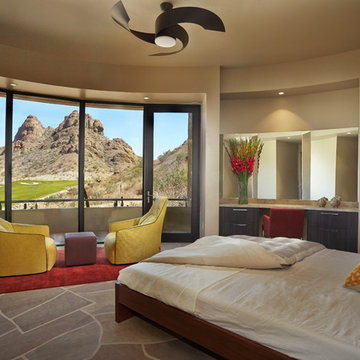
Robin Stancliff
他の地域にある広いサンタフェスタイルのおしゃれな寝室 (ベージュの壁、ライムストーンの床、茶色い床) のインテリア
他の地域にある広いサンタフェスタイルのおしゃれな寝室 (ベージュの壁、ライムストーンの床、茶色い床) のインテリア
低価格の、ラグジュアリーなサンタフェスタイルの寝室 (茶色い床) の写真
1
