サンタフェスタイルの浴室・バスルーム (ライムストーンの床、大理石の床) の写真
絞り込み:
資材コスト
並び替え:今日の人気順
写真 1〜20 枚目(全 80 枚)
1/4

The master bath was part of the additions added to the house in the late 1960s by noted Arizona architect Bennie Gonzales during his period of ownership of the house. Originally lit only by skylights, additional windows were added to balance the light and brighten the space, A wet room concept with undermount tub, dual showers and door/window unit (fabricated from aluminum) complete with ventilating transom, transformed the narrow space. A heated floor, dual copper farmhouse sinks, heated towel rack, and illuminated spa mirrors are among the comforting touches that compliment the space.
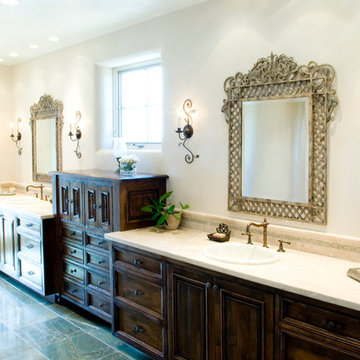
アルバカーキにある広いサンタフェスタイルのおしゃれなマスターバスルーム (落し込みパネル扉のキャビネット、濃色木目調キャビネット、白い壁、大理石の床、オーバーカウンターシンク、クオーツストーンの洗面台) の写真

他の地域にあるラグジュアリーな広いサンタフェスタイルのおしゃれなマスターバスルーム (茶色いキャビネット、アルコーブ型浴槽、アルコーブ型シャワー、一体型トイレ 、白いタイル、セラミックタイル、マルチカラーの壁、大理石の床、アンダーカウンター洗面器、大理石の洗面台、グレーの床、開き戸のシャワー、ベージュのカウンター、トイレ室、洗面台2つ、独立型洗面台、クロスの天井、壁紙、落し込みパネル扉のキャビネット) の写真
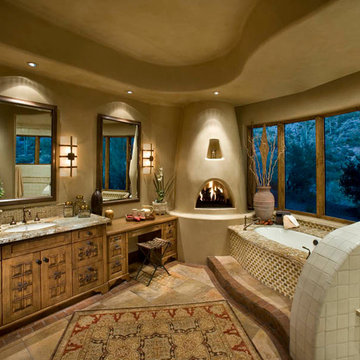
フェニックスにある広いサンタフェスタイルのおしゃれなマスターバスルーム (家具調キャビネット、淡色木目調キャビネット、アンダーマウント型浴槽、アルコーブ型シャワー、ベージュのタイル、モザイクタイル、ベージュの壁、ライムストーンの床、アンダーカウンター洗面器、御影石の洗面台、ベージュの床、オープンシャワー) の写真
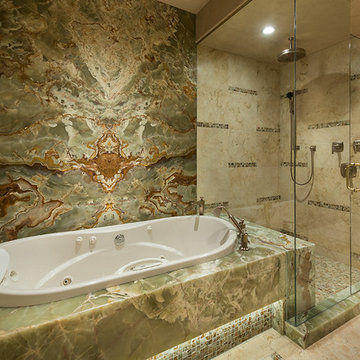
Elegant guest bathroom with bookmatched slab onyx walls and tub deck. Tub deck is underlit and connects to shower bench. Green onyx deco mosaic on floor and under tub.
Interior Design: Susan Hersker and Elaine Ryckman.
Architect: Kilbane Architecture.
Stone: Stockett Tile and Granite
photo: Mark Boisclair
Project designed by Susie Hersker’s Scottsdale interior design firm Design Directives. Design Directives is active in Phoenix, Paradise Valley, Cave Creek, Carefree, Sedona, and beyond.
For more about Design Directives, click here: https://susanherskerasid.com/
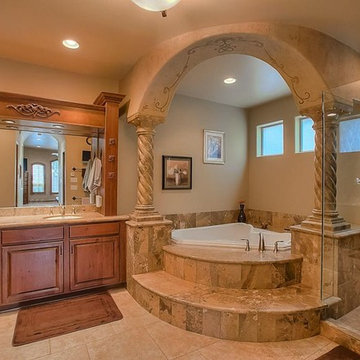
アルバカーキにあるお手頃価格の中くらいなサンタフェスタイルのおしゃれなマスターバスルーム (レイズドパネル扉のキャビネット、中間色木目調キャビネット、ドロップイン型浴槽、アルコーブ型シャワー、ベージュのタイル、石タイル、ベージュの壁、ライムストーンの床、アンダーカウンター洗面器、御影石の洗面台) の写真
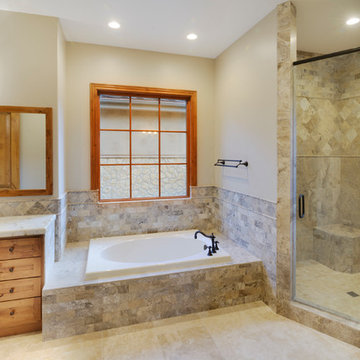
他の地域にある広いサンタフェスタイルのおしゃれなマスターバスルーム (レイズドパネル扉のキャビネット、淡色木目調キャビネット、ドロップイン型浴槽、コーナー設置型シャワー、ベージュのタイル、トラバーチンタイル、ベージュの壁、ライムストーンの床、オーバーカウンターシンク、クオーツストーンの洗面台、ベージュの床、開き戸のシャワー) の写真

Located near the base of Scottsdale landmark Pinnacle Peak, the Desert Prairie is surrounded by distant peaks as well as boulder conservation easements. This 30,710 square foot site was unique in terrain and shape and was in close proximity to adjacent properties. These unique challenges initiated a truly unique piece of architecture.
Planning of this residence was very complex as it weaved among the boulders. The owners were agnostic regarding style, yet wanted a warm palate with clean lines. The arrival point of the design journey was a desert interpretation of a prairie-styled home. The materials meet the surrounding desert with great harmony. Copper, undulating limestone, and Madre Perla quartzite all blend into a low-slung and highly protected home.
Located in Estancia Golf Club, the 5,325 square foot (conditioned) residence has been featured in Luxe Interiors + Design’s September/October 2018 issue. Additionally, the home has received numerous design awards.
Desert Prairie // Project Details
Architecture: Drewett Works
Builder: Argue Custom Homes
Interior Design: Lindsey Schultz Design
Interior Furnishings: Ownby Design
Landscape Architect: Greey|Pickett
Photography: Werner Segarra
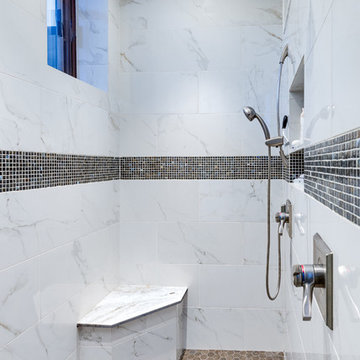
Photo Credit: Inckx
フェニックスにある高級な中くらいなサンタフェスタイルのおしゃれなマスターバスルーム (落し込みパネル扉のキャビネット、中間色木目調キャビネット、アンダーマウント型浴槽、アルコーブ型シャワー、一体型トイレ 、マルチカラーのタイル、石タイル、ライムストーンの床、アンダーカウンター洗面器、大理石の洗面台) の写真
フェニックスにある高級な中くらいなサンタフェスタイルのおしゃれなマスターバスルーム (落し込みパネル扉のキャビネット、中間色木目調キャビネット、アンダーマウント型浴槽、アルコーブ型シャワー、一体型トイレ 、マルチカラーのタイル、石タイル、ライムストーンの床、アンダーカウンター洗面器、大理石の洗面台) の写真
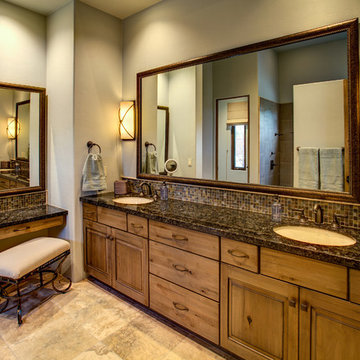
William Lesch
フェニックスにある中くらいなサンタフェスタイルのおしゃれなマスターバスルーム (落し込みパネル扉のキャビネット、中間色木目調キャビネット、マルチカラーのタイル、モザイクタイル、ベージュの壁、ライムストーンの床、アンダーカウンター洗面器、御影石の洗面台、ベージュの床) の写真
フェニックスにある中くらいなサンタフェスタイルのおしゃれなマスターバスルーム (落し込みパネル扉のキャビネット、中間色木目調キャビネット、マルチカラーのタイル、モザイクタイル、ベージュの壁、ライムストーンの床、アンダーカウンター洗面器、御影石の洗面台、ベージュの床) の写真
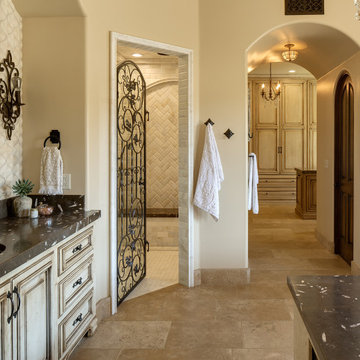
サンディエゴにあるラグジュアリーな広いサンタフェスタイルのおしゃれなマスターバスルーム (レイズドパネル扉のキャビネット、ヴィンテージ仕上げキャビネット、ドロップイン型浴槽、洗い場付きシャワー、ベージュのタイル、セラミックタイル、ベージュの壁、ライムストーンの床、オーバーカウンターシンク、大理石の洗面台、ベージュの床、開き戸のシャワー、黒い洗面カウンター、トイレ室、洗面台1つ、造り付け洗面台) の写真
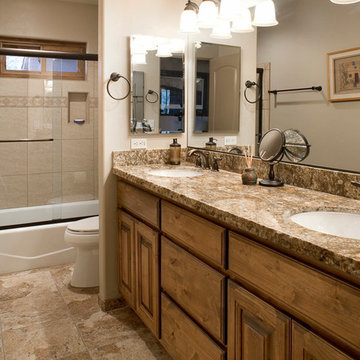
Bathroom.
Tom Hunter Photography
ロサンゼルスにある中くらいなサンタフェスタイルのおしゃれな浴室 (オーバーカウンターシンク、家具調キャビネット、中間色木目調キャビネット、大理石の洗面台、ドロップイン型浴槽、シャワー付き浴槽 、一体型トイレ 、ベージュのタイル、石タイル、ベージュの壁、大理石の床) の写真
ロサンゼルスにある中くらいなサンタフェスタイルのおしゃれな浴室 (オーバーカウンターシンク、家具調キャビネット、中間色木目調キャビネット、大理石の洗面台、ドロップイン型浴槽、シャワー付き浴槽 、一体型トイレ 、ベージュのタイル、石タイル、ベージュの壁、大理石の床) の写真
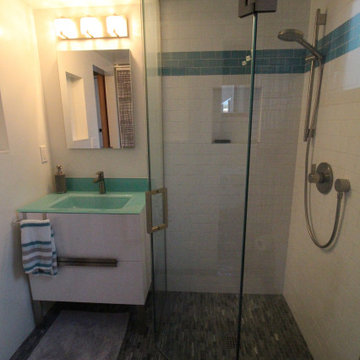
No curb corner shower and modern furniture vanity in the ADU bathroom.
サンディエゴにある低価格の小さなサンタフェスタイルのおしゃれなバスルーム (浴槽なし) (家具調キャビネット、白いキャビネット、コーナー設置型シャワー、分離型トイレ、白いタイル、磁器タイル、黄色い壁、大理石の床、コンソール型シンク、ガラスの洗面台、グレーの床、開き戸のシャワー、青い洗面カウンター) の写真
サンディエゴにある低価格の小さなサンタフェスタイルのおしゃれなバスルーム (浴槽なし) (家具調キャビネット、白いキャビネット、コーナー設置型シャワー、分離型トイレ、白いタイル、磁器タイル、黄色い壁、大理石の床、コンソール型シンク、ガラスの洗面台、グレーの床、開き戸のシャワー、青い洗面カウンター) の写真
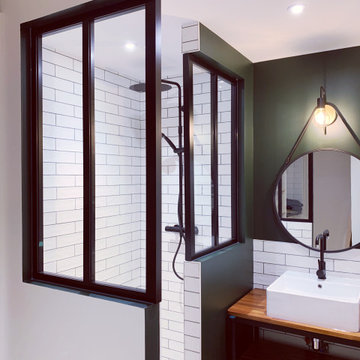
Salle d'eau vert sapin (Duck Green)
ボルドーにある高級な中くらいなサンタフェスタイルのおしゃれなバスルーム (浴槽なし) (フラットパネル扉のキャビネット、濃色木目調キャビネット、分離型トイレ、白いタイル、セラミックタイル、オーバーカウンターシンク、木製洗面台、黒い床、ブラウンの洗面カウンター、独立型洗面台、バリアフリー、緑の壁、大理石の床、オープンシャワー、洗面台1つ) の写真
ボルドーにある高級な中くらいなサンタフェスタイルのおしゃれなバスルーム (浴槽なし) (フラットパネル扉のキャビネット、濃色木目調キャビネット、分離型トイレ、白いタイル、セラミックタイル、オーバーカウンターシンク、木製洗面台、黒い床、ブラウンの洗面カウンター、独立型洗面台、バリアフリー、緑の壁、大理石の床、オープンシャワー、洗面台1つ) の写真
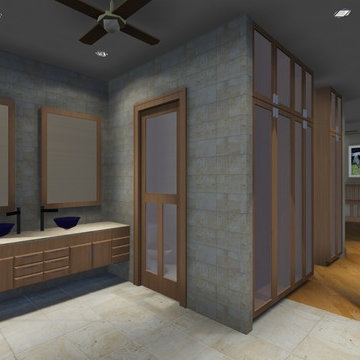
master bath and master closet open to master bed room
3D design
ヒューストンにあるお手頃価格の中くらいなサンタフェスタイルのおしゃれなマスターバスルーム (淡色木目調キャビネット、置き型浴槽、コーナー設置型シャワー、ベージュのタイル、ライムストーンの床、フラットパネル扉のキャビネット、壁掛け式トイレ、ライムストーンタイル、グレーの壁、ベッセル式洗面器、ライムストーンの洗面台、引戸のシャワー) の写真
ヒューストンにあるお手頃価格の中くらいなサンタフェスタイルのおしゃれなマスターバスルーム (淡色木目調キャビネット、置き型浴槽、コーナー設置型シャワー、ベージュのタイル、ライムストーンの床、フラットパネル扉のキャビネット、壁掛け式トイレ、ライムストーンタイル、グレーの壁、ベッセル式洗面器、ライムストーンの洗面台、引戸のシャワー) の写真
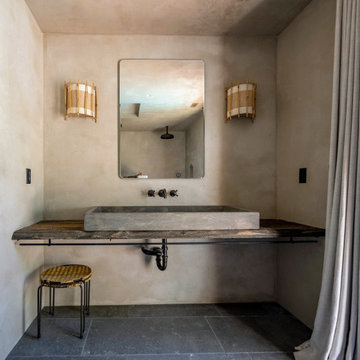
ロサンゼルスにあるサンタフェスタイルのおしゃれな浴室 (オープンシェルフ、濃色木目調キャビネット、オープン型シャワー、壁掛け式トイレ、グレーの壁、ライムストーンの床、ライムストーンの洗面台、グレーの床、オープンシャワー、グレーの洗面カウンター、ニッチ、洗面台1つ) の写真
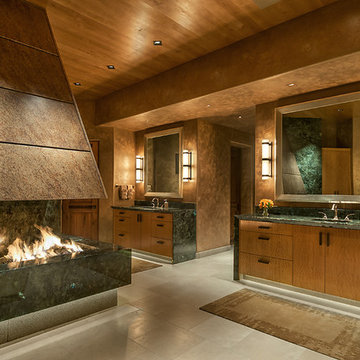
Interior Design: Susan Hersker and Elaine Ryckman.
Architect: Kilbane Architecture.
Builder Detar Construction.
Cabinets: Burdette Cabinets.
Stone: Stockett Tile and Granite.
Fabulous master bath with slab stone and bronze fireplace. Custom lighting and mirrors, marble floor and shattered glass accent tile,
Project designed by Susie Hersker’s Scottsdale interior design firm Design Directives. Design Directives is active in Phoenix, Paradise Valley, Cave Creek, Carefree, Sedona, and beyond.
For more about Design Directives, click here: https://susanherskerasid.com/
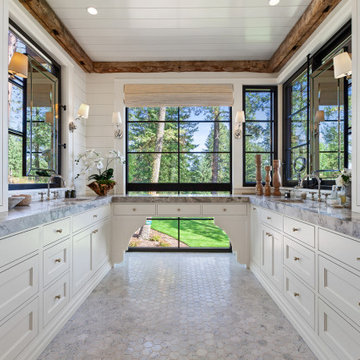
Master bath with marble countertops; marble hex flooring; shiplap ceiling framed with reclaimed timber; white cabinets
他の地域にあるサンタフェスタイルのおしゃれなマスターバスルーム (白いキャビネット、大理石の床、アンダーカウンター洗面器、大理石の洗面台、洗面台2つ、造り付け洗面台、塗装板張りの天井、塗装板張りの壁) の写真
他の地域にあるサンタフェスタイルのおしゃれなマスターバスルーム (白いキャビネット、大理石の床、アンダーカウンター洗面器、大理石の洗面台、洗面台2つ、造り付け洗面台、塗装板張りの天井、塗装板張りの壁) の写真
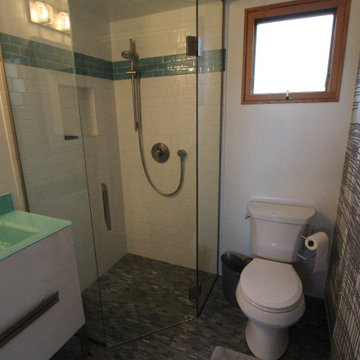
No curb corner shower, modern furniture vanity and compact water closet in the ADU bathroom. Flat curtains hide closet beyond.
サンディエゴにある低価格の小さなサンタフェスタイルのおしゃれなバスルーム (浴槽なし) (家具調キャビネット、白いキャビネット、コーナー設置型シャワー、分離型トイレ、白いタイル、磁器タイル、黄色い壁、大理石の床、コンソール型シンク、ガラスの洗面台、グレーの床、開き戸のシャワー、青い洗面カウンター) の写真
サンディエゴにある低価格の小さなサンタフェスタイルのおしゃれなバスルーム (浴槽なし) (家具調キャビネット、白いキャビネット、コーナー設置型シャワー、分離型トイレ、白いタイル、磁器タイル、黄色い壁、大理石の床、コンソール型シンク、ガラスの洗面台、グレーの床、開き戸のシャワー、青い洗面カウンター) の写真
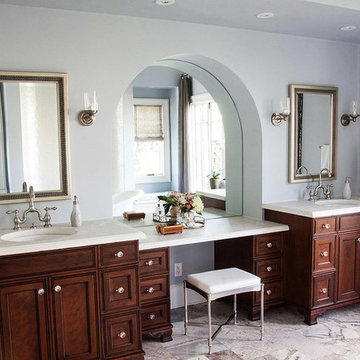
アトランタにある高級な広いサンタフェスタイルのおしゃれなマスターバスルーム (落し込みパネル扉のキャビネット、濃色木目調キャビネット、置き型浴槽、アルコーブ型シャワー、分離型トイレ、グレーのタイル、白いタイル、大理石タイル、青い壁、大理石の床、アンダーカウンター洗面器、人工大理石カウンター) の写真
サンタフェスタイルの浴室・バスルーム (ライムストーンの床、大理石の床) の写真
1