サンタフェスタイルの浴室・バスルーム (茶色いキャビネット、磁器タイルの床) の写真
絞り込み:
資材コスト
並び替え:今日の人気順
写真 1〜10 枚目(全 10 枚)
1/4
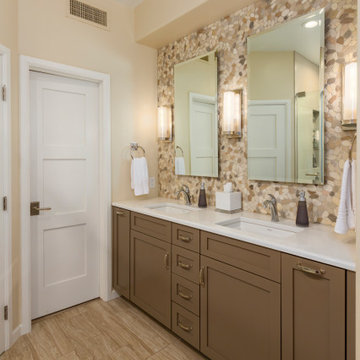
Stone tiles behind the mirrors tie into the floor tile of the shower on the opposite wall.
フェニックスにあるサンタフェスタイルのおしゃれな浴室 (茶色いキャビネット、石タイル、磁器タイルの床、珪岩の洗面台、白い洗面カウンター、洗面台2つ、造り付け洗面台) の写真
フェニックスにあるサンタフェスタイルのおしゃれな浴室 (茶色いキャビネット、石タイル、磁器タイルの床、珪岩の洗面台、白い洗面カウンター、洗面台2つ、造り付け洗面台) の写真
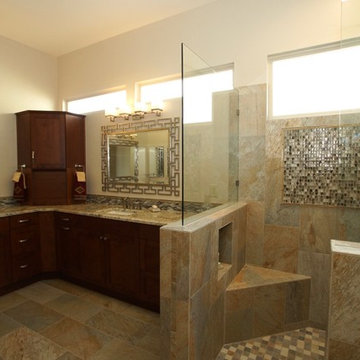
フェニックスにある中くらいなサンタフェスタイルのおしゃれなマスターバスルーム (シェーカースタイル扉のキャビネット、茶色いキャビネット、バリアフリー、マルチカラーのタイル、磁器タイル、ベージュの壁、磁器タイルの床、アンダーカウンター洗面器、人工大理石カウンター、マルチカラーの床、オープンシャワー) の写真
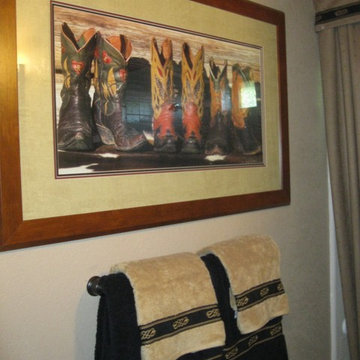
Sophisticated Cowboy: Formica replaced with granite; wallpaper removal and retexturing and painting walls and ceiling; added mirror and sconces. Opposite wall has a large boot picture with new towels. Design by Faye Smith.
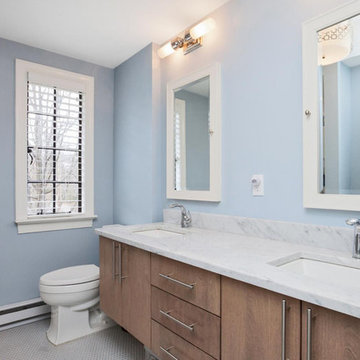
The smaller of the two bathrooms features a marble top wooden cabinet. There are two medicine cabinets for storage, and decorative lights above them, which illuminates the room. There is a white framed window next to the toilet. A glass shower with grey and white marble stands in the corner, with a stainless steel handle. The floor is tile, with circular grey details.
Photography by, Peter Krupeya.
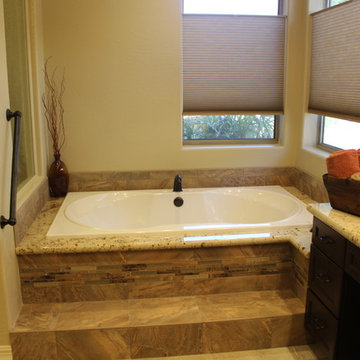
Kristi Adams
フェニックスにある高級な広いサンタフェスタイルのおしゃれなマスターバスルーム (シェーカースタイル扉のキャビネット、茶色いキャビネット、ドロップイン型浴槽、オープン型シャワー、分離型トイレ、茶色いタイル、磁器タイル、ベージュの壁、磁器タイルの床、アンダーカウンター洗面器、御影石の洗面台) の写真
フェニックスにある高級な広いサンタフェスタイルのおしゃれなマスターバスルーム (シェーカースタイル扉のキャビネット、茶色いキャビネット、ドロップイン型浴槽、オープン型シャワー、分離型トイレ、茶色いタイル、磁器タイル、ベージュの壁、磁器タイルの床、アンダーカウンター洗面器、御影石の洗面台) の写真
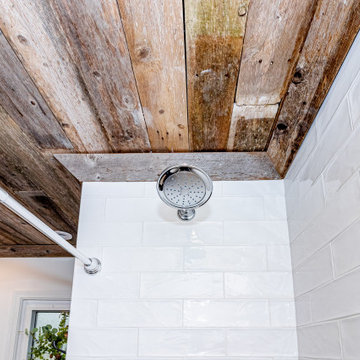
Full bathroom remodel. The bathroom hasn't been done since the home was built i the 60s
シカゴにある中くらいなサンタフェスタイルのおしゃれな浴室 (シェーカースタイル扉のキャビネット、茶色いキャビネット、分離型トイレ、磁器タイルの床、御影石の洗面台、洗面台1つ、フローティング洗面台、板張り天井) の写真
シカゴにある中くらいなサンタフェスタイルのおしゃれな浴室 (シェーカースタイル扉のキャビネット、茶色いキャビネット、分離型トイレ、磁器タイルの床、御影石の洗面台、洗面台1つ、フローティング洗面台、板張り天井) の写真
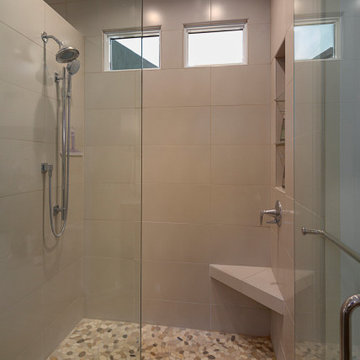
Shower floor tile matches the tile on the opposite wall, behind the vanity mirrors. The rectangular windows continue the pattern of glass along this exterior wall of the house.
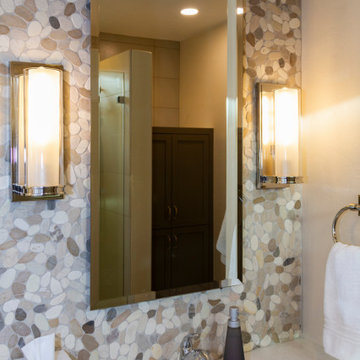
Detail of Master Bathroom vanity.
フェニックスにあるサンタフェスタイルのおしゃれな浴室 (茶色いキャビネット、石タイル、磁器タイルの床、珪岩の洗面台、白い洗面カウンター、洗面台2つ、造り付け洗面台) の写真
フェニックスにあるサンタフェスタイルのおしゃれな浴室 (茶色いキャビネット、石タイル、磁器タイルの床、珪岩の洗面台、白い洗面カウンター、洗面台2つ、造り付け洗面台) の写真
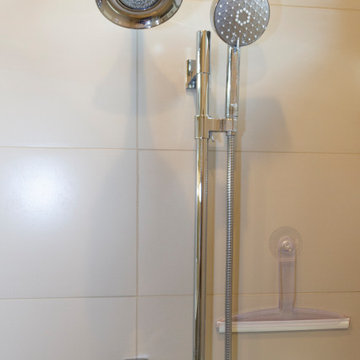
Shower fixtures.
フェニックスにあるサンタフェスタイルのおしゃれな浴室 (茶色いキャビネット、石タイル、磁器タイルの床、珪岩の洗面台、白い洗面カウンター、洗面台2つ、造り付け洗面台) の写真
フェニックスにあるサンタフェスタイルのおしゃれな浴室 (茶色いキャビネット、石タイル、磁器タイルの床、珪岩の洗面台、白い洗面カウンター、洗面台2つ、造り付け洗面台) の写真
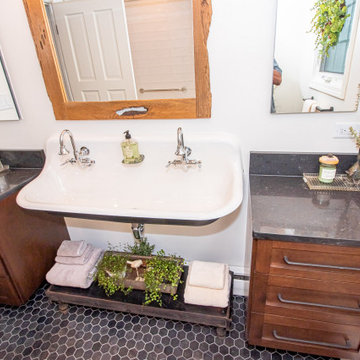
Full bathroom remodel. The bathroom hasn't been done since the home was built i the 60s
シカゴにある中くらいなサンタフェスタイルのおしゃれな浴室 (シェーカースタイル扉のキャビネット、茶色いキャビネット、分離型トイレ、磁器タイルの床、御影石の洗面台、洗面台1つ、フローティング洗面台、板張り天井) の写真
シカゴにある中くらいなサンタフェスタイルのおしゃれな浴室 (シェーカースタイル扉のキャビネット、茶色いキャビネット、分離型トイレ、磁器タイルの床、御影石の洗面台、洗面台1つ、フローティング洗面台、板張り天井) の写真
サンタフェスタイルの浴室・バスルーム (茶色いキャビネット、磁器タイルの床) の写真
1