サンタフェスタイルの浴室・バスルーム (白い洗面カウンター、石タイル) の写真
絞り込み:
資材コスト
並び替え:今日の人気順
写真 1〜15 枚目(全 15 枚)
1/4

Modern bathroom with glazed brick tile shower and custom tiled tub front in stone mosaic. Features wall mounted vanity with custom mirror and sconce installation. Complete with roman clay plaster wall & ceiling paint for a subtle texture.

Located near the base of Scottsdale landmark Pinnacle Peak, the Desert Prairie is surrounded by distant peaks as well as boulder conservation easements. This 30,710 square foot site was unique in terrain and shape and was in close proximity to adjacent properties. These unique challenges initiated a truly unique piece of architecture.
Planning of this residence was very complex as it weaved among the boulders. The owners were agnostic regarding style, yet wanted a warm palate with clean lines. The arrival point of the design journey was a desert interpretation of a prairie-styled home. The materials meet the surrounding desert with great harmony. Copper, undulating limestone, and Madre Perla quartzite all blend into a low-slung and highly protected home.
Located in Estancia Golf Club, the 5,325 square foot (conditioned) residence has been featured in Luxe Interiors + Design’s September/October 2018 issue. Additionally, the home has received numerous design awards.
Desert Prairie // Project Details
Architecture: Drewett Works
Builder: Argue Custom Homes
Interior Design: Lindsey Schultz Design
Interior Furnishings: Ownby Design
Landscape Architect: Greey|Pickett
Photography: Werner Segarra
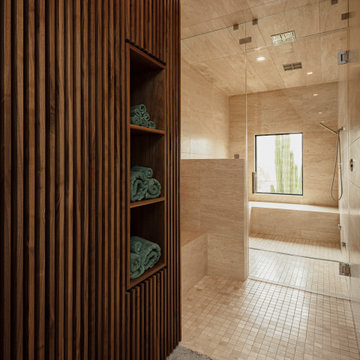
Photo by Roehner + Ryan
フェニックスにある広いサンタフェスタイルのおしゃれなマスターバスルーム (フラットパネル扉のキャビネット、濃色木目調キャビネット、石タイル、コンクリートの床、アンダーカウンター洗面器、クオーツストーンの洗面台、グレーの床、開き戸のシャワー、白い洗面カウンター、洗面台2つ、独立型洗面台) の写真
フェニックスにある広いサンタフェスタイルのおしゃれなマスターバスルーム (フラットパネル扉のキャビネット、濃色木目調キャビネット、石タイル、コンクリートの床、アンダーカウンター洗面器、クオーツストーンの洗面台、グレーの床、開き戸のシャワー、白い洗面カウンター、洗面台2つ、独立型洗面台) の写真
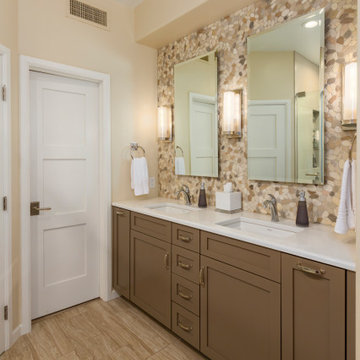
Stone tiles behind the mirrors tie into the floor tile of the shower on the opposite wall.
フェニックスにあるサンタフェスタイルのおしゃれな浴室 (茶色いキャビネット、石タイル、磁器タイルの床、珪岩の洗面台、白い洗面カウンター、洗面台2つ、造り付け洗面台) の写真
フェニックスにあるサンタフェスタイルのおしゃれな浴室 (茶色いキャビネット、石タイル、磁器タイルの床、珪岩の洗面台、白い洗面カウンター、洗面台2つ、造り付け洗面台) の写真
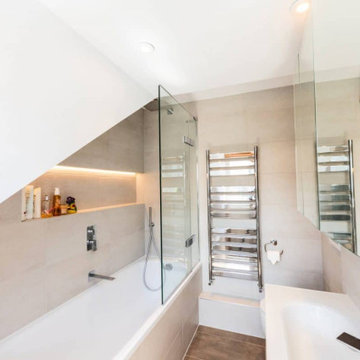
Simple layout, bath built under the slopping roof space.
ロンドンにある小さなサンタフェスタイルのおしゃれな子供用バスルーム (ドロップイン型浴槽、シャワー付き浴槽 、ベージュのタイル、石タイル、白い壁、一体型シンク、開き戸のシャワー、壁掛け式トイレ、磁器タイルの床、茶色い床、白い洗面カウンター) の写真
ロンドンにある小さなサンタフェスタイルのおしゃれな子供用バスルーム (ドロップイン型浴槽、シャワー付き浴槽 、ベージュのタイル、石タイル、白い壁、一体型シンク、開き戸のシャワー、壁掛け式トイレ、磁器タイルの床、茶色い床、白い洗面カウンター) の写真
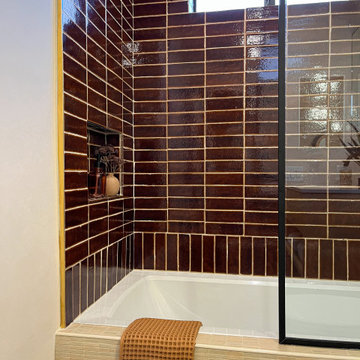
Modern bathroom with glazed brick tile shower and custom tiled tub front in stone mosaic. Features tiled soap niche and black metal framed glass splash panel.
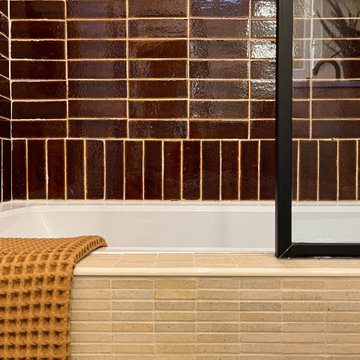
Modern bathroom with glazed brick tile shower and custom tiled tub front in stone mosaic. Features tiled soap niche and black metal framed glass splash panel.
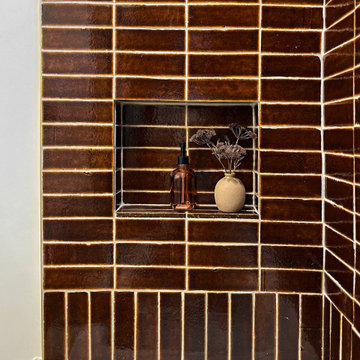
Modern bathroom with glazed brick tile shower and custom tiled tub front in stone mosaic. Features tiled soap niche and black metal framed glass splash panel.
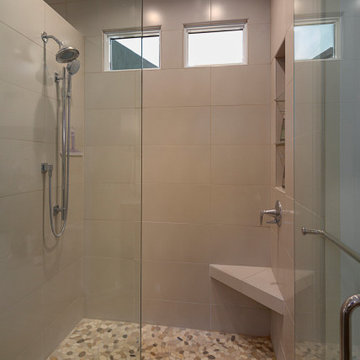
Shower floor tile matches the tile on the opposite wall, behind the vanity mirrors. The rectangular windows continue the pattern of glass along this exterior wall of the house.
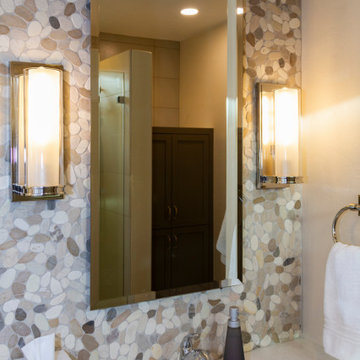
Detail of Master Bathroom vanity.
フェニックスにあるサンタフェスタイルのおしゃれな浴室 (茶色いキャビネット、石タイル、磁器タイルの床、珪岩の洗面台、白い洗面カウンター、洗面台2つ、造り付け洗面台) の写真
フェニックスにあるサンタフェスタイルのおしゃれな浴室 (茶色いキャビネット、石タイル、磁器タイルの床、珪岩の洗面台、白い洗面カウンター、洗面台2つ、造り付け洗面台) の写真
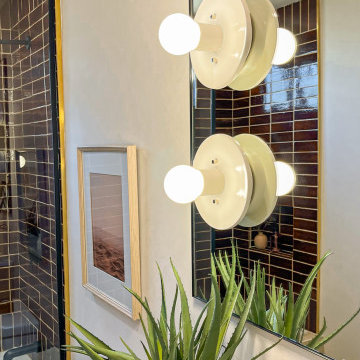
Modern bathroom with glazed brick tile shower and custom tiled tub front in stone mosaic. Features wall mounted vanity with custom mirror and sconce installation. Complete with roman clay plaster wall & ceiling paint for a subtle texture.
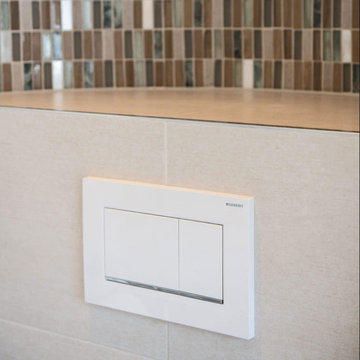
Simple layout, bath built under the slopping roof space.
ロンドンにある小さなサンタフェスタイルのおしゃれな子供用バスルーム (フラットパネル扉のキャビネット、白いキャビネット、ドロップイン型浴槽、シャワー付き浴槽 、壁掛け式トイレ、ベージュのタイル、石タイル、白い壁、磁器タイルの床、一体型シンク、茶色い床、開き戸のシャワー、白い洗面カウンター) の写真
ロンドンにある小さなサンタフェスタイルのおしゃれな子供用バスルーム (フラットパネル扉のキャビネット、白いキャビネット、ドロップイン型浴槽、シャワー付き浴槽 、壁掛け式トイレ、ベージュのタイル、石タイル、白い壁、磁器タイルの床、一体型シンク、茶色い床、開き戸のシャワー、白い洗面カウンター) の写真
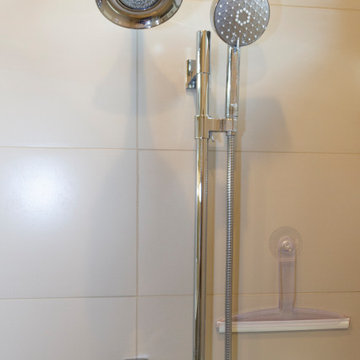
Shower fixtures.
フェニックスにあるサンタフェスタイルのおしゃれな浴室 (茶色いキャビネット、石タイル、磁器タイルの床、珪岩の洗面台、白い洗面カウンター、洗面台2つ、造り付け洗面台) の写真
フェニックスにあるサンタフェスタイルのおしゃれな浴室 (茶色いキャビネット、石タイル、磁器タイルの床、珪岩の洗面台、白い洗面カウンター、洗面台2つ、造り付け洗面台) の写真
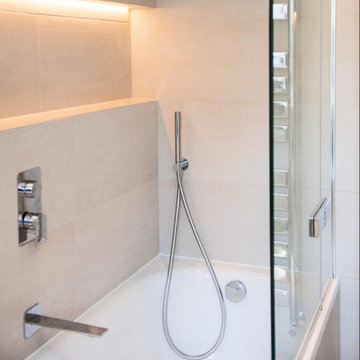
Simple layout, bath built under the slopping roof space.
ロンドンにある小さなサンタフェスタイルのおしゃれな子供用バスルーム (フラットパネル扉のキャビネット、白いキャビネット、ドロップイン型浴槽、シャワー付き浴槽 、壁掛け式トイレ、ベージュのタイル、石タイル、白い壁、磁器タイルの床、一体型シンク、茶色い床、開き戸のシャワー、白い洗面カウンター) の写真
ロンドンにある小さなサンタフェスタイルのおしゃれな子供用バスルーム (フラットパネル扉のキャビネット、白いキャビネット、ドロップイン型浴槽、シャワー付き浴槽 、壁掛け式トイレ、ベージュのタイル、石タイル、白い壁、磁器タイルの床、一体型シンク、茶色い床、開き戸のシャワー、白い洗面カウンター) の写真
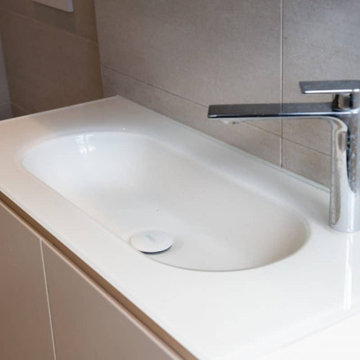
Simple layout, bath built under the slopping roof space.
ロンドンにある小さなサンタフェスタイルのおしゃれな子供用バスルーム (フラットパネル扉のキャビネット、白いキャビネット、ドロップイン型浴槽、シャワー付き浴槽 、壁掛け式トイレ、ベージュのタイル、石タイル、白い壁、磁器タイルの床、一体型シンク、茶色い床、開き戸のシャワー、白い洗面カウンター) の写真
ロンドンにある小さなサンタフェスタイルのおしゃれな子供用バスルーム (フラットパネル扉のキャビネット、白いキャビネット、ドロップイン型浴槽、シャワー付き浴槽 、壁掛け式トイレ、ベージュのタイル、石タイル、白い壁、磁器タイルの床、一体型シンク、茶色い床、開き戸のシャワー、白い洗面カウンター) の写真
サンタフェスタイルの浴室・バスルーム (白い洗面カウンター、石タイル) の写真
1