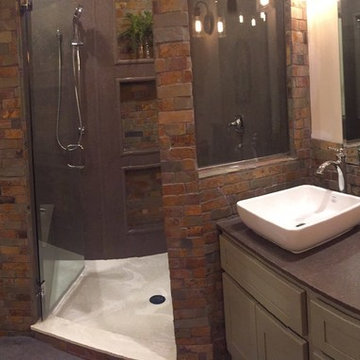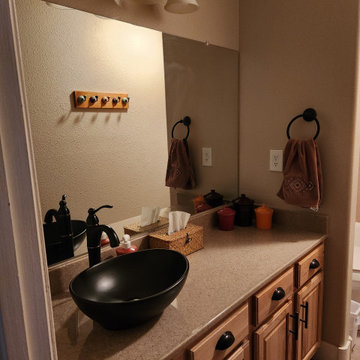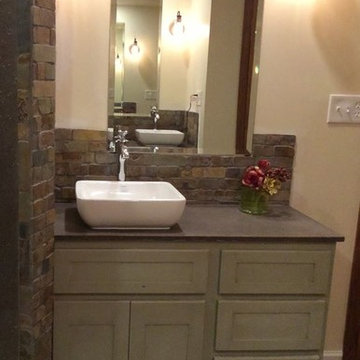サンタフェスタイルの浴室・バスルーム (人工大理石カウンター、ベッセル式洗面器、分離型トイレ) の写真
絞り込み:
資材コスト
並び替え:今日の人気順
写真 1〜3 枚目(全 3 枚)
1/5

Sometimes the true inspiration for a space come from who the client's really are at heart. The owners of this center-hall colonial just didn't seem to match their house. Oh sure the space was cut up and horrendously decorated, but the true inspiration was the client's love for the horse world and their down-to-earth lifestyle.
Immediately, I blew out the walls of a space that was segregated into three little rooms; a dressing room, a vanity/tub room, and a shower/commode room. Using the supply and waste lines locations of the tub I was able to build them a custom shower area that better fit their lifestyle. Jumping on the old shower supply and waste lines, I was able to add a second vanity to this master suite.
The real magic came from the use of materials. I didn't want this to come off a "gitchy", over-the-top horse and barn motif but a space that spoke of an earthy naturalness. I chose materials that had a irregular, organic feel and juxtaposed them against a containing grid and strong vertical lines. The palette is intentionally simple so as not to overwhelm the strong saturation of the natural materials. The simplicity of line and the scale of the shapes are all designed to compliment the pungent earthiness of the well-chosen materials.
Now they have a room that "feels" like them, but allows them to interpret that as they enjoy the room for years to come!

アルバカーキにあるお手頃価格の小さなサンタフェスタイルのおしゃれな浴室 (レイズドパネル扉のキャビネット、茶色いキャビネット、シャワー付き浴槽 、分離型トイレ、茶色いタイル、ベージュの壁、クッションフロア、ベッセル式洗面器、人工大理石カウンター、グレーの床、シャワーカーテン、ブラウンの洗面カウンター、洗面台1つ) の写真

Sometimes the true inspiration for a space come from who the client's really are at heart. The owners of this center-hall colonial just didn't seem to match their house. Oh sure the space was cut up and horrendously decorated, but the true inspiration was the client's love for the horse world and their down-to-earth lifestyle.
Immediately, I blew out the walls of a space that was segregated into three little rooms; a dressing room, a vanity/tub room, and a shower/commode room. Using the supply and waste lines locations of the tub I was able to build them a custom shower area that better fit their lifestyle. Jumping on the old shower supply and waste lines, I was able to add a second vanity to this master suite.
The real magic came from the use of materials. I didn't want this to come off a "gitchy", over-the-top horse and barn motif but a space that spoke of an earthy naturalness. I chose materials that had a irregular, organic feel and juxtaposed them against a containing grid and strong vertical lines. The palette is intentionally simple so as not to overwhelm the strong saturation of the natural materials. The simplicity of line and the scale of the shapes are all designed to compliment the pungent earthiness of the well-chosen materials.
Now they have a room that "feels" like them, but allows them to interpret that as they enjoy the room for years to come!
サンタフェスタイルの浴室・バスルーム (人工大理石カウンター、ベッセル式洗面器、分離型トイレ) の写真
1