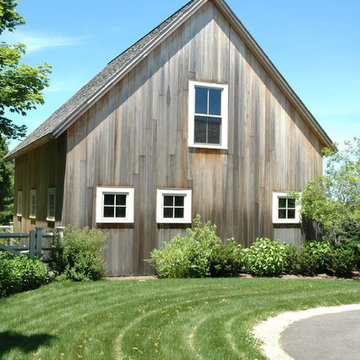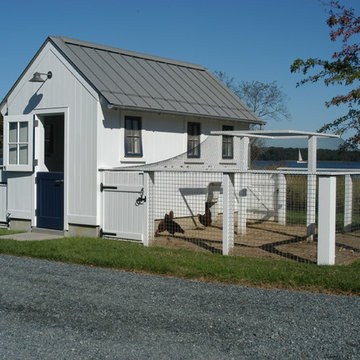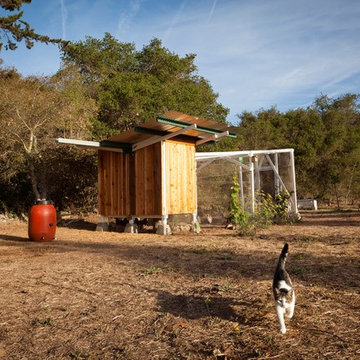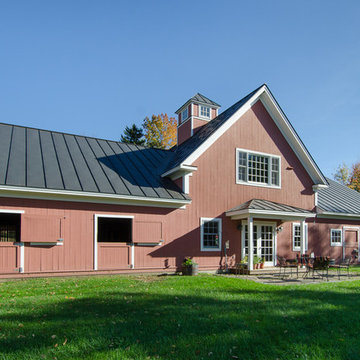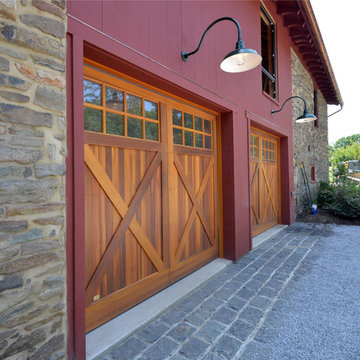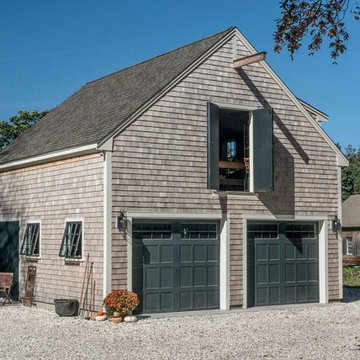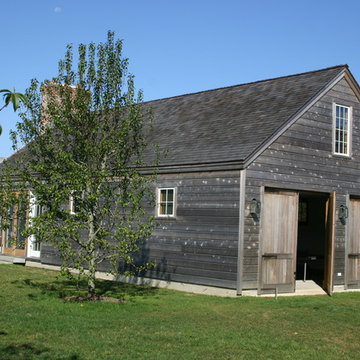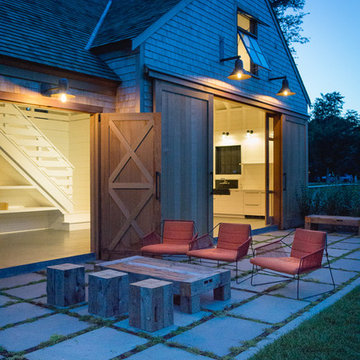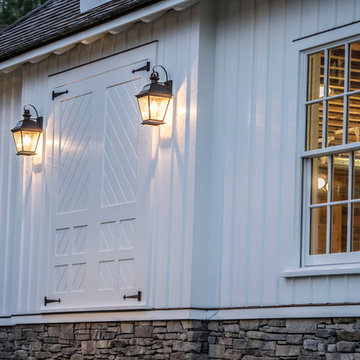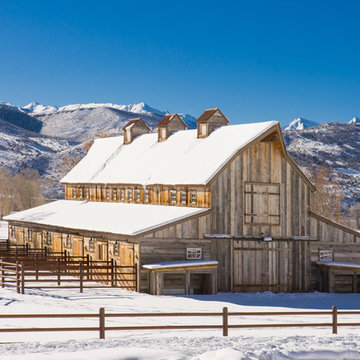青い納屋の写真
絞り込み:
資材コスト
並び替え:今日の人気順
写真 1〜20 枚目(全 216 枚)
1/3
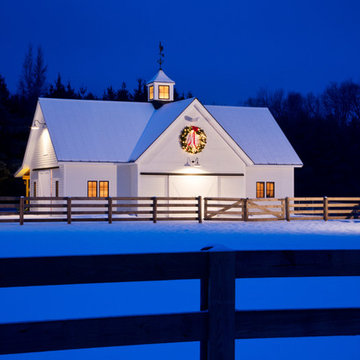
Matching the style of the main home, this fully functional barn features five stalls, a tack room, and hay loft, so all the essentials are close by. It also has a shed roof extending from the far side, which creates a bit of extra shelter from the elements when the horses are in the back pasture.
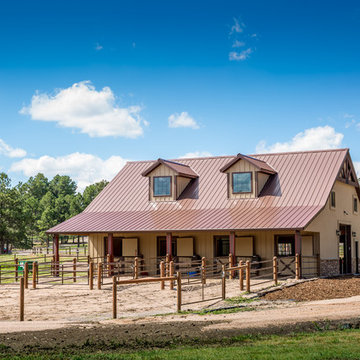
36' x 48' x 12' Horse Barn with (4) 12' x 12' horse stalls, tack room and wash bay. Roof pitch: 8/12
Exterior: metal roof, stucco and brick
Photo Credit: FarmKid Studios
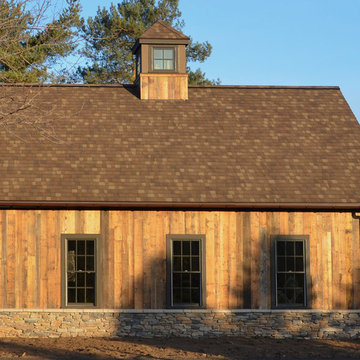
Two Car detached Garage with Storage loft above.
ニューヨークにあるお手頃価格の広いカントリー風のおしゃれな納屋の写真
ニューヨークにあるお手頃価格の広いカントリー風のおしゃれな納屋の写真
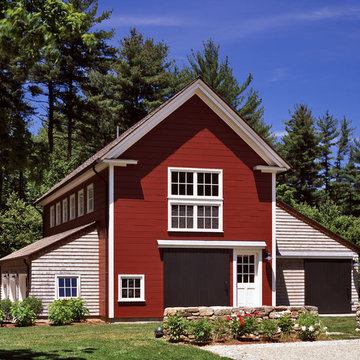
Overlooking the river down a sweep of lawn and pasture, this is a big house that looks like a collection of small houses.
The approach is orchestrated so that the view of the river is hidden from the driveway. You arrive in a courtyard defined on two sides by the pavilions of the house, which are arranged in an L-shape, and on a third side by the barn
The living room and family room pavilions are clad in painted flush boards, with bold details in the spirit of the Greek Revival houses which abound in New England. The attached garage and free-standing barn are interpretations of the New England barn vernacular. The connecting wings between the pavilions are shingled, and distinct in materials and flavor from the pavilions themselves.
All the rooms are oriented towards the river. A combined kitchen/family room occupies the ground floor of the corner pavilion. The eating area is like a pavilion within a pavilion, an elliptical space half in and half out of the house. The ceiling is like a shallow tented canopy that reinforces the specialness of this space.
Photography by Robert Benson
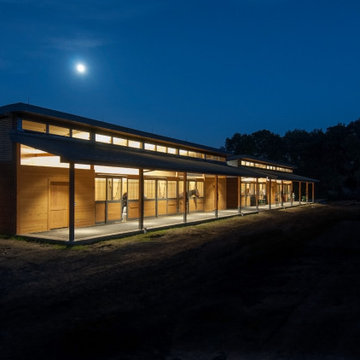
Customized Blackburn Greenbarn® a curved, standing-metal roof to complement the design of an adjacent residence.
サンフランシスコにある高級な小さなトランジショナルスタイルのおしゃれな納屋の写真
サンフランシスコにある高級な小さなトランジショナルスタイルのおしゃれな納屋の写真
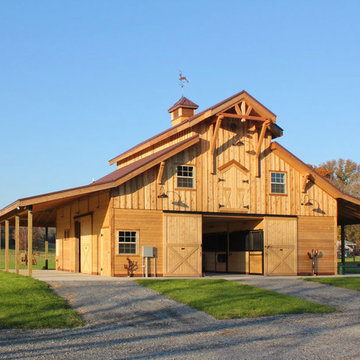
Our RCA barn designs are all pre-engineered wooden kits that make barn raising quicker and easier! Our Clydesdale, Haymaker and Teton horse barns are our roomiest barns available. Designed in 14 foot increments instead of 12 foot, with an expanded footprint and soaring 35 foot peak roofline height.
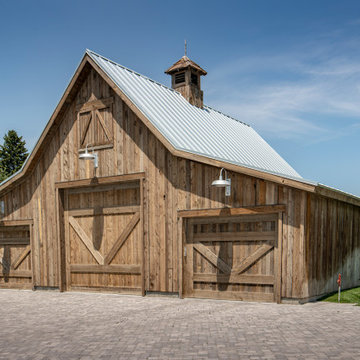
Reclaimed Wood Products: WeatheredBlend Lumber siding and trim
Photoset #: 60611
他の地域にある広いラスティックスタイルのおしゃれな納屋の写真
他の地域にある広いラスティックスタイルのおしゃれな納屋の写真
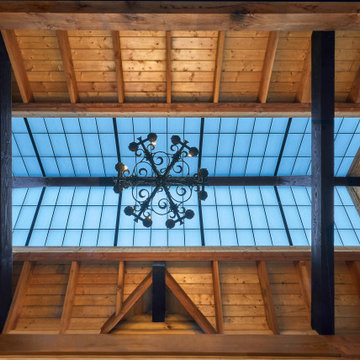
Timber framed Barn in the mountains of N. Carolina.
シャーロットにある高級な中くらいなラスティックスタイルのおしゃれな納屋の写真
シャーロットにある高級な中くらいなラスティックスタイルのおしゃれな納屋の写真
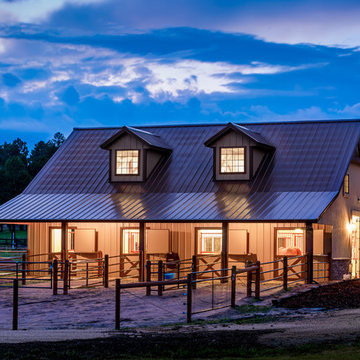
36' x 48' x 12' Horse Barn with (4) 12' x 12' horse stalls, tack room and wash bay. Roof pitch: 8/12
Exterior: metal roof, stucco and brick
Photo Credit: FarmKid Studios
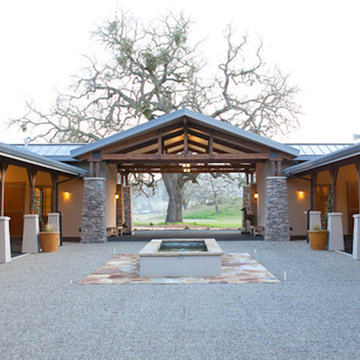
High quality Morgan Horse Stables
サンルイスオビスポにあるラグジュアリーな巨大なサンタフェスタイルのおしゃれな納屋の写真
サンルイスオビスポにあるラグジュアリーな巨大なサンタフェスタイルのおしゃれな納屋の写真
青い納屋の写真
1
