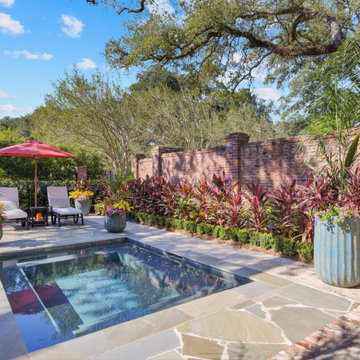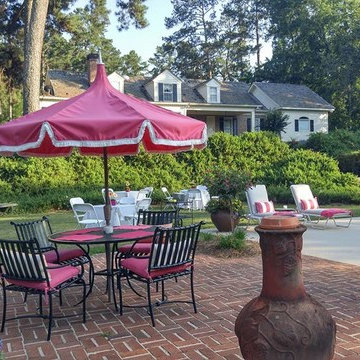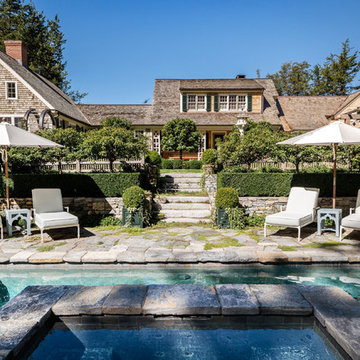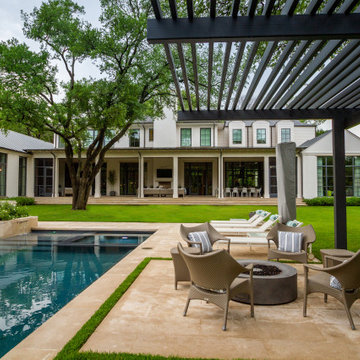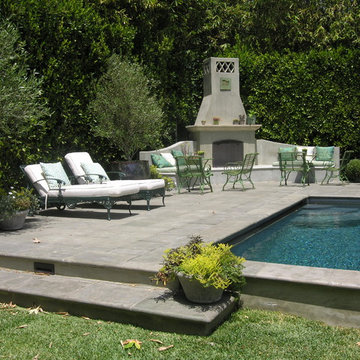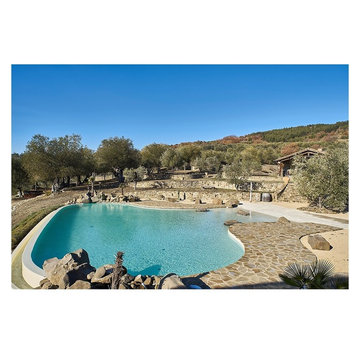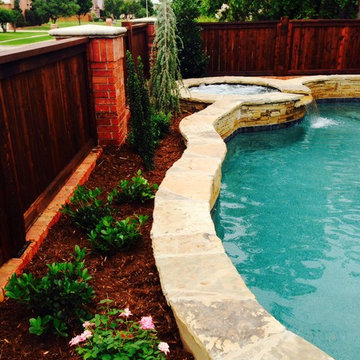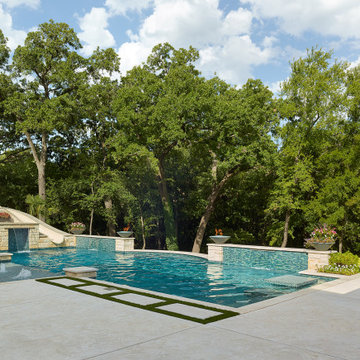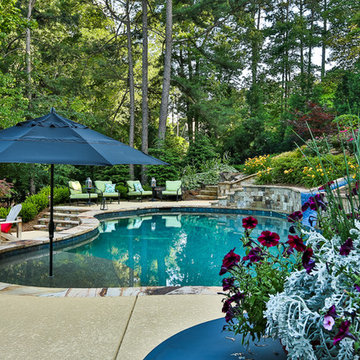青い、緑色のシャビーシック調のプールの写真
絞り込み:
資材コスト
並び替え:今日の人気順
写真 1〜20 枚目(全 293 枚)
1/4
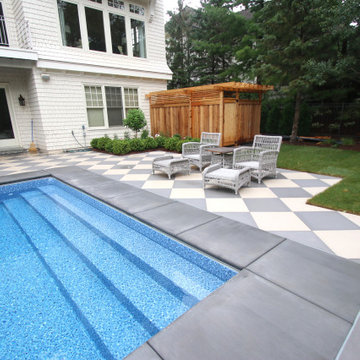
New vinyl swimming pool with custom gray and white checkerboard patio. Addition of outdoor shower and changing room with custom cedar wood surround.
ミネアポリスにあるお手頃価格の中くらいなシャビーシック調のおしゃれなプール (庭内のプール、コンクリート敷き ) の写真
ミネアポリスにあるお手頃価格の中くらいなシャビーシック調のおしゃれなプール (庭内のプール、コンクリート敷き ) の写真
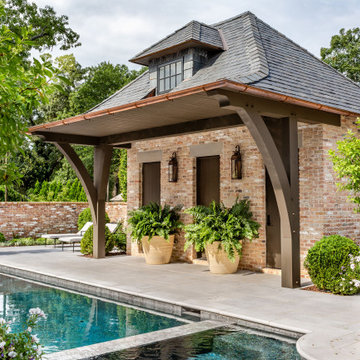
The reclaimed brick façade with limestone accents, steel windows and slate roof create a timeless aesthetic that blends harmoniously into the college town historic district where this home is located. The English Arts and Crafts inspired design gives the it a unique style and presence in the streetscape.
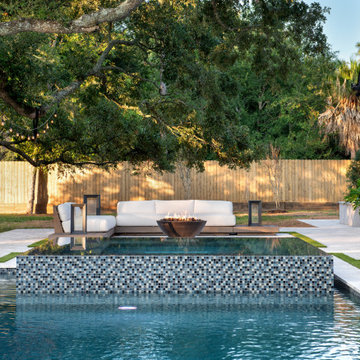
Chic sleek ranch home with modern geometric pool design, custom composite wood deck, water features, fire feature, tanning shelf, ledge loungers, modern landscape.
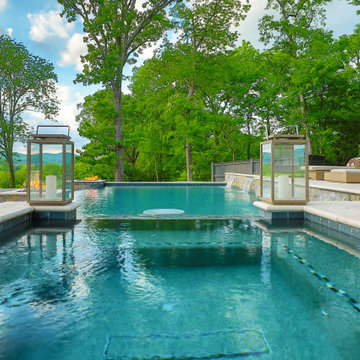
Reverse infinity-edge pool with spa, fire features, sheer descents, and travertine paver decking.
ナッシュビルにあるラグジュアリーな広いシャビーシック調のおしゃれなプール (天然石敷き) の写真
ナッシュビルにあるラグジュアリーな広いシャビーシック調のおしゃれなプール (天然石敷き) の写真
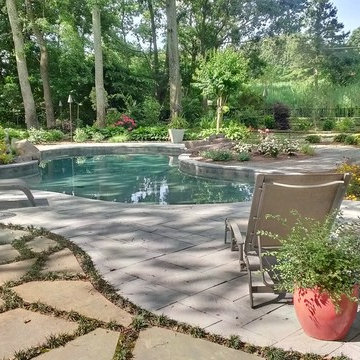
This lagoon pool was designed so that it looked as if the pool was there originally as a pond with landscape created around it. Brought to life by Mid Atlantic Enterprise Inc.
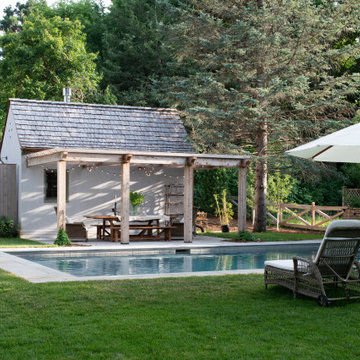
The main design goal of this Northern European country style home was to use traditional, authentic materials that would have been used ages ago. ORIJIN STONE premium stone was selected as one such material, taking the main stage throughout key living areas including the custom hand carved Alder™ Limestone fireplace in the living room, as well as the master bedroom Alder fireplace surround, the Greydon™ Sandstone cobbles used for flooring in the den, porch and dining room as well as the front walk, and for the Greydon Sandstone paving & treads forming the front entrance steps and landing, throughout the garden walkways and patios and surrounding the beautiful pool. This home was designed and built to withstand both trends and time, a true & charming heirloom estate.
Architecture: Rehkamp Larson Architects
Builder: Kyle Hunt & Partners
Landscape Design & Stone Install: Yardscapes
Mason: Meyer Masonry
Interior Design: Alecia Stevens Interiors
Photography: Scott Amundson Photography & Spacecrafting Photography
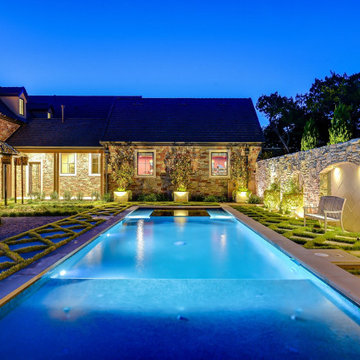
This entry’s design was inspired by the feel of an English manor. The challenge with a large home-site was creating a home design including multiple buildings and outdoor structures that flowed together and felt cohesive. The main function of the outdoor living space was to address this challenge.
• The home includes a main house, guest house, outdoor leaving area, gazebo, and separate garage connected by trellised walkways. Large concrete tiles separated by grass create walkways between focal points. A large rock wall with focal niches balances the guest house.
• A trellised pathway connects the main house with separate outbuildings.
• A long wading pool is anchored by a stone wall points the way to a scenic outdoor living area.
• A covered living area was designed on the edge of the property to take advantage of the stunning views and tie the guest house and pool together. A rectangular open firepit gives guests a stunning setting in which to relax.
• Rock pathways and gardens edge the property, uniting and connecting the various spaces.
• Landscape lighting adds to the overall glow setting off the old world setting.
• Each living area was designed to connect and flow with the overall design while taking advantage of the spectacular views.
• For a complete tour of this property: http://epprighthomes.com/videos/12th-century-manor-house/
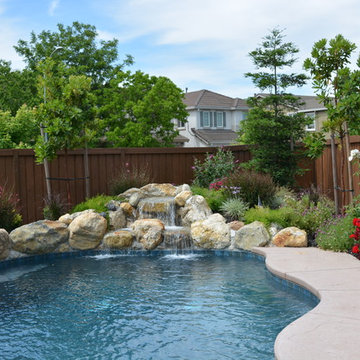
This free form pool with a rock waterfall was custom designed for this smaller backyard. The hand-formed waterfall fits perfectly into the setting, as all the larger rocks were handpicked by our designer. Not only did we design the pool area, but also the entire landscaping of the backyard.
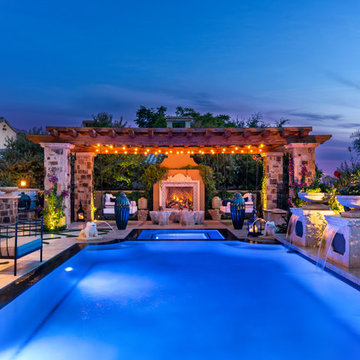
Upscale outdoor seating surrounding the custom outdoor fireplace illuminated with string lights.
フェニックスにあるラグジュアリーな巨大なシャビーシック調のおしゃれなプールの写真
フェニックスにあるラグジュアリーな巨大なシャビーシック調のおしゃれなプールの写真
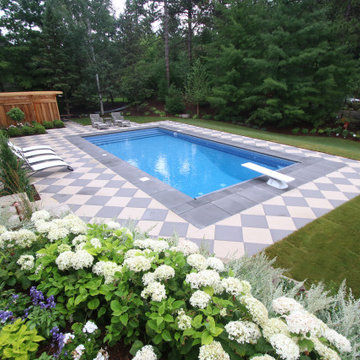
New vinyl swimming pool with custom gray and white checkerboard patio. Addition of outdoor shower and changing room with custom cedar wood surround.
ミネアポリスにあるお手頃価格の中くらいなシャビーシック調のおしゃれなプール (庭内のプール、コンクリート敷き ) の写真
ミネアポリスにあるお手頃価格の中くらいなシャビーシック調のおしゃれなプール (庭内のプール、コンクリート敷き ) の写真
青い、緑色のシャビーシック調のプールの写真
1
