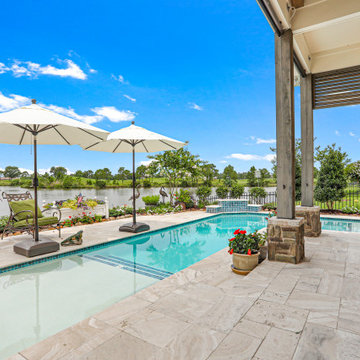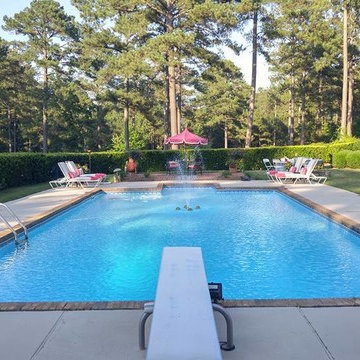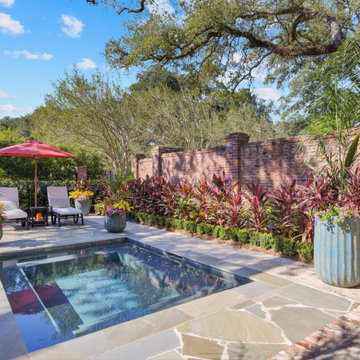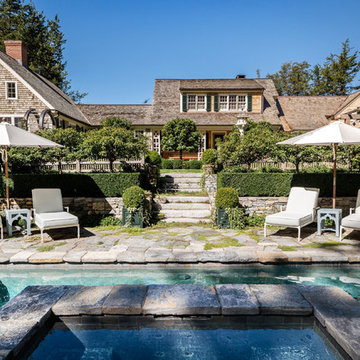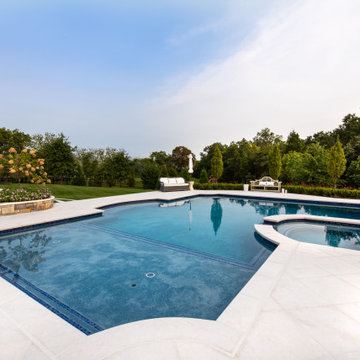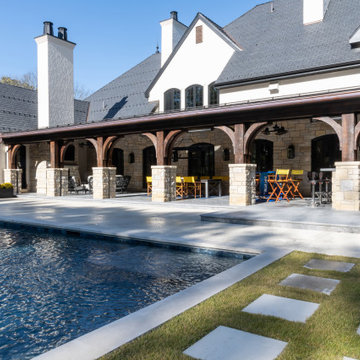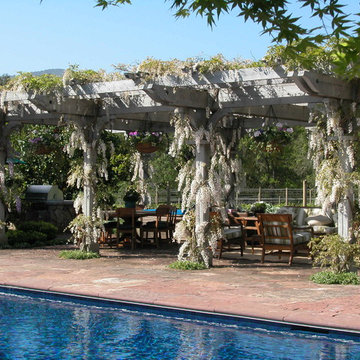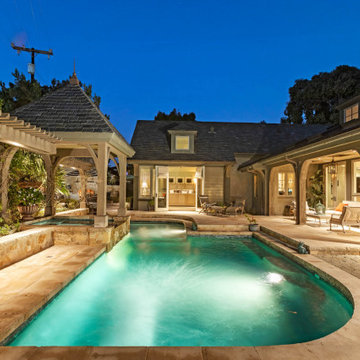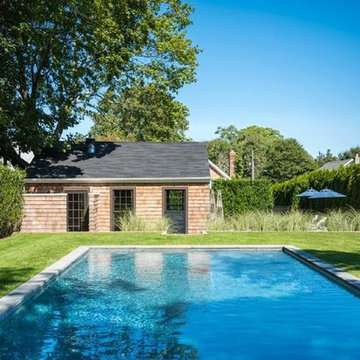黒い、青いシャビーシック調のプールの写真
絞り込み:
資材コスト
並び替え:今日の人気順
写真 1〜20 枚目(全 198 枚)
1/4
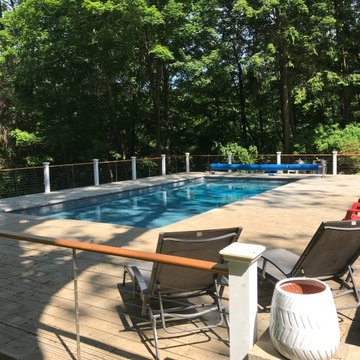
New pool patio set on the existing steep slope in the backyard. Custom cable railings surround the pool area set on top of the concrete block retaining wall. Patio space for dining and bbq with chairs arranged for optimum views to the adjacent dense woods.
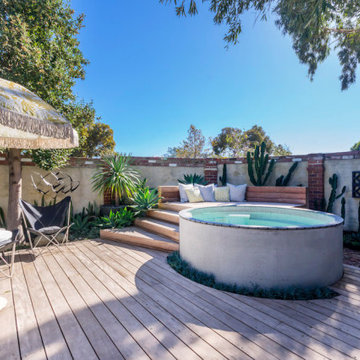
Concrete pool, circular precast, fully tiled in mosaics. Trimmed by a raised deck. Luna 23mm tiles, landscape design by Ascher Smith,
パースにある小さなシャビーシック調のおしゃれなプールの写真
パースにある小さなシャビーシック調のおしゃれなプールの写真
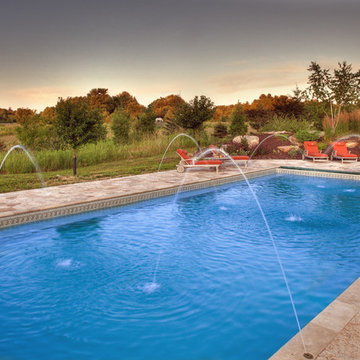
Tabor Group Landscape
www.taborlandscape.com
ミネアポリスにあるシャビーシック調のおしゃれな裏庭プール (噴水、タイル敷き) の写真
ミネアポリスにあるシャビーシック調のおしゃれな裏庭プール (噴水、タイル敷き) の写真
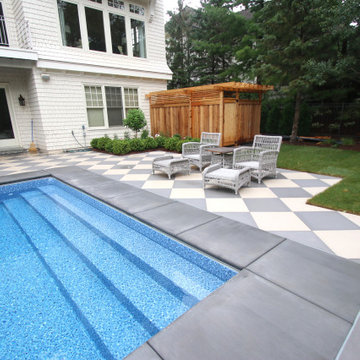
New vinyl swimming pool with custom gray and white checkerboard patio. Addition of outdoor shower and changing room with custom cedar wood surround.
ミネアポリスにあるお手頃価格の中くらいなシャビーシック調のおしゃれなプール (庭内のプール、コンクリート敷き ) の写真
ミネアポリスにあるお手頃価格の中くらいなシャビーシック調のおしゃれなプール (庭内のプール、コンクリート敷き ) の写真
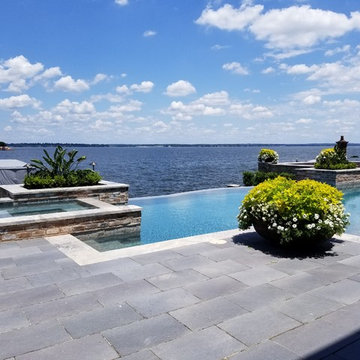
WHAT AN HONOR TO AGAIN ACQUIRE THE DESIGN AND INSTALLATION SERVICES FROM FORMER CLIENTS. DESIGNS BY ELIZABETH WAS IN CHARGE OF ALL THE EXTERIOR DESIGN AND INSTALLATION OF OUR CLIENT’S HOME BEFORE THE BUILDING PROCESS TOOK PLACE. IT IS IMPORTANT WITH NEW BUILD PROJECTS TO HAVE A FULL DESIGN MAPPED OUT FOR EVERY DETAIL, SO THAT WHEN CONSTRUCTION IS IN PLACE, SLEEVES ARE PLACED FOR IRRIGATION, LIGHTING, POTTERY AND FOUNTAINS. WE WORK WITH HOME BUILDERS AND ALONG WITH OTHER ASPECTS OF CONSTRUCTION CONTRACTORS TO MAKE OUR CLIENTS DREAM A REALITY.
THIS BEAUTIFUL NEW ORLEANS STYLE CUSTOM HOME ON LAKE CONROE, REFLECTS OUR CLIENTS LOVE FOR ENTERTAINING WITH FRIENDS AND FAMILY. EVERY DETAIL FROM THE FRONT ENTRY, WITH THE LOW FRENCH FENCED WALLS TOPPED WITH BEVOLO LANTERNS, EXQUISITE SOUTHERN THREE-TIERED FOUNTAIN, NATURAL STONE DRIVEWAY AND LUSH PLANTERS INVITE VISITORS AND LEAVE QUITE AN IMPRESSION.
WHEN VISITING THE BACK OF THE RESIDENCE, YOU ARE STUNNED BY THE VIEWS, TIERS, LANDSCAPE, POTTED ARRAGEMENTS, INVITING CUSTOM PERGOLA AND BELOW AN EXPANSIVE PUTTING GREEN AND BOAT BOARDWALK AND BOATHOUSE.
WE LOVE WORKING WITH OUR CLIENTS! ESPECIALLY ONES AS LOVELY AS THESE.
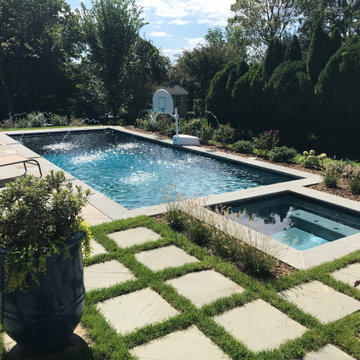
Perfect Pools designed an outdoor space that worked well for this Vienna, VA home. We wanted to keep the proper amount of green space still while making the space functional. This pool is in the town of Vienna, so extra steps were needed for the permitting process.
We used a Flagstone Patio with additional Bluestone Steppers to Landscape the area. This Pool has an Auto Cover to help not only with safety, but to also help retain heat for the cooler evenings. The interior finish is a SGM Riverrock Pebble.
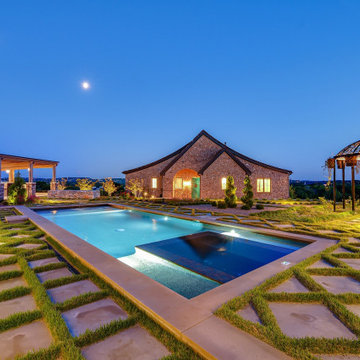
This entry’s design was inspired by the feel of an English manor. The challenge with a large home-site was creating a home design including multiple buildings and outdoor structures that flowed together and felt cohesive. The main function of the outdoor living space was to address this challenge.
• The home includes a main house, guest house, outdoor leaving area, gazebo, and separate garage connected by trellised walkways. Large concrete tiles separated by grass create walkways between focal points. A large rock wall with focal niches balances the guest house.
• A trellised pathway connects the main house with separate outbuildings.
• A long wading pool is anchored by a stone wall points the way to a scenic outdoor living area.
• A covered living area was designed on the edge of the property to take advantage of the stunning views and tie the guest house and pool together. A rectangular open firepit gives guests a stunning setting in which to relax.
• Rock pathways and gardens edge the property, uniting and connecting the various spaces.
• Landscape lighting adds to the overall glow setting off the old world setting.
• Each living area was designed to connect and flow with the overall design while taking advantage of the spectacular views.
• For a complete tour of this property: http://epprighthomes.com/videos/12th-century-manor-house/
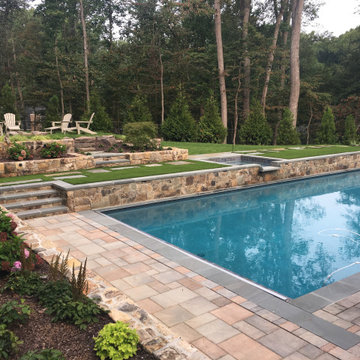
The owners of this Vienna, Virginia home contacted us to update their backyard into a resort that screams fun! We got to work installing a pool, retaining walls, outdoor kitchen, fireplace, screening, a grass sport court for outdoor play, and all the landscape design to bring the whole project together. We worked with each elevation in their property to add a custom design that would add layers and beauty to their view from any angle.
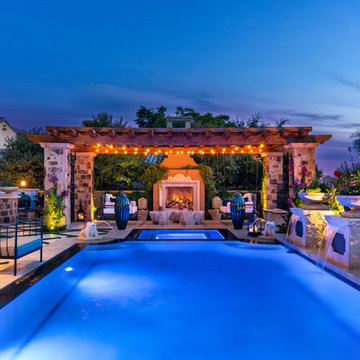
We love this backyard retreat featuring a pool and spa, an exterior fireplace, custom pergolas, and luxury landscape design.
フェニックスにあるラグジュアリーな巨大なシャビーシック調のおしゃれなプール (噴水、タイル敷き) の写真
フェニックスにあるラグジュアリーな巨大なシャビーシック調のおしゃれなプール (噴水、タイル敷き) の写真
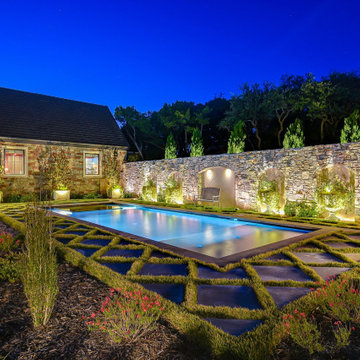
This entry’s design was inspired by the feel of an English manor. The challenge with a large home-site was creating a home design including multiple buildings and outdoor structures that flowed together and felt cohesive. The main function of the outdoor living space was to address this challenge.
• The home includes a main house, guest house, outdoor leaving area, gazebo, and separate garage connected by trellised walkways. Large concrete tiles separated by grass create walkways between focal points. A large rock wall with focal niches balances the guest house.
• A trellised pathway connects the main house with separate outbuildings.
• A long wading pool is anchored by a stone wall points the way to a scenic outdoor living area.
• A covered living area was designed on the edge of the property to take advantage of the stunning views and tie the guest house and pool together. A rectangular open firepit gives guests a stunning setting in which to relax.
• Rock pathways and gardens edge the property, uniting and connecting the various spaces.
• Landscape lighting adds to the overall glow setting off the old world setting.
• Each living area was designed to connect and flow with the overall design while taking advantage of the spectacular views.
• For a complete tour of this property: http://epprighthomes.com/videos/12th-century-manor-house/
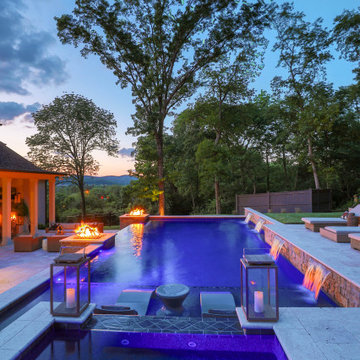
Reverse negative edge pool with spa, travertine pavers and coping, fire features and sheer descent water features.
ナッシュビルにあるシャビーシック調のおしゃれなプールの写真
ナッシュビルにあるシャビーシック調のおしゃれなプールの写真
黒い、青いシャビーシック調のプールの写真
1
