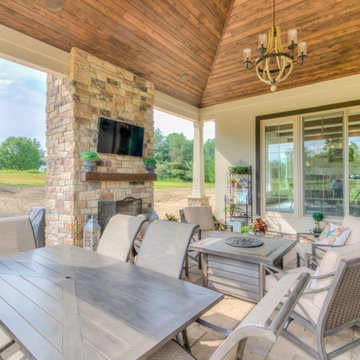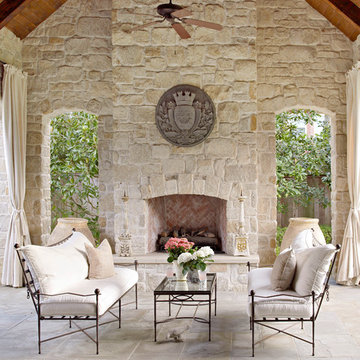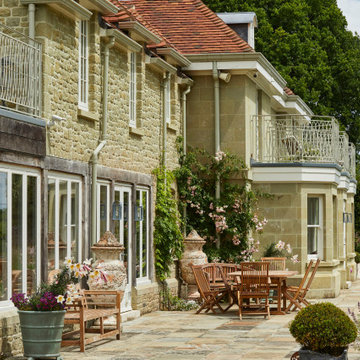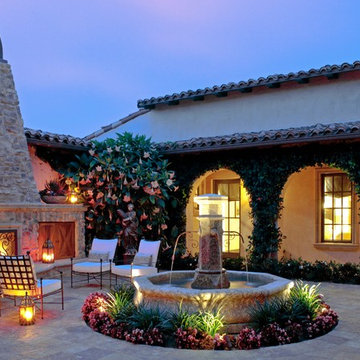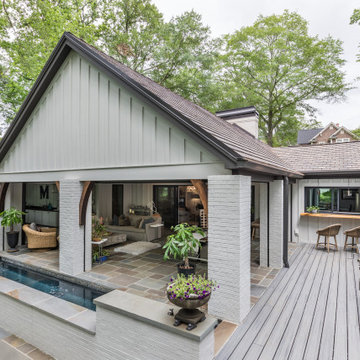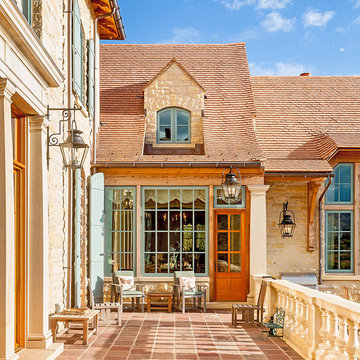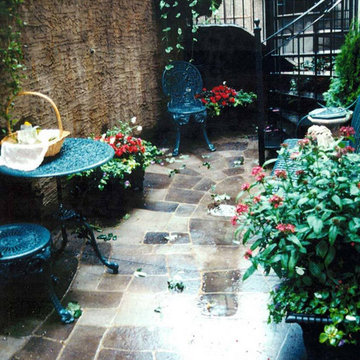シャビーシック調のテラス・中庭 (デッキ材舗装、天然石敷き) の写真
絞り込み:
資材コスト
並び替え:今日の人気順
写真 1〜20 枚目(全 222 枚)
1/4
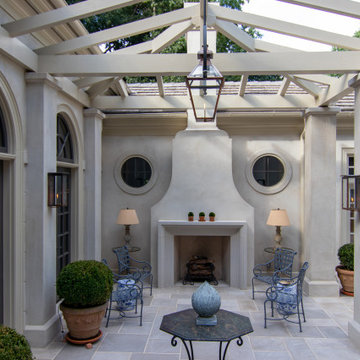
A courtyard pergola designed to complement its sophisticated yet casual villa-like home. The light-filtering timber structure is nestled between two wings, creating a gracious outdoor living space that extends out to the open courtyard. Featuring a sculptural fireplace and views to the garden, this space becomes a tranquil place to spend time with family and friends. Photography by Brad Dassler-Bethel.
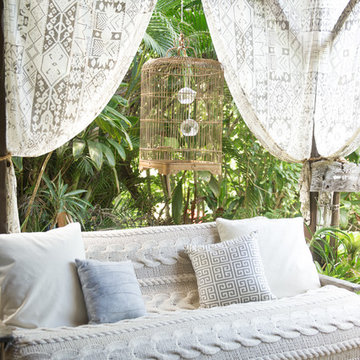
Photo: Ashley Camper © 2013 Houzz
ハワイにあるシャビーシック調のおしゃれなテラス・中庭 (天然石敷き、張り出し屋根) の写真
ハワイにあるシャビーシック調のおしゃれなテラス・中庭 (天然石敷き、張り出し屋根) の写真
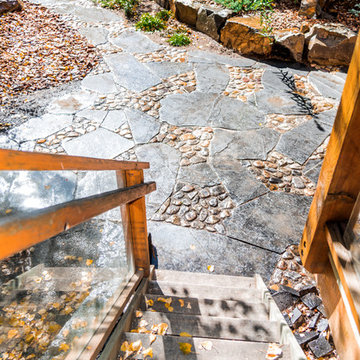
カルガリーにあるラグジュアリーな小さなシャビーシック調のおしゃれな裏庭のテラス (ファイヤーピット、天然石敷き、日よけなし) の写真
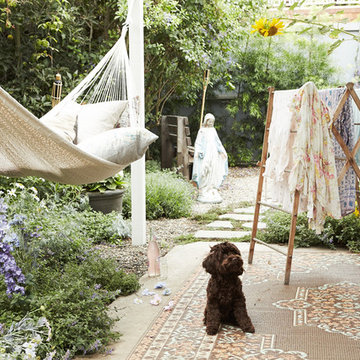
Hammocks are a big part of the Shabby Chic world: a humble luxury, they find their way into myriad Shabby environments. Lily considers her garden her garden as another room in her cottage, hence her addition of a pretty plastic and practical rug.
Photo Credit: Amy Neunsinger
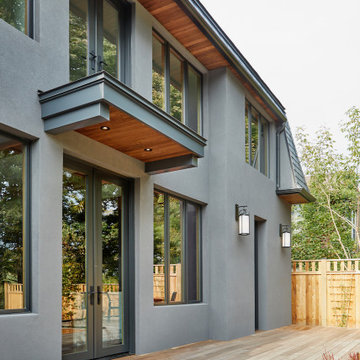
Perched high above the Islington Golf course, on a quiet cul-de-sac, this contemporary residential home is all about bringing the outdoor surroundings in. In keeping with the French style, a metal and slate mansard roofline dominates the façade, while inside, an open concept main floor split across three elevations, is punctuated by reclaimed rough hewn fir beams and a herringbone dark walnut floor. The elegant kitchen includes Calacatta marble countertops, Wolf range, SubZero glass paned refrigerator, open walnut shelving, blue/black cabinetry with hand forged bronze hardware and a larder with a SubZero freezer, wine fridge and even a dog bed. The emphasis on wood detailing continues with Pella fir windows framing a full view of the canopy of trees that hang over the golf course and back of the house. This project included a full reimagining of the backyard landscaping and features the use of Thermory decking and a refurbished in-ground pool surrounded by dark Eramosa limestone. Design elements include the use of three species of wood, warm metals, various marbles, bespoke lighting fixtures and Canadian art as a focal point within each space. The main walnut waterfall staircase features a custom hand forged metal railing with tuning fork spindles. The end result is a nod to the elegance of French Country, mixed with the modern day requirements of a family of four and two dogs!
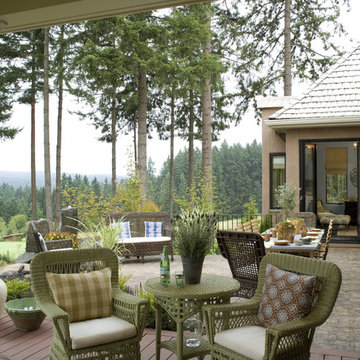
Photo by Bob Greenspan
ポートランドにあるシャビーシック調のおしゃれなテラス・中庭 (デッキ材舗装、張り出し屋根) の写真
ポートランドにあるシャビーシック調のおしゃれなテラス・中庭 (デッキ材舗装、張り出し屋根) の写真
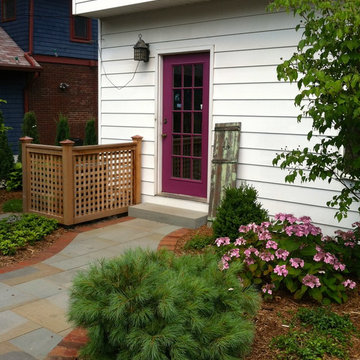
The path to the back door is shown. The air-conditioning unit is concealed with a short lattice fence. The lace cap hydrangea adds color to the planting bed.
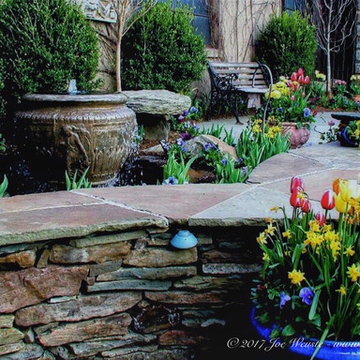
Early spring and the containers have been planted with spring flowering bulbs.
ニューヨークにある小さなシャビーシック調のおしゃれな中庭のテラス (コンテナガーデン、天然石敷き) の写真
ニューヨークにある小さなシャビーシック調のおしゃれな中庭のテラス (コンテナガーデン、天然石敷き) の写真
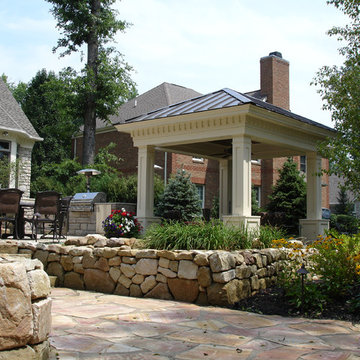
Standing as both a functional element and a work of art, the majestic sandstone retaining wall adds structure and visual appeal to the landscape. Its robust construction not only serves to retain the terrain but also serves as a captivating focal point, creating a seamless blend between nature and design.
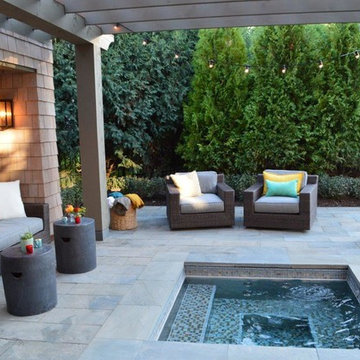
This Classic Carolina spa is installed fully in ground. It is finished with our signature tile trim, leaving all vertical surfaces with exposed stainless steel and all horizontal surfaces and waterline tiled. This spa is 80" x 80" and features 16 hydrotherapy jets
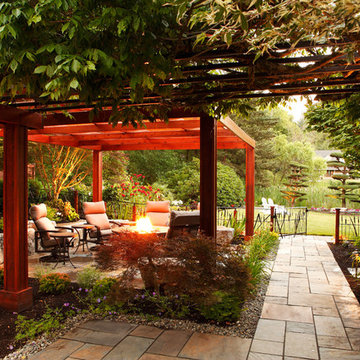
シアトルにあるシャビーシック調のおしゃれな裏庭のテラス (ファイヤーピット、天然石敷き、パーゴラ) の写真
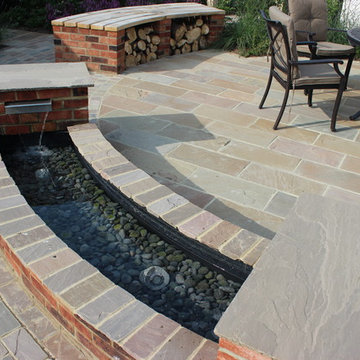
his rural hertfordshire property plays host to a Grade II listed house and a separate period outbuilding which have both had various architectural additions over the century, resulting in the creation of a narrow, empty corridor; prompting the need for an external garden design. The challenge for Aralia in this herts garden design was to unify the two opposing buildings and overcome the difficulties posed by numerous access points, all in the space of a small courtyard of less than two hundred square meters.
The clients request was to create a garden which blurred the strong geometry of the buildings through a curvilinear design, whilst incorporating multiple opportunities for seating to relax and unwind. The garden very much holds a traditional feel through the choice of materials and planting in order to be sympathetic towards the architecture, surrounding landscape and local aesthetic.
Upon first entering the property, visitors are greeted by a pair of beautifully crafted Iroko gates, framed by two heritage brick planters which house a lush beech hedge, concealing elements of the journey ahead.
Three sizes of autumnal riven sandstone are used to negotiate the curves and create a subtle flow and legibility to the journey, whilst naturalistic perennials and grasses soften the space and create narrative. Plants such as Astrantia, Perovskia, Deschampsia and Echinacea are used throughout the borders to create rhythm and repetition whilst green Oak arches frame snippets of these views, anchoring the path between the buildings as the garden progresses.
The culmination of the garden is signified by a circular terrace which is controlled and held in place by the beautifully weathered curved oak seats, housing cut logs underneath to create pattern and shape. Two small water chutes bubble away in the background creating a relaxing atmosphere whilst the user can sit and take advantage of tranquil views across the rest of the garden.
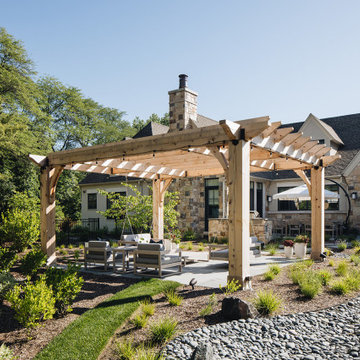
Cocktail pool with tanning ledge on one side and hot tub at the other, an outdoor kitchen, fire pit, man-made stream and detached pergola can all be reached from walk-outs off the first-floor primary bedroom, the family room or the sunroom
シャビーシック調のテラス・中庭 (デッキ材舗装、天然石敷き) の写真
1
