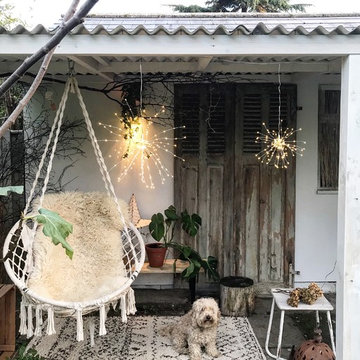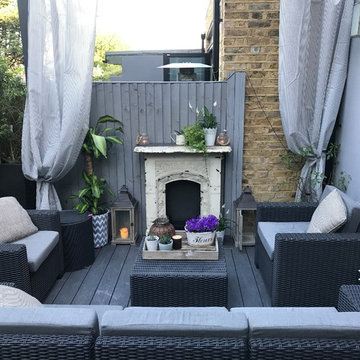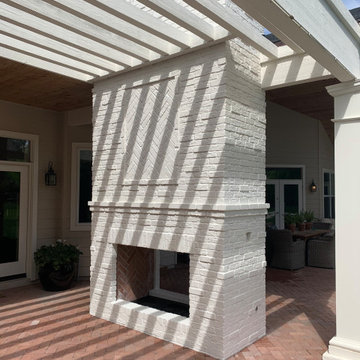シャビーシック調のテラス・中庭 (コンクリート敷き 、デッキ材舗装) の写真
並び替え:今日の人気順
写真 1〜20 枚目(全 112 枚)
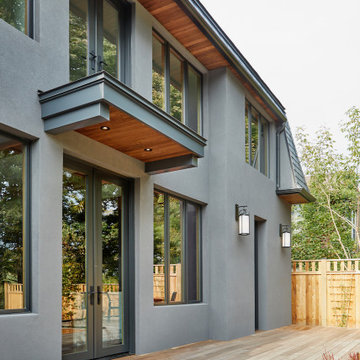
Perched high above the Islington Golf course, on a quiet cul-de-sac, this contemporary residential home is all about bringing the outdoor surroundings in. In keeping with the French style, a metal and slate mansard roofline dominates the façade, while inside, an open concept main floor split across three elevations, is punctuated by reclaimed rough hewn fir beams and a herringbone dark walnut floor. The elegant kitchen includes Calacatta marble countertops, Wolf range, SubZero glass paned refrigerator, open walnut shelving, blue/black cabinetry with hand forged bronze hardware and a larder with a SubZero freezer, wine fridge and even a dog bed. The emphasis on wood detailing continues with Pella fir windows framing a full view of the canopy of trees that hang over the golf course and back of the house. This project included a full reimagining of the backyard landscaping and features the use of Thermory decking and a refurbished in-ground pool surrounded by dark Eramosa limestone. Design elements include the use of three species of wood, warm metals, various marbles, bespoke lighting fixtures and Canadian art as a focal point within each space. The main walnut waterfall staircase features a custom hand forged metal railing with tuning fork spindles. The end result is a nod to the elegance of French Country, mixed with the modern day requirements of a family of four and two dogs!
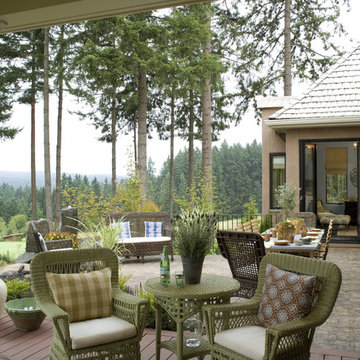
Photo by Bob Greenspan
ポートランドにあるシャビーシック調のおしゃれなテラス・中庭 (デッキ材舗装、張り出し屋根) の写真
ポートランドにあるシャビーシック調のおしゃれなテラス・中庭 (デッキ材舗装、張り出し屋根) の写真
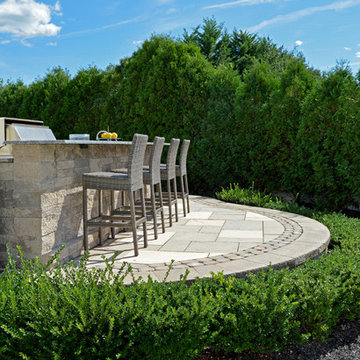
This multi-level patio features a sunny, free-form swimming pool with plenty of lounging space, a fire pit seating area, outdoor kitchen and bar, and an outdoor dining area.
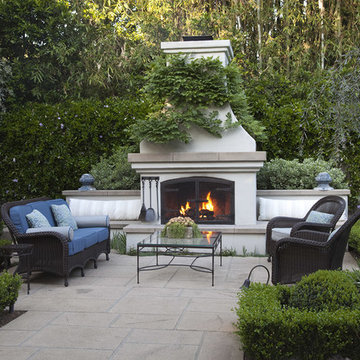
Jennifer Cheung
ロサンゼルスにあるラグジュアリーな広いシャビーシック調のおしゃれな裏庭のテラス (ファイヤーピット、コンクリート敷き ) の写真
ロサンゼルスにあるラグジュアリーな広いシャビーシック調のおしゃれな裏庭のテラス (ファイヤーピット、コンクリート敷き ) の写真
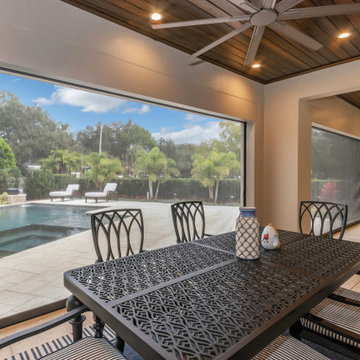
This custom built 2-story French Country style home is a beautiful retreat in the South Tampa area. The exterior of the home was designed to strike a subtle balance of stucco and stone, brought together by a neutral color palette with contrasting rust-colored garage doors and shutters. To further emphasize the European influence on the design, unique elements like the curved roof above the main entry and the castle tower that houses the octagonal shaped master walk-in shower jutting out from the main structure. Additionally, the entire exterior form of the home is lined with authentic gas-lit sconces. The rear of the home features a putting green, pool deck, outdoor kitchen with retractable screen, and rain chains to speak to the country aesthetic of the home.
Inside, you are met with a two-story living room with full length retractable sliding glass doors that open to the outdoor kitchen and pool deck. A large salt aquarium built into the millwork panel system visually connects the media room and living room. The media room is highlighted by the large stone wall feature, and includes a full wet bar with a unique farmhouse style bar sink and custom rustic barn door in the French Country style. The country theme continues in the kitchen with another larger farmhouse sink, cabinet detailing, and concealed exhaust hood. This is complemented by painted coffered ceilings with multi-level detailed crown wood trim. The rustic subway tile backsplash is accented with subtle gray tile, turned at a 45 degree angle to create interest. Large candle-style fixtures connect the exterior sconces to the interior details. A concealed pantry is accessed through hidden panels that match the cabinetry. The home also features a large master suite with a raised plank wood ceiling feature, and additional spacious guest suites. Each bathroom in the home has its own character, while still communicating with the overall style of the home.
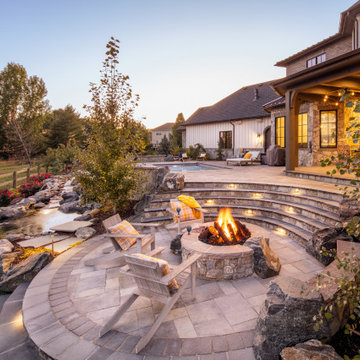
This new home in Fort Collins Colorado belongs to a large family with young children that love to play outside.We designed an outdoor loving space that provides something for everyone, and for all seasons in Colorado.The swimming pool has an automatic cover that prevents unauthorized use, and the pool deck is constructed using Belgard Pavers.The custom-built masonry fire pit has an automatic ignition system that ignites with the flip of a switch.The water feature has a 70' stream that terminates into a pond near the fire pit.The rest of the landscape softens the hardscape with intentional plantings that provide four seasons of interest.
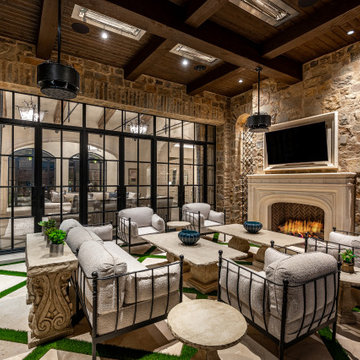
Covered patio, exterior stone fireplace, exposed beams, and double entry doors.
フェニックスにある巨大なシャビーシック調のおしゃれな裏庭のテラス (屋外暖炉、コンクリート敷き 、張り出し屋根) の写真
フェニックスにある巨大なシャビーシック調のおしゃれな裏庭のテラス (屋外暖炉、コンクリート敷き 、張り出し屋根) の写真
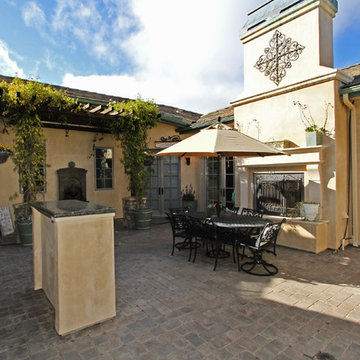
A beautiful French Country home boasting amazing views, privacy and fine finishes throughout. Professional photos taken by Andy Turner of San Luis Obispo county.
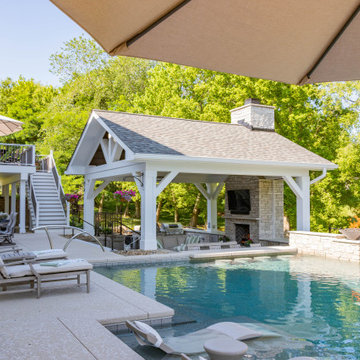
A extravagant pool side outdoor room with a fireplace, outdoor kitchen, swim-up bar, Infratech heaters, cedar tongue and groove ceiling with a custom stain, and Universal Motions Retractable screens.
This project also includes a beautiful Trex Open deck with an underdeck area.
The outdoor kitchen includes:
- A FireMagic grill
- Fire Magic Cabinets and Drawers
- An Alfa pizza oven
- Two Blaze under counter refrigerators
- Granite countertops
- All finished in stone to match the fireplace
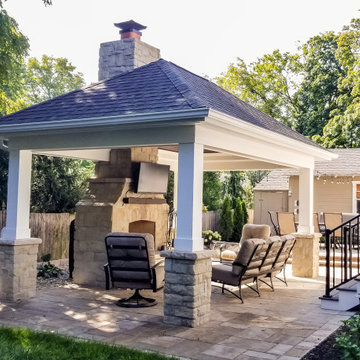
A quaint little outdoor space makes outdoor living convenient and enjoyable. The owners wished for a space in their backyard to entertain friends and escape the weather. This design allows them to entertain guests, keep warm by a fire, and be out of the weather!
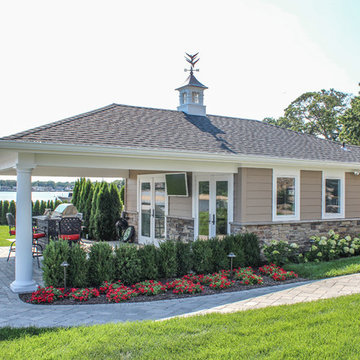
In ground pool over looks the river and out on the island.
ニューヨークにあるラグジュアリーな巨大なシャビーシック調のおしゃれな裏庭のテラス (噴水、コンクリート敷き 、ガゼボ・カバナ) の写真
ニューヨークにあるラグジュアリーな巨大なシャビーシック調のおしゃれな裏庭のテラス (噴水、コンクリート敷き 、ガゼボ・カバナ) の写真
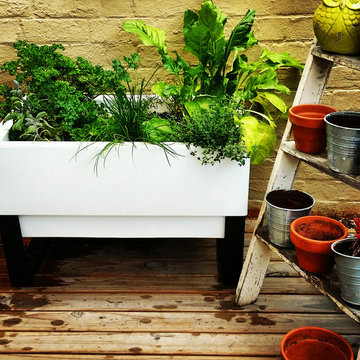
Shabby herb garden enclave. Photo by Glowpearians
メルボルンにあるお手頃価格の中くらいなシャビーシック調のおしゃれな中庭のテラス (コンテナガーデン、デッキ材舗装、張り出し屋根) の写真
メルボルンにあるお手頃価格の中くらいなシャビーシック調のおしゃれな中庭のテラス (コンテナガーデン、デッキ材舗装、張り出し屋根) の写真
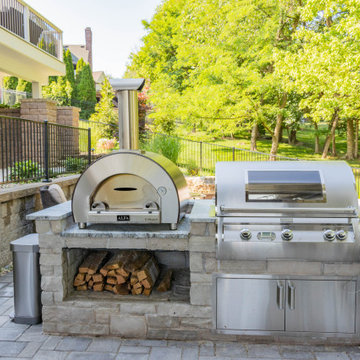
A extravagant pool side outdoor room with a fireplace, outdoor kitchen, swim-up bar, Infratech heaters, cedar tongue and groove ceiling with a custom stain, and Universal Motions Retractable screens.
This project also includes a beautiful Trex Open deck with an underdeck area.
The outdoor kitchen includes:
- A FireMagic grill
- Fire Magic Cabinets and Drawers
- An Alfa pizza oven
- Two Blaze under counter refrigerators
- Granite countertops
- All finished in stone to match the fireplace
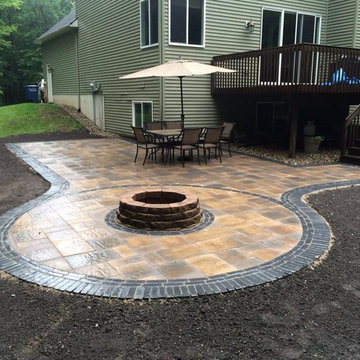
Unilock pavers installed in Spring Lake. Look at the color contrast. We are a Unilock authorized contractor, so you receive a life time transferable warranty on your patio products.
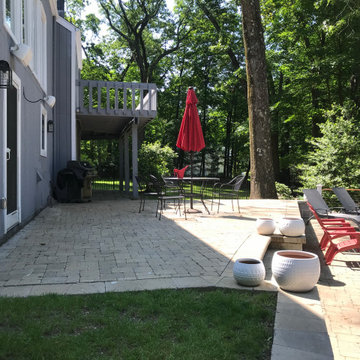
New pool patio space for dining and bbq with chairs arranged for optimum views to the adjacent dense woods. Concrete paver steps down to the adjacent pool area with easy access from the kitchen.
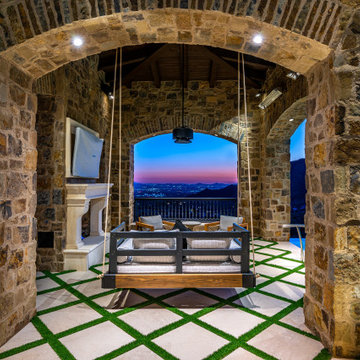
Covered patio with hanging couches, and a stone fireplace mantel.
フェニックスにある巨大なシャビーシック調のおしゃれな裏庭のテラス (屋外暖炉、コンクリート敷き 、張り出し屋根) の写真
フェニックスにある巨大なシャビーシック調のおしゃれな裏庭のテラス (屋外暖炉、コンクリート敷き 、張り出し屋根) の写真
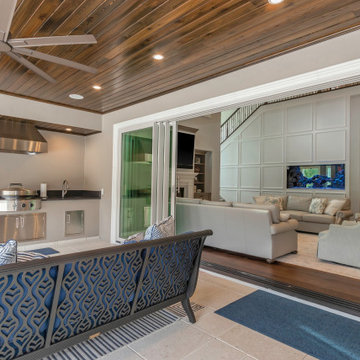
This custom built 2-story French Country style home is a beautiful retreat in the South Tampa area. The exterior of the home was designed to strike a subtle balance of stucco and stone, brought together by a neutral color palette with contrasting rust-colored garage doors and shutters. To further emphasize the European influence on the design, unique elements like the curved roof above the main entry and the castle tower that houses the octagonal shaped master walk-in shower jutting out from the main structure. Additionally, the entire exterior form of the home is lined with authentic gas-lit sconces. The rear of the home features a putting green, pool deck, outdoor kitchen with retractable screen, and rain chains to speak to the country aesthetic of the home.
Inside, you are met with a two-story living room with full length retractable sliding glass doors that open to the outdoor kitchen and pool deck. A large salt aquarium built into the millwork panel system visually connects the media room and living room. The media room is highlighted by the large stone wall feature, and includes a full wet bar with a unique farmhouse style bar sink and custom rustic barn door in the French Country style. The country theme continues in the kitchen with another larger farmhouse sink, cabinet detailing, and concealed exhaust hood. This is complemented by painted coffered ceilings with multi-level detailed crown wood trim. The rustic subway tile backsplash is accented with subtle gray tile, turned at a 45 degree angle to create interest. Large candle-style fixtures connect the exterior sconces to the interior details. A concealed pantry is accessed through hidden panels that match the cabinetry. The home also features a large master suite with a raised plank wood ceiling feature, and additional spacious guest suites. Each bathroom in the home has its own character, while still communicating with the overall style of the home.
シャビーシック調のテラス・中庭 (コンクリート敷き 、デッキ材舗装) の写真
1
