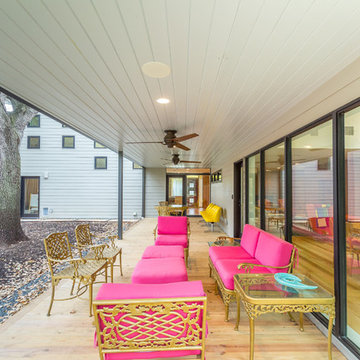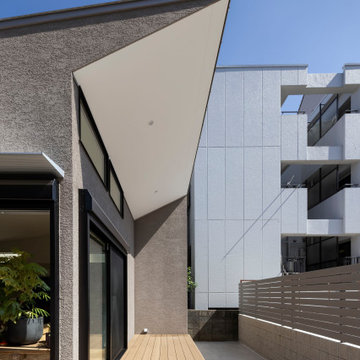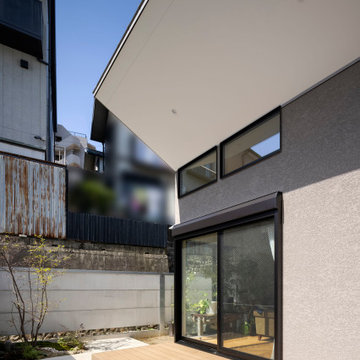シャビーシック調のテラス・中庭 (張り出し屋根、デッキ材舗装) の写真
絞り込み:
資材コスト
並び替え:今日の人気順
写真 1〜9 枚目(全 9 枚)
1/4
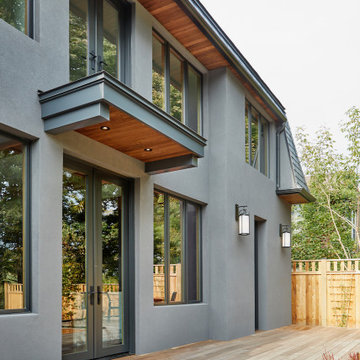
Perched high above the Islington Golf course, on a quiet cul-de-sac, this contemporary residential home is all about bringing the outdoor surroundings in. In keeping with the French style, a metal and slate mansard roofline dominates the façade, while inside, an open concept main floor split across three elevations, is punctuated by reclaimed rough hewn fir beams and a herringbone dark walnut floor. The elegant kitchen includes Calacatta marble countertops, Wolf range, SubZero glass paned refrigerator, open walnut shelving, blue/black cabinetry with hand forged bronze hardware and a larder with a SubZero freezer, wine fridge and even a dog bed. The emphasis on wood detailing continues with Pella fir windows framing a full view of the canopy of trees that hang over the golf course and back of the house. This project included a full reimagining of the backyard landscaping and features the use of Thermory decking and a refurbished in-ground pool surrounded by dark Eramosa limestone. Design elements include the use of three species of wood, warm metals, various marbles, bespoke lighting fixtures and Canadian art as a focal point within each space. The main walnut waterfall staircase features a custom hand forged metal railing with tuning fork spindles. The end result is a nod to the elegance of French Country, mixed with the modern day requirements of a family of four and two dogs!
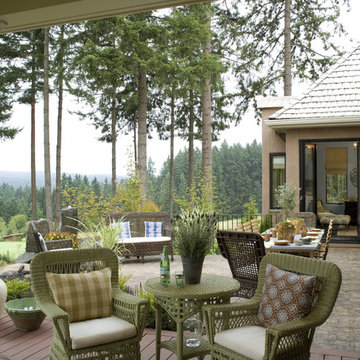
Photo by Bob Greenspan
ポートランドにあるシャビーシック調のおしゃれなテラス・中庭 (デッキ材舗装、張り出し屋根) の写真
ポートランドにあるシャビーシック調のおしゃれなテラス・中庭 (デッキ材舗装、張り出し屋根) の写真
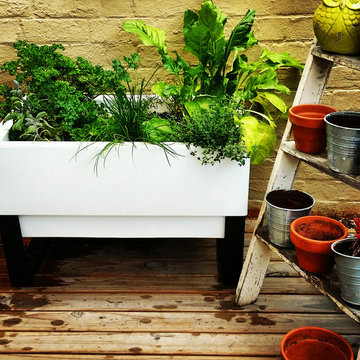
Shabby herb garden enclave. Photo by Glowpearians
メルボルンにあるお手頃価格の中くらいなシャビーシック調のおしゃれな中庭のテラス (コンテナガーデン、デッキ材舗装、張り出し屋根) の写真
メルボルンにあるお手頃価格の中くらいなシャビーシック調のおしゃれな中庭のテラス (コンテナガーデン、デッキ材舗装、張り出し屋根) の写真
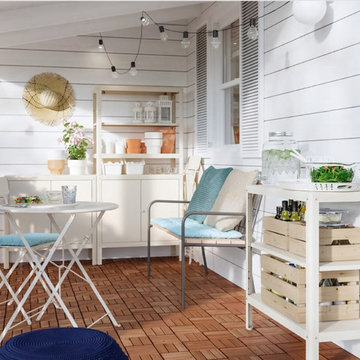
Your outdoor dining room during the summer
Turn your patio or outdoor area into a second dining room. With foldable tables and chairs along with stackable KOLBJÖRN shelving units, you can store both tools and tableware — and still have enough room to spread out and soak up the sun!
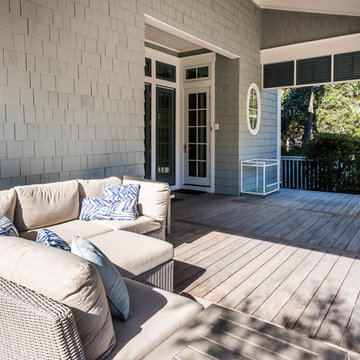
The covered back porch located off of the pool deck greets you with ipe decking and a large corner couch that is serviced by the wet bar conveniently located just inside the foyer.
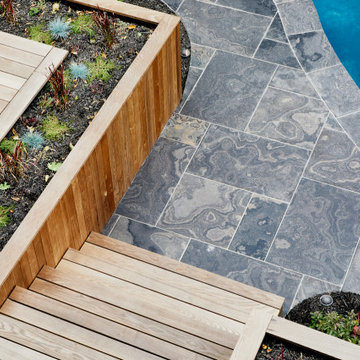
Perched high above the Islington Golf course, on a quiet cul-de-sac, this contemporary residential home is all about bringing the outdoor surroundings in. In keeping with the French style, a metal and slate mansard roofline dominates the façade, while inside, an open concept main floor split across three elevations, is punctuated by reclaimed rough hewn fir beams and a herringbone dark walnut floor. The elegant kitchen includes Calacatta marble countertops, Wolf range, SubZero glass paned refrigerator, open walnut shelving, blue/black cabinetry with hand forged bronze hardware and a larder with a SubZero freezer, wine fridge and even a dog bed. The emphasis on wood detailing continues with Pella fir windows framing a full view of the canopy of trees that hang over the golf course and back of the house. This project included a full reimagining of the backyard landscaping and features the use of Thermory decking and a refurbished in-ground pool surrounded by dark Eramosa limestone. Design elements include the use of three species of wood, warm metals, various marbles, bespoke lighting fixtures and Canadian art as a focal point within each space. The main walnut waterfall staircase features a custom hand forged metal railing with tuning fork spindles. The end result is a nod to the elegance of French Country, mixed with the modern day requirements of a family of four and two dogs!
シャビーシック調のテラス・中庭 (張り出し屋根、デッキ材舗装) の写真
1
