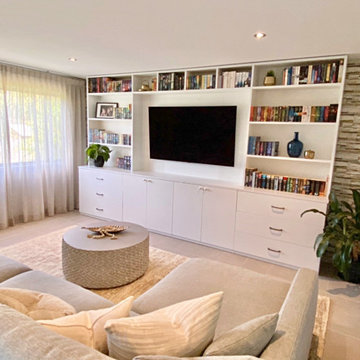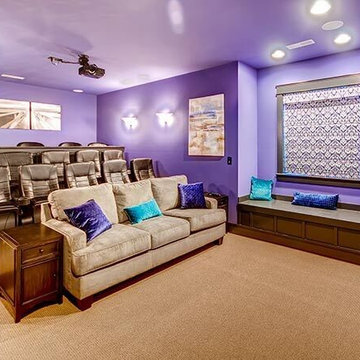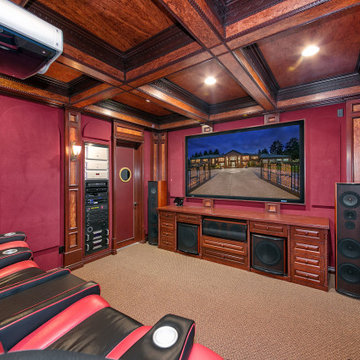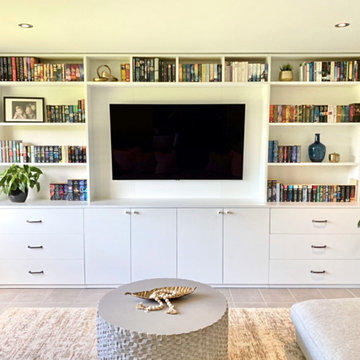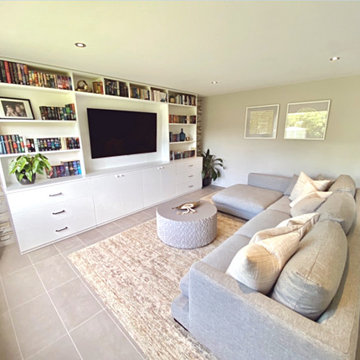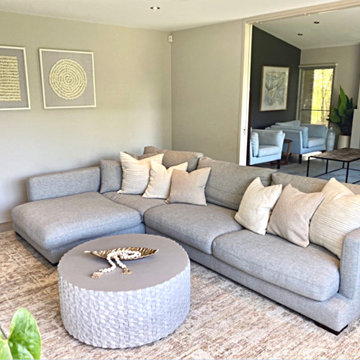シャビーシック調の独立型シアタールームの写真
絞り込み:
資材コスト
並び替え:今日の人気順
写真 1〜19 枚目(全 19 枚)
1/3
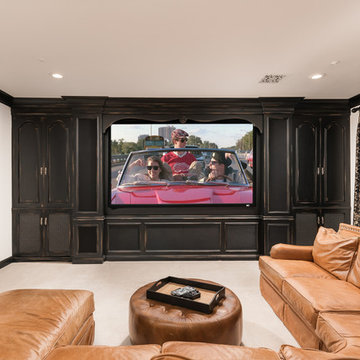
We love these window treatments, the built-ins and the custom millwork and molding throughout.
フェニックスにあるラグジュアリーな巨大なシャビーシック調のおしゃれな独立型シアタールーム (白い壁、カーペット敷き、埋込式メディアウォール、ベージュの床) の写真
フェニックスにあるラグジュアリーな巨大なシャビーシック調のおしゃれな独立型シアタールーム (白い壁、カーペット敷き、埋込式メディアウォール、ベージュの床) の写真
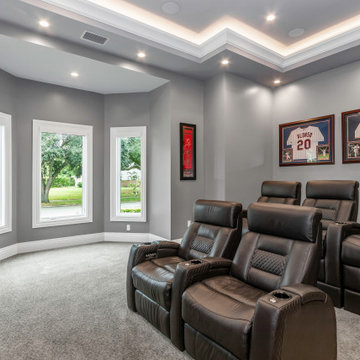
This custom built 2-story French Country style home is a beautiful retreat in the South Tampa area. The exterior of the home was designed to strike a subtle balance of stucco and stone, brought together by a neutral color palette with contrasting rust-colored garage doors and shutters. To further emphasize the European influence on the design, unique elements like the curved roof above the main entry and the castle tower that houses the octagonal shaped master walk-in shower jutting out from the main structure. Additionally, the entire exterior form of the home is lined with authentic gas-lit sconces. The rear of the home features a putting green, pool deck, outdoor kitchen with retractable screen, and rain chains to speak to the country aesthetic of the home.
Inside, you are met with a two-story living room with full length retractable sliding glass doors that open to the outdoor kitchen and pool deck. A large salt aquarium built into the millwork panel system visually connects the media room and living room. The media room is highlighted by the large stone wall feature, and includes a full wet bar with a unique farmhouse style bar sink and custom rustic barn door in the French Country style. The country theme continues in the kitchen with another larger farmhouse sink, cabinet detailing, and concealed exhaust hood. This is complemented by painted coffered ceilings with multi-level detailed crown wood trim. The rustic subway tile backsplash is accented with subtle gray tile, turned at a 45 degree angle to create interest. Large candle-style fixtures connect the exterior sconces to the interior details. A concealed pantry is accessed through hidden panels that match the cabinetry. The home also features a large master suite with a raised plank wood ceiling feature, and additional spacious guest suites. Each bathroom in the home has its own character, while still communicating with the overall style of the home.

ラスベガスにあるラグジュアリーな巨大なシャビーシック調のおしゃれな独立型シアタールーム (グレーの壁、カーペット敷き、プロジェクタースクリーン、グレーの床) の写真
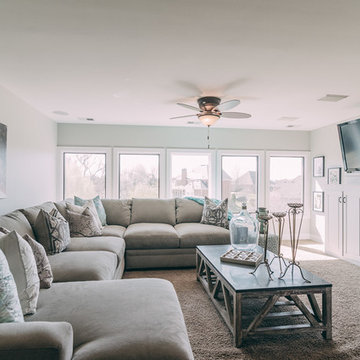
Kyle Gregory, Elegant Homes Photography
ナッシュビルにある高級な中くらいなシャビーシック調のおしゃれな独立型シアタールーム (グレーの壁、カーペット敷き) の写真
ナッシュビルにある高級な中くらいなシャビーシック調のおしゃれな独立型シアタールーム (グレーの壁、カーペット敷き) の写真
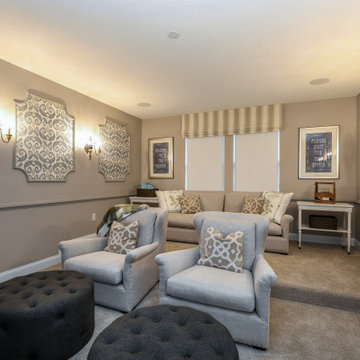
オーランドにあるお手頃価格の中くらいなシャビーシック調のおしゃれな独立型シアタールーム (グレーの壁、カーペット敷き、壁掛け型テレビ、ベージュの床) の写真
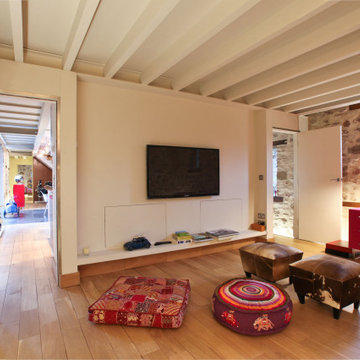
TV room for a Grand Designs house, filmed for Channel 4 to focus on how to convert a traditional rural barn.
グロスタシャーにある高級な中くらいなシャビーシック調のおしゃれな独立型シアタールーム (ベージュの壁、無垢フローリング、壁掛け型テレビ、ベージュの床) の写真
グロスタシャーにある高級な中くらいなシャビーシック調のおしゃれな独立型シアタールーム (ベージュの壁、無垢フローリング、壁掛け型テレビ、ベージュの床) の写真
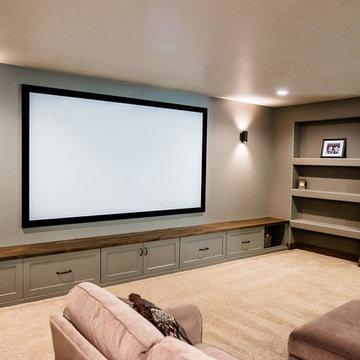
Lauren Jensen
ボイシにあるお手頃価格の広いシャビーシック調のおしゃれな独立型シアタールーム (グレーの壁、カーペット敷き、プロジェクタースクリーン、ベージュの床) の写真
ボイシにあるお手頃価格の広いシャビーシック調のおしゃれな独立型シアタールーム (グレーの壁、カーペット敷き、プロジェクタースクリーン、ベージュの床) の写真
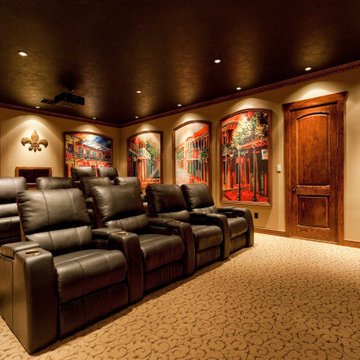
Rear view of the Bourbon Street Theater. The acoustic panels on the wall were designed and built by 3D Squared of Boca Raton Florida
ヒューストンにある高級な広いシャビーシック調のおしゃれな独立型シアタールーム (ベージュの壁、カーペット敷き、プロジェクタースクリーン、ベージュの床) の写真
ヒューストンにある高級な広いシャビーシック調のおしゃれな独立型シアタールーム (ベージュの壁、カーペット敷き、プロジェクタースクリーン、ベージュの床) の写真
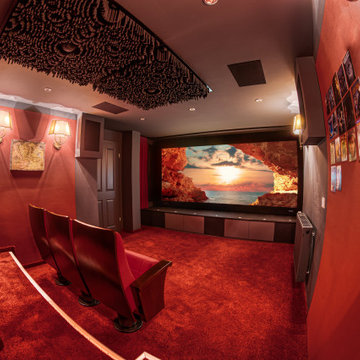
„Immersive Cave“ – ein Heimkino bei dem Bild und Ton unter die Haut gehen
Ein Kunde des HiFi Forums Baiersdorf wollte sich einen Kindheitstraum erfüllen und seine eigene „Höhle“ zum Zurückziehen und Genießen. So wurde ein ungenutzter Kellerraum zum Wohlfühlkino mit Charme umgebaut. Dabei war Perfektion die oberste Prämisse und die Ausstattung sollte schlicht und einfach optimal sein. Das Team des HiFi Forums hat die cineastischen Träume des Hausherrn in die Wirklichkeit verwandelt – entstanden ist ein Heimkino, bei dem Bild und Ton unter die Haut gehen. Getauft wurde es folgerichtig „Immersive Cave“.
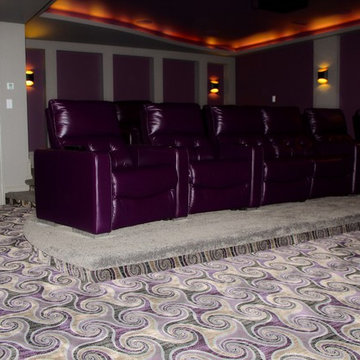
Have a look at this exciting designer carpet. This is a job that we did with a company called Showcase Interiors. When the lights are on the floor shimmers and when the lights are off you have no distractions from the silver screen. The people at showcase do some great work and it shows!
Designer carpets are one of the best ways to get a look from any time period as well. If you're looking for something fun that's modern, contemporary, or just crazy, we have a multitude of carpets for you. Designer carpets do get a little pricey but rest assured, we can find the best carpet for you without breaking the bank.
For our everyday customers we have standard carpets too. Something a little less of a spectacle will have the versatility for any room, it'll also protect your wallet quite a bit. Keep that in mind for your future research!
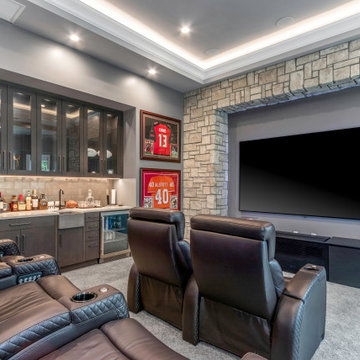
This custom built 2-story French Country style home is a beautiful retreat in the South Tampa area. The exterior of the home was designed to strike a subtle balance of stucco and stone, brought together by a neutral color palette with contrasting rust-colored garage doors and shutters. To further emphasize the European influence on the design, unique elements like the curved roof above the main entry and the castle tower that houses the octagonal shaped master walk-in shower jutting out from the main structure. Additionally, the entire exterior form of the home is lined with authentic gas-lit sconces. The rear of the home features a putting green, pool deck, outdoor kitchen with retractable screen, and rain chains to speak to the country aesthetic of the home.
Inside, you are met with a two-story living room with full length retractable sliding glass doors that open to the outdoor kitchen and pool deck. A large salt aquarium built into the millwork panel system visually connects the media room and living room. The media room is highlighted by the large stone wall feature, and includes a full wet bar with a unique farmhouse style bar sink and custom rustic barn door in the French Country style. The country theme continues in the kitchen with another larger farmhouse sink, cabinet detailing, and concealed exhaust hood. This is complemented by painted coffered ceilings with multi-level detailed crown wood trim. The rustic subway tile backsplash is accented with subtle gray tile, turned at a 45 degree angle to create interest. Large candle-style fixtures connect the exterior sconces to the interior details. A concealed pantry is accessed through hidden panels that match the cabinetry. The home also features a large master suite with a raised plank wood ceiling feature, and additional spacious guest suites. Each bathroom in the home has its own character, while still communicating with the overall style of the home.
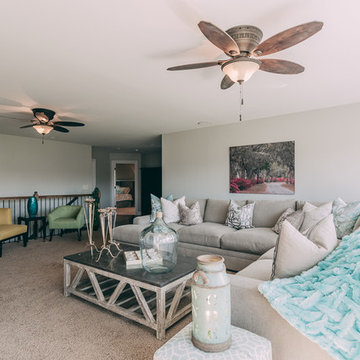
Kyle Gregory, Elegant Homes Photography
ナッシュビルにある高級な中くらいなシャビーシック調のおしゃれな独立型シアタールーム (グレーの壁、カーペット敷き) の写真
ナッシュビルにある高級な中くらいなシャビーシック調のおしゃれな独立型シアタールーム (グレーの壁、カーペット敷き) の写真
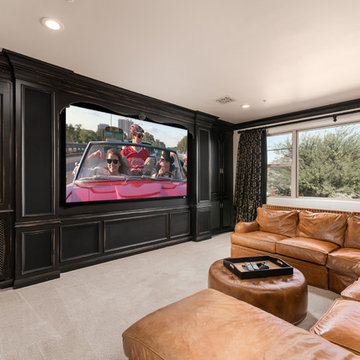
Fratantoni Design has the top 10 architects in North Carolina ready to create your dream home at the top architectural design studio in North Carolina. These luxury home architects have the skill and experience to deliver a level of quality in their designs that is unparalleled in the industry. They offer a wide array of architectural design services and can design to any aesthetic, anywhere in the world! Contact them today and see what makes them the best NC Architects.
シャビーシック調の独立型シアタールームの写真
1
