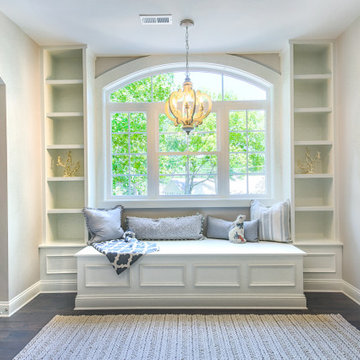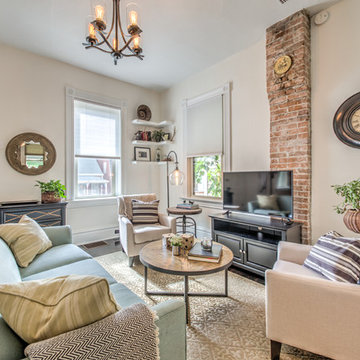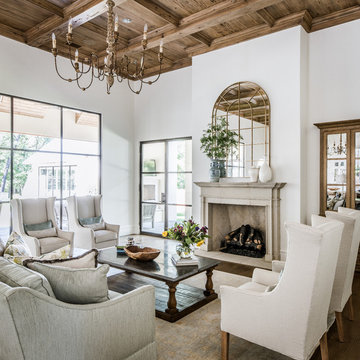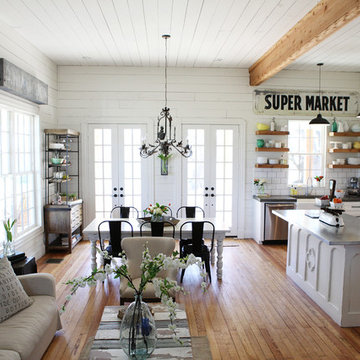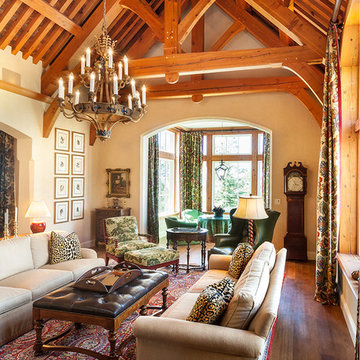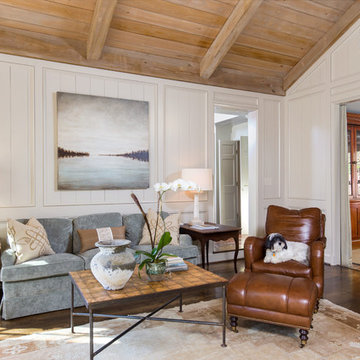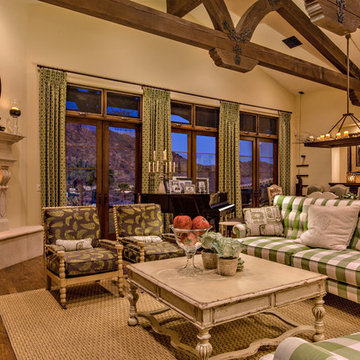絞り込み:
資材コスト
並び替え:今日の人気順
写真 1〜20 枚目(全 1,411 枚)
1/5

The great room is framed by custom wood beams, and has a grand view looking out onto the backyard pool and living area.
The large iron doors and windows allow for natural light to pour in, highlighting the stone fireplace, luxurious fabrics, and custom-built bookcases.
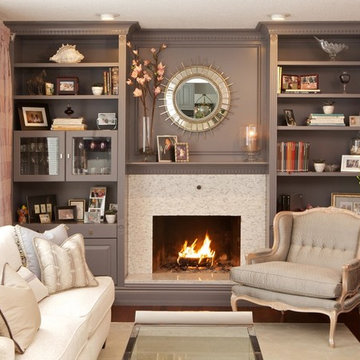
The kids are gone!! Time for an modern update of the family room.
Findlay Foto Photography
オタワにあるシャビーシック調のおしゃれなファミリールーム (濃色無垢フローリング、標準型暖炉、石材の暖炉まわり、ピンクの壁) の写真
オタワにあるシャビーシック調のおしゃれなファミリールーム (濃色無垢フローリング、標準型暖炉、石材の暖炉まわり、ピンクの壁) の写真
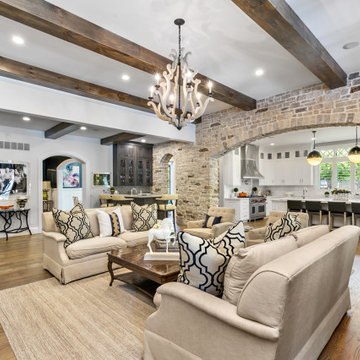
Interior design by others
Our architecture team was proud to design this traditional, cottage inspired home that is tucked within a developed residential location in St. Louis County. The main levels account for 6097 Sq Ft and an additional 1300 Sq Ft was reserved for the lower level. The homeowner requested a unique design that would provide backyard privacy from the street and an open floor plan in public spaces, but privacy in the master suite.
Challenges of this home design included a narrow corner lot build site, building height restrictions and corner lot setback restrictions. The floorplan design was tailored to this corner lot and oriented to take full advantage of southern sun in the rear courtyard and pool terrace area.
There are many notable spaces and visual design elements of this custom 5 bedroom, 5 bathroom brick cottage home. A mostly brick exterior with cut stone entry surround and entry terrace gardens helps create a cozy feel even before entering the home. Special spaces like a covered outdoor lanai, private southern terrace and second floor study nook create a pleasurable every-day living environment. For indoor entertainment, a lower level rec room, gallery, bar, lounge, and media room were also planned.
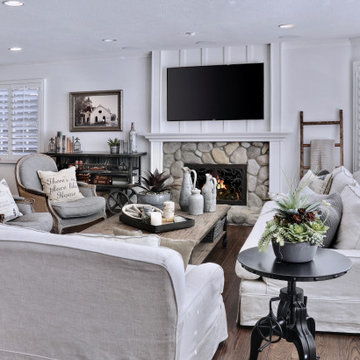
オレンジカウンティにある中くらいなシャビーシック調のおしゃれなリビング (白い壁、標準型暖炉、石材の暖炉まわり、壁掛け型テレビ、茶色い床、濃色無垢フローリング) の写真
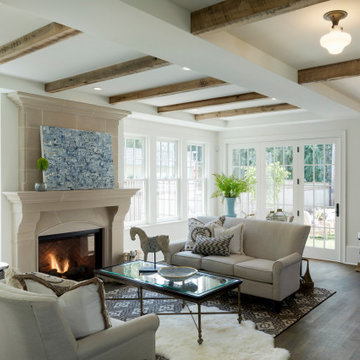
reclaimed box beams are used in this Scandinavian style home, adding some color and texture to the monochromatic look.
ミネアポリスにあるシャビーシック調のおしゃれなリビング (白い壁、濃色無垢フローリング、標準型暖炉、茶色い床) の写真
ミネアポリスにあるシャビーシック調のおしゃれなリビング (白い壁、濃色無垢フローリング、標準型暖炉、茶色い床) の写真
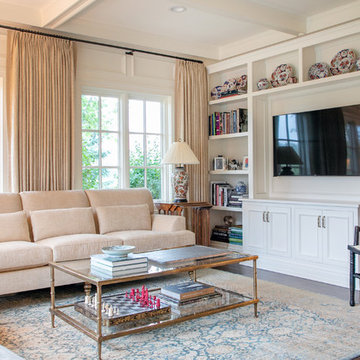
LOWELL CUSTOM HOMES, Lake Geneva, WI., -LOWELL CUSTOM HOMES, Lake Geneva, WI., - We say “oui” to French Country style in a home reminiscent of a French Country Chateau. The flawless home renovation begins with a beautiful yet tired exterior refreshed from top to bottom starting with a new roof by DaVince Roofscapes. The interior maintains its light airy feel with highly crafted details and a lovely kitchen designed with Plato Woodwork, Inc. cabinetry designed by Geneva Cabinet Company.
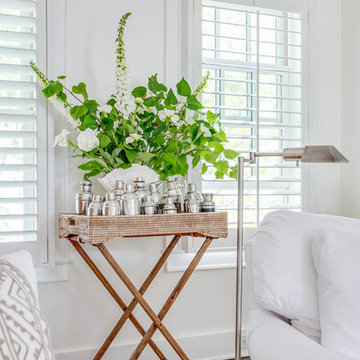
The Living Room of a little cottage nestled into a picturesque Vermont village.
Photo: Greg Premru
ボストンにある高級な小さなシャビーシック調のおしゃれな独立型リビング (白い壁、無垢フローリング、茶色い床) の写真
ボストンにある高級な小さなシャビーシック調のおしゃれな独立型リビング (白い壁、無垢フローリング、茶色い床) の写真
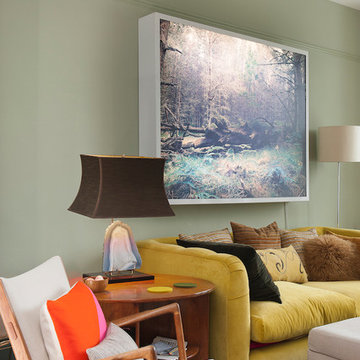
Photograph David Merewether
サセックスにあるお手頃価格の中くらいなシャビーシック調のおしゃれなリビング (緑の壁、石材の暖炉まわり、濃色無垢フローリング、標準型暖炉、据え置き型テレビ) の写真
サセックスにあるお手頃価格の中くらいなシャビーシック調のおしゃれなリビング (緑の壁、石材の暖炉まわり、濃色無垢フローリング、標準型暖炉、据え置き型テレビ) の写真
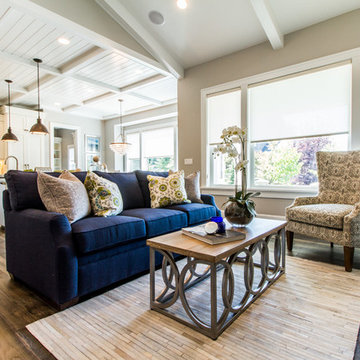
A modern rustic great room featuring medium hard wood floors, a white kitchen, plank ceiling and serine furnishings.
ソルトレイクシティにあるお手頃価格の中くらいなシャビーシック調のおしゃれなオープンリビング (ベージュの壁、無垢フローリング、標準型暖炉、木材の暖炉まわり、壁掛け型テレビ、茶色い床) の写真
ソルトレイクシティにあるお手頃価格の中くらいなシャビーシック調のおしゃれなオープンリビング (ベージュの壁、無垢フローリング、標準型暖炉、木材の暖炉まわり、壁掛け型テレビ、茶色い床) の写真
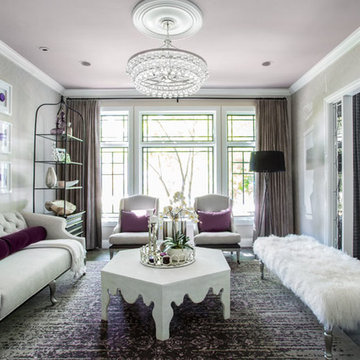
Designer -The Design House Interior Design
www.tdhid.com
Builder - Upland Development, Inc
Photographer - Scot Zimmerman
Utah Style & Design http://www.utahstyleanddesign.com/in-the-magazine/spring-2015/
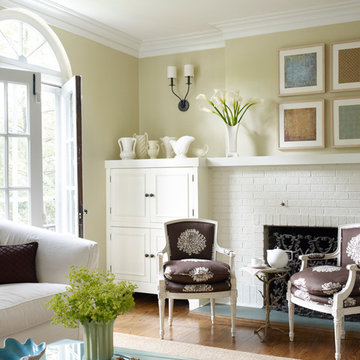
Boomgaarden Architects, Joyce Bruce & Sterling Wilson Interiors
シカゴにあるお手頃価格の広いシャビーシック調のおしゃれな独立型リビング (ベージュの壁、無垢フローリング、標準型暖炉、レンガの暖炉まわり、茶色い床) の写真
シカゴにあるお手頃価格の広いシャビーシック調のおしゃれな独立型リビング (ベージュの壁、無垢フローリング、標準型暖炉、レンガの暖炉まわり、茶色い床) の写真

アトランタにあるラグジュアリーな広いシャビーシック調のおしゃれなリビング (茶色い壁、濃色無垢フローリング、標準型暖炉、コンクリートの暖炉まわり、茶色い床、パネル壁) の写真
シャビーシック調のリビング・居間 (濃色無垢フローリング、無垢フローリング、畳) の写真
1





