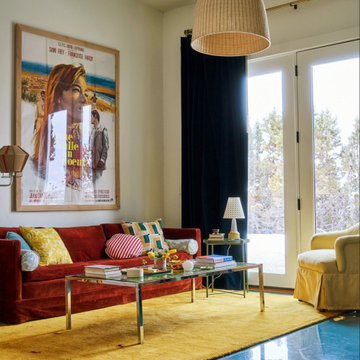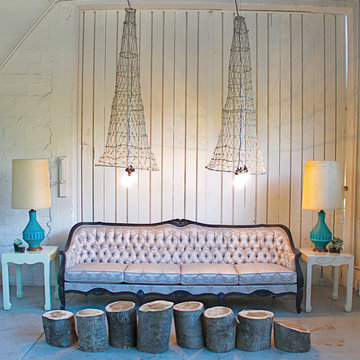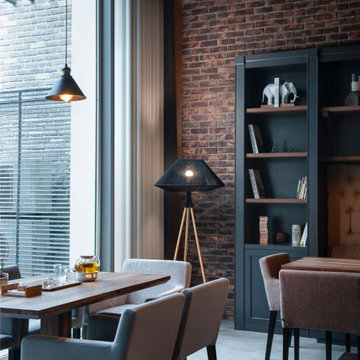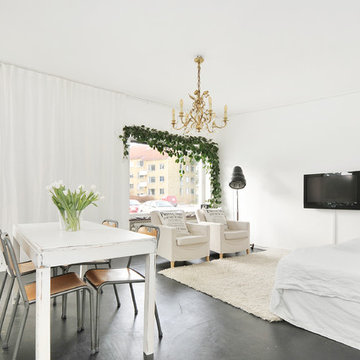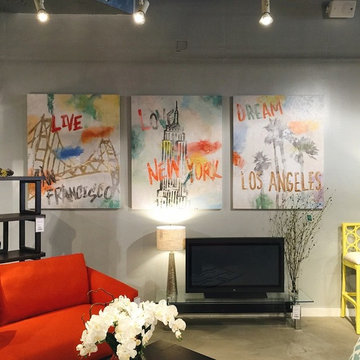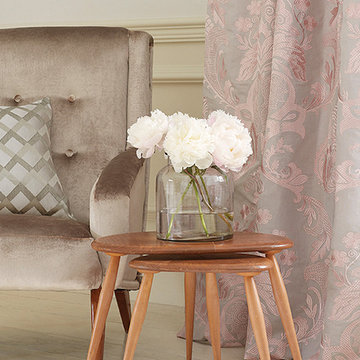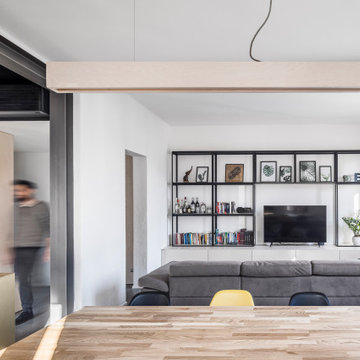絞り込み:
資材コスト
並び替え:今日の人気順
写真 1〜20 枚目(全 90 枚)
1/5
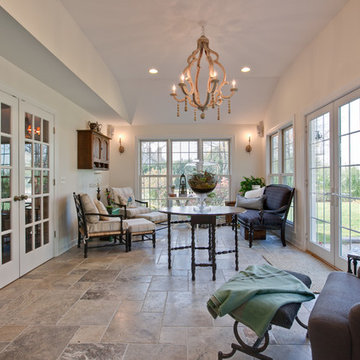
A beautiful terrarium is a focal point in in this sunroom
シカゴにある高級な中くらいなシャビーシック調のおしゃれなサンルーム (トラバーチンの床、暖炉なし、標準型天井) の写真
シカゴにある高級な中くらいなシャビーシック調のおしゃれなサンルーム (トラバーチンの床、暖炉なし、標準型天井) の写真
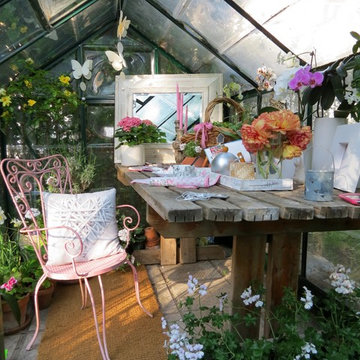
Arching - Architettura d'interni & home staging
Canton Art Sia (Senigallia)
ミラノにある小さなシャビーシック調のおしゃれなサンルーム (コンクリートの床) の写真
ミラノにある小さなシャビーシック調のおしゃれなサンルーム (コンクリートの床) の写真

This project is an amenity living room and library space in Brooklyn New York. It is architecturally rhythmic and and orthogonal, which allows the objects in the space to shine in their character and sculptural quality. Greenery, handcrafted sculpture, wall art, and artisanal custom flooring softens the space and creates a unique personality.
Designed as Design Lead at SOM.
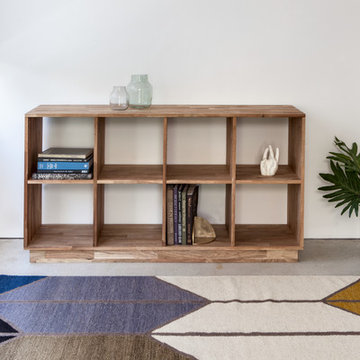
The 4 x 2 Bookcase is widely agreed to be one of the most functional pieces in the LAXseries catalog. Solid English walnut comprises the whole of this piece featuring eight, 13.5" square cubbies. Use the cubicles to store everything from books, art, dinnerware and vinyl records and place your television on top for the ultimate entertainment console. Your imagination is the only anchor so let it soar.
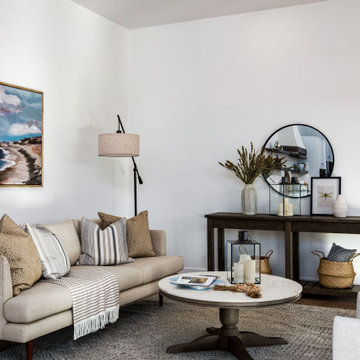
Custom Built home designed to fit on an undesirable lot provided a great opportunity to think outside of the box with creating a large open concept living space with a kitchen, dining room, living room, and sitting area. This space has extra high ceilings with concrete radiant heat flooring and custom IKEA cabinetry throughout. The master suite sits tucked away on one side of the house while the other bedrooms are upstairs with a large flex space, great for a kids play area!

Photographer: Gordon Beall
Builder: Tom Offutt, TJO Company
Architect: Richard Foster
ボルチモアにある高級な広いシャビーシック調のおしゃれなサンルーム (トラバーチンの床、暖炉なし、標準型天井、ベージュの床) の写真
ボルチモアにある高級な広いシャビーシック調のおしゃれなサンルーム (トラバーチンの床、暖炉なし、標準型天井、ベージュの床) の写真
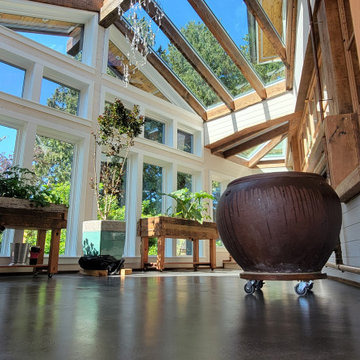
The solarium was a new addition to the home. Reclaimed lumber was used through out. Its pretty slick
バンクーバーにある高級な広いシャビーシック調のおしゃれなサンルーム (コンクリートの床、ガラス天井) の写真
バンクーバーにある高級な広いシャビーシック調のおしゃれなサンルーム (コンクリートの床、ガラス天井) の写真
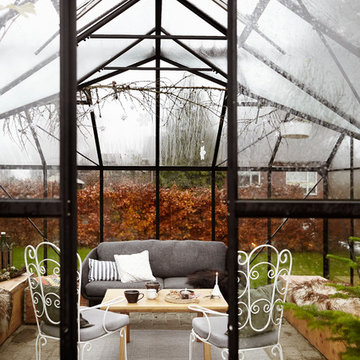
Mia Mortensen @houzz 2017
© 2017 Houzz
オーフスにあるシャビーシック調のおしゃれなサンルーム (コンクリートの床、ガラス天井、グレーの床) の写真
オーフスにあるシャビーシック調のおしゃれなサンルーム (コンクリートの床、ガラス天井、グレーの床) の写真
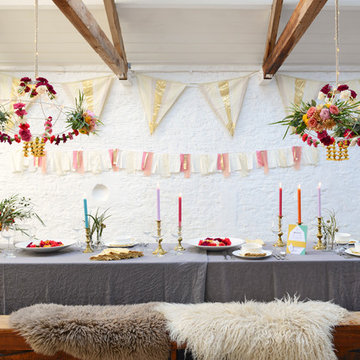
A series of bespoke designed chandeliers using quality faux flowers and foliage suitable for outside spaces, barns, conservatories.
Photos by Emily Coles at www.emilycolesphoto.com
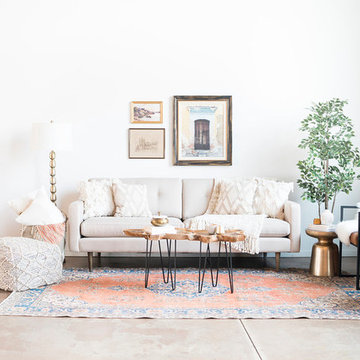
An industrial space is transformed into a cozy living room. A neutral palette, layered textures, brass and wood create a warm and inviting atmosphere. While vintage pieces peppered through out ensure the eye never settles in one spot for too long.
Photography: MJay Photography
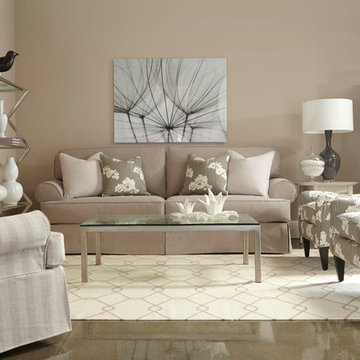
Grey, grey, grey! This homeowner loves greys and wanted a simple colour palette. We used her photograph of dandelions to inspire the rest of the room, integrating another dandelion pattern on the accent chairs and toss cushions. This slip covered sofa is down-filled and will wear well with time.
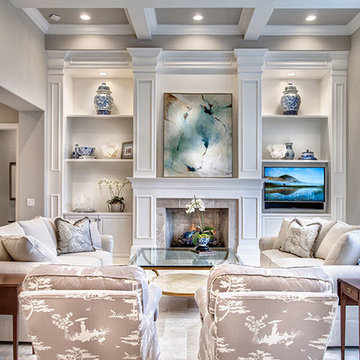
Great Room. The Sater Design Collection's luxury, French Country home plan "Belcourt" (Plan #6583). http://saterdesign.com/product/bel-court/
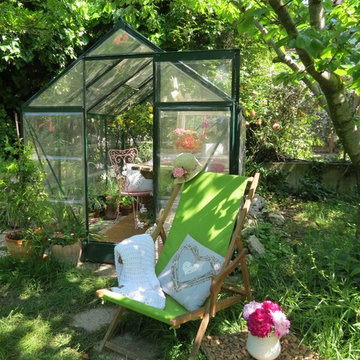
Arching - Architettura d'interni & home staging,
Canton Art Sia (Senigallia)
ミラノにある小さなシャビーシック調のおしゃれなサンルーム (コンクリートの床) の写真
ミラノにある小さなシャビーシック調のおしゃれなサンルーム (コンクリートの床) の写真
シャビーシック調のリビング・居間 (コンクリートの床、畳、トラバーチンの床) の写真
1




