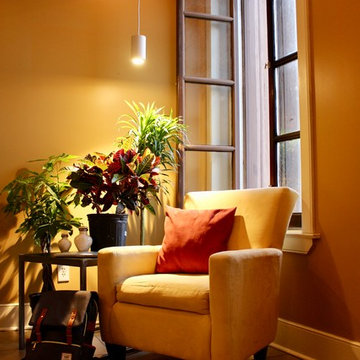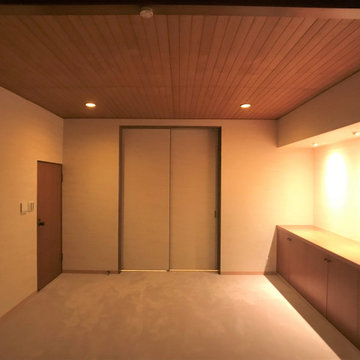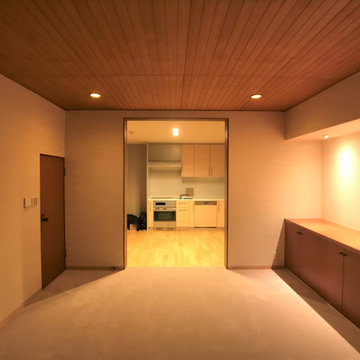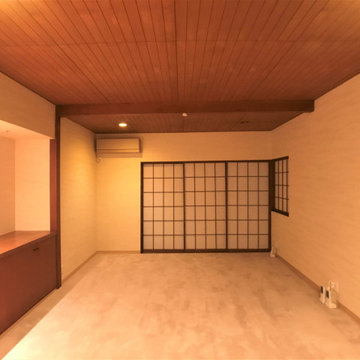絞り込み:
資材コスト
並び替え:今日の人気順
写真 1〜5 枚目(全 5 枚)
1/4

The Quarry Mill's Salem natural thin stone veneer complements the cozy feel of this shabby-chic living area. Salem natural stone veneer brings a relaxing blend of granites sourced throughout New England. The stone is characterized as a castle rock style due to the large rectangular pieces of stone. This style is also referred to as square-rectangular or square-rec for short. The individual pieces can range from 4″-12″ in height allowing your mason to create a natural looking wall with non-repeating patterns. Salem thin stone veneer is most commonly found on large scale exterior projects. The stones will be snapped (a natural and still rustic looking edge created by breaking the stone with a hydraulic press) on all four sides. The castle rock is almost always installed with a mortar joint between the pieces of stone.

How cozy is this little nook? This is the perfect spot to post up & unwind. Relaxation in your home is key, so incorporating plants into your design is vital! Don't forget to spoil your plants with everyday sunlight using the Aspect.
https://soltechsolutionsllc.com/product/aspect-40w-white/

リビングは天井材、造作家具、障子などはすべて既存を生かしながら、耐震補強、基礎補強を行った。
建物全体も傾いていいたが、内部にてレベル調整を行った。建具のゆがみなどは、枠調整材などにより動作に問題ないように再生。
東京23区にある中くらいなシャビーシック調のおしゃれなリビング (ベージュの壁、カーペット敷き、暖炉なし、ベージュの床) の写真
東京23区にある中くらいなシャビーシック調のおしゃれなリビング (ベージュの壁、カーペット敷き、暖炉なし、ベージュの床) の写真

新しくつくった開口部の両サイドは、耐震補強にて耐力影(筋交い)となっている。
引き戸を開ければ、キッチンとひとつながりとなる。
東京23区にある中くらいなシャビーシック調のおしゃれなリビング (ベージュの壁、カーペット敷き、暖炉なし、ベージュの床) の写真
東京23区にある中くらいなシャビーシック調のおしゃれなリビング (ベージュの壁、カーペット敷き、暖炉なし、ベージュの床) の写真

リビングは天井材、造作家具、障子などはすべて既存を生かしながら、耐震補強、基礎補強を行った。
建物全体も傾いていいたが、内部にてレベル調整を行った。建具のゆがみなどは、枠調整材などにより動作に問題ないように再生。
東京23区にある中くらいなシャビーシック調のおしゃれなリビング (ベージュの壁、カーペット敷き、暖炉なし、ベージュの床) の写真
東京23区にある中くらいなシャビーシック調のおしゃれなリビング (ベージュの壁、カーペット敷き、暖炉なし、ベージュの床) の写真
木目調のシャビーシック調のリビング・居間 (ベージュの壁) の写真
1



