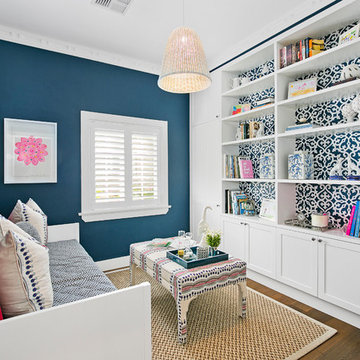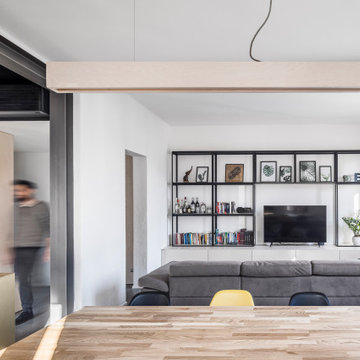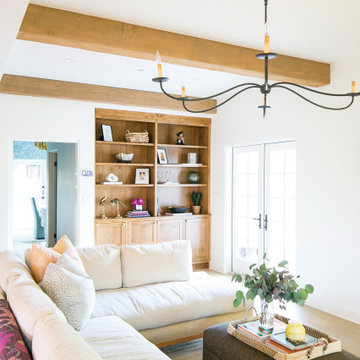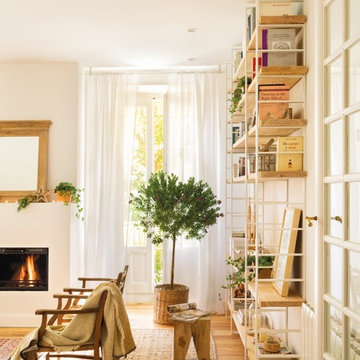絞り込み:
資材コスト
並び替え:今日の人気順
写真 1〜20 枚目(全 38 枚)
1/4
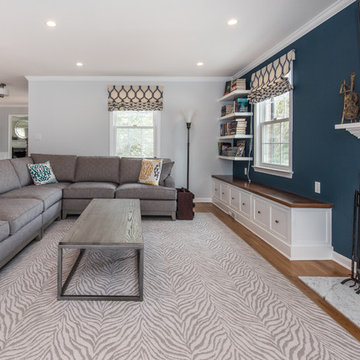
FineCraft Contractors, Inc.
Soleimani Photography
ワシントンD.C.にあるお手頃価格の中くらいなシャビーシック調のおしゃれなオープンリビング (ライブラリー、青い壁、淡色無垢フローリング、標準型暖炉、木材の暖炉まわり、壁掛け型テレビ、茶色い床) の写真
ワシントンD.C.にあるお手頃価格の中くらいなシャビーシック調のおしゃれなオープンリビング (ライブラリー、青い壁、淡色無垢フローリング、標準型暖炉、木材の暖炉まわり、壁掛け型テレビ、茶色い床) の写真
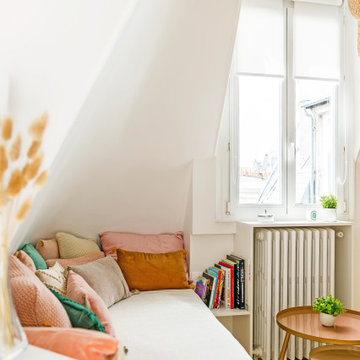
Le beau coin banquette réalisé sur-mesure, ainsi que le matelas et la housse qui la recouvrent. Le tout recouvert d'une ribambelle de coussin de toutes les couleurs pastels. L'ensemble est souligné par des suspensions en bambou, et des tables basses gigognes beige, rose et laiton.
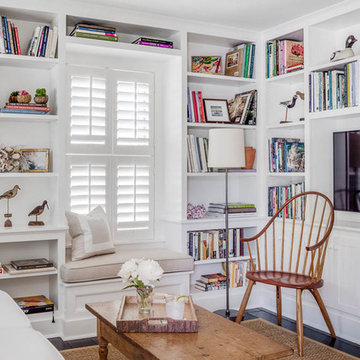
The Library of a little cottage nestled into a picturesque Vermont village.
Photo: Greg Premru
ボストンにある高級な小さなシャビーシック調のおしゃれな独立型リビング (ライブラリー、白い壁、塗装フローリング、埋込式メディアウォール、黒い床) の写真
ボストンにある高級な小さなシャビーシック調のおしゃれな独立型リビング (ライブラリー、白い壁、塗装フローリング、埋込式メディアウォール、黒い床) の写真
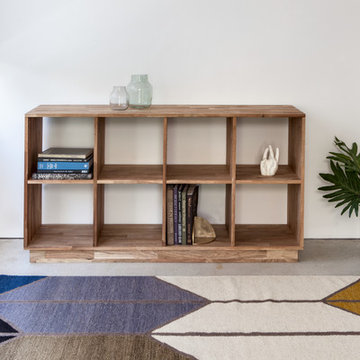
The 4 x 2 Bookcase is widely agreed to be one of the most functional pieces in the LAXseries catalog. Solid English walnut comprises the whole of this piece featuring eight, 13.5" square cubbies. Use the cubicles to store everything from books, art, dinnerware and vinyl records and place your television on top for the ultimate entertainment console. Your imagination is the only anchor so let it soar.

This Atlantic holiday cottage is located in the unique landscape of the creek at Towd Point, in Southampton, one of only 28 Federal Ecological Preserves in the US. Caterina and Bob, a design couple who owns the architecture firm TRA studio in the city, chose the property because of their historic ties to the area and the extraordinary setting and its precise location within it: it is the only house whose site is at the bend of the Towd Point peninsula, right where the views of the protected creek are at the widest and where a little beach naturally occurred.
Although the views are open and vast, the property is minimal, way too small to even consider a small pool or spa: the pristine creek is the house water feature, the recreation expansion of the diminutive back yard. We often joke that at TRA we can make small spaces feel big, which is, exactly what we did.
As often happened with TRA’s renovation projects, as well as with the most recent art pieces by Robert Traboscia, one of the Studio’s founders, the house is an “object trouve’’, originally a modest fishing outpost, that went through many alterations, to finally find a refreshed life as a modern cottage for a New York family. A vintage busted kayak, repurposed as a planter, completes the process.
The cottage is actually a collection of objects: the original Bayman’s cottage now houses two bedrooms, the adjoining deck soon afterwards was enclosed to make space for the kitchen/dining volume and a newer living room addition was later built to complete the compound.’
The compactness of the volumes contributes to the environmental quality of the house, whose
simple natural materials have been carefully restored and insulated, while the simplicity of the volumes, which has been respectfully retained, talks about a nostalgia for the past Long Island seaside retreats. The single level recognizable gabled roof silhouette sits comfortably on the private beach, the greyed cedar deck acting as a platform to connect with the landscape.
The informal weathered materials and the reductive color palette weave effortlessly from the exterior to the interior, creating a serene environment, echoing the coastal landscape, which emphasizes the line where the water meets the sky, the natural beach, tall breezy grasses and the multitude of happy birds who call the creek home.
The restoration process started with the modest goal of cleaning up the walls and replace the worn uneven floor, it soon turned into a forensic research for the original elements, uncovering the historic foam-green siding gabled façade that is now the backdrop of the dining pavilion. The renovation respected the history of the place: everything changed and everything stayed the same.
In an area known for vast, affluent, estates, the house is often the place where friends and family gather: the size of the house, the largeness of the creek, the wild life coexisting in harmony with the visitors, the availability of a swim in the bay or kayak adventure, are all interesting and inviting. We often observed that people do not want to leave our interiors, we love the little house because is a place that you never need to leave, this is definitely a house where there is always something to do. In the Hamptons, the question is often “what you are looking at”, usually the pool or landscaped nature, here it is easy to respond: our private beach and protected nature.
The landscaping simply aims at enhancing the existing: three sculptural and weathered trees were given new life, the natural arch of the Creek, further outlined by the bulkhead, is amplified and repeated, similarly to rock stratifications, to connect to the house and define the different modes of the landscape: native grasses, private beach, gravel lawn, fence and finally Towd Point Road. Towd Point Little Beach is a habitat meant to be shared with birds and animals.
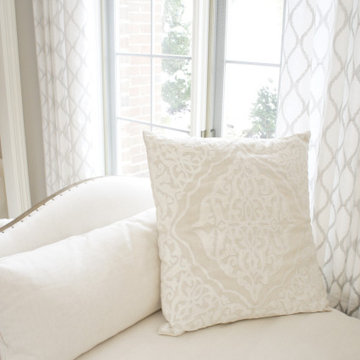
A client anchored in French country, this space was created as a living/family room for an active family.
他の地域にある高級な中くらいなシャビーシック調のおしゃれな独立型リビング (ライブラリー、グレーの壁、濃色無垢フローリング、茶色い床) の写真
他の地域にある高級な中くらいなシャビーシック調のおしゃれな独立型リビング (ライブラリー、グレーの壁、濃色無垢フローリング、茶色い床) の写真
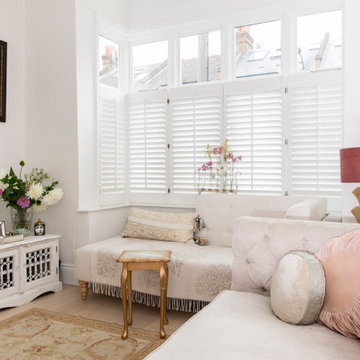
Custom small space furniture, fitted shutters to save on space. Vintage styled cushions.
ロンドンにあるお手頃価格のシャビーシック調のおしゃれなリビング (ライブラリー) の写真
ロンドンにあるお手頃価格のシャビーシック調のおしゃれなリビング (ライブラリー) の写真
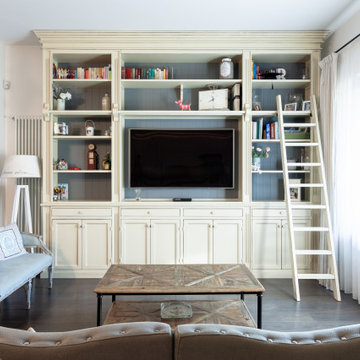
Gli acquirenti di questa grande abitazione, composto da un piano terreno con annesso giardino , una taverna al piano interrato e un primo piano, hanno deciso di richiedere la nostra consulenza in fase di costruzione, al fine di riorganizzare al meglio gli spazi interni, scegliere le finiture, disporre l’impiantistica necessaria ed infine arredare i locali. La zona living si caratterizza con una continuità spaziale tra i luoghi e le funzioni interne. Questa ambiguità del limite viene utilizzata come spunto per organizzare l’arredamento, nel quale un grande divano ha il compito di suddividere lo spazio, creando la zona TV, il salottino lettura e conversazione, la sala pranzo che termina con la cucina.
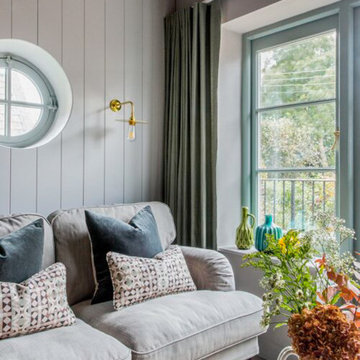
This beautiful loft living space is quaint in style.
The wood paneled walls offer a warm and inviting haven with the support from the wood burner stove. With a cosy grey sofa that over looks the greenery is an ideal setting for movie nights!
The vintage cottage interior is illuminated through soft lighting through a simple, exposed bulb style wall lights.
The Kigoma wall light is a modern wall light that features a simple, curved flat brass shade. The Kigoma wall light is ultra-modern with its L-shaped arm that attaches the lamp holder and shade to a simple, circular brass wall bracket.
This interior was designed by Annabel Grimshaw.
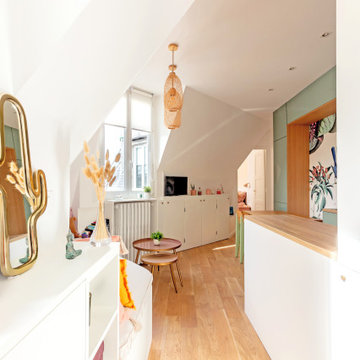
L'entrée en longueur avec ses rangements ouverts et fermés sur-mesure amènent à la pièce de vie !
パリにある高級な中くらいなシャビーシック調のおしゃれなオープンリビング (ライブラリー、白い壁、無垢フローリング、暖炉なし、壁掛け型テレビ、茶色い床) の写真
パリにある高級な中くらいなシャビーシック調のおしゃれなオープンリビング (ライブラリー、白い壁、無垢フローリング、暖炉なし、壁掛け型テレビ、茶色い床) の写真
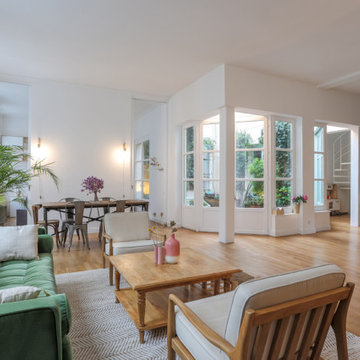
Il s’agit de notre première rénovation à Lille ! Situé dans le Vieux Lille, ce bien avait baigné dans son jus pendant 30 ans. Une remise au goût du jour était nécessaire en plus de travailler sur la luminosité. Pour cela, nous avons installé une verrière entre l’entrée et la cuisine, des portes coulissantes pour communiquer entre le salon et la salle à manger et fait éclaircir tout le parquet.
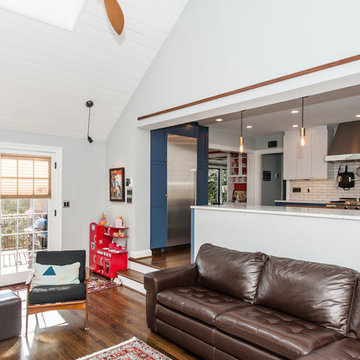
Finecraft Contractors, Inc.
Drakakis Architecture, LLC
Susie Soleimani Photography
ワシントンD.C.にあるお手頃価格の広いシャビーシック調のおしゃれなオープンリビング (ライブラリー、青い壁、濃色無垢フローリング、標準型暖炉、レンガの暖炉まわり、壁掛け型テレビ) の写真
ワシントンD.C.にあるお手頃価格の広いシャビーシック調のおしゃれなオープンリビング (ライブラリー、青い壁、濃色無垢フローリング、標準型暖炉、レンガの暖炉まわり、壁掛け型テレビ) の写真
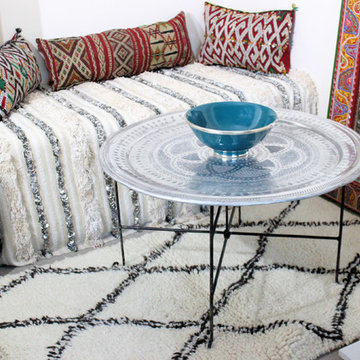
We transformed the unused alcove of the living room to create a beautiful Moroccan corner. A fabulous place to relax, read or simply enjoy your tea (preferably mint) !
© Essence of Morocco Ltd.
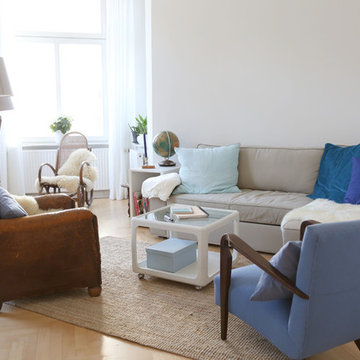
Fotografin Bonnie Bartusch
ブレーメンにある中くらいなシャビーシック調のおしゃれな独立型ファミリールーム (ライブラリー、白い壁、淡色無垢フローリング) の写真
ブレーメンにある中くらいなシャビーシック調のおしゃれな独立型ファミリールーム (ライブラリー、白い壁、淡色無垢フローリング) の写真
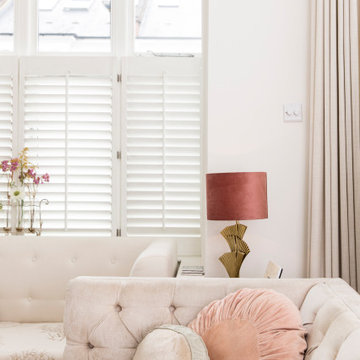
Custom small space furniture, fitted shutters to save on space. Vintage styled cushions. All furniture sold through Claire Bloom Interiors, just email for prices and we are happy to help!
白いシャビーシック調のリビング・居間 (ライブラリー) の写真
1





