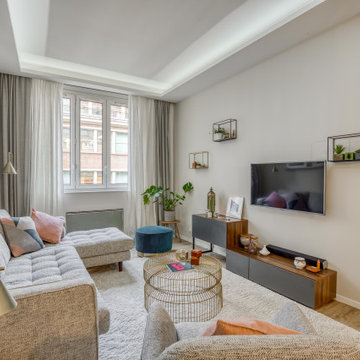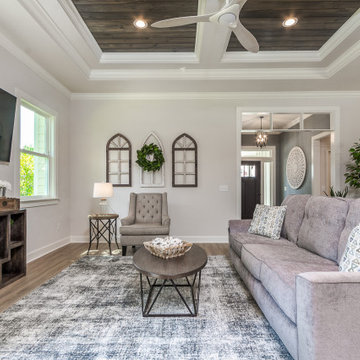絞り込み:
資材コスト
並び替え:今日の人気順
写真 1〜20 枚目(全 74 枚)
1/4
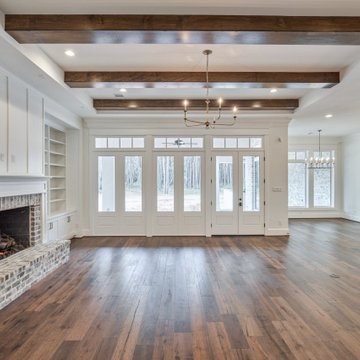
ヒューストンにある高級な広いシャビーシック調のおしゃれなオープンリビング (白い壁、濃色無垢フローリング、標準型暖炉、レンガの暖炉まわり、壁掛け型テレビ、茶色い床、表し梁) の写真

A casual family room to relax with the grandkids; the space is filled with natural stone walls, a timeless fireplace, and a built-in bookcase to display the homeowners variety of collectables.
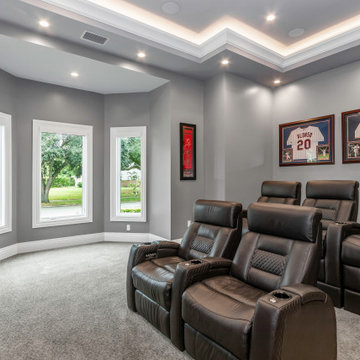
This custom built 2-story French Country style home is a beautiful retreat in the South Tampa area. The exterior of the home was designed to strike a subtle balance of stucco and stone, brought together by a neutral color palette with contrasting rust-colored garage doors and shutters. To further emphasize the European influence on the design, unique elements like the curved roof above the main entry and the castle tower that houses the octagonal shaped master walk-in shower jutting out from the main structure. Additionally, the entire exterior form of the home is lined with authentic gas-lit sconces. The rear of the home features a putting green, pool deck, outdoor kitchen with retractable screen, and rain chains to speak to the country aesthetic of the home.
Inside, you are met with a two-story living room with full length retractable sliding glass doors that open to the outdoor kitchen and pool deck. A large salt aquarium built into the millwork panel system visually connects the media room and living room. The media room is highlighted by the large stone wall feature, and includes a full wet bar with a unique farmhouse style bar sink and custom rustic barn door in the French Country style. The country theme continues in the kitchen with another larger farmhouse sink, cabinet detailing, and concealed exhaust hood. This is complemented by painted coffered ceilings with multi-level detailed crown wood trim. The rustic subway tile backsplash is accented with subtle gray tile, turned at a 45 degree angle to create interest. Large candle-style fixtures connect the exterior sconces to the interior details. A concealed pantry is accessed through hidden panels that match the cabinetry. The home also features a large master suite with a raised plank wood ceiling feature, and additional spacious guest suites. Each bathroom in the home has its own character, while still communicating with the overall style of the home.

Open Family room-dining room & Kitchen Boho-chic design characterized by neutral color palette, natural material, and lots of art.
the living room consists of a u-shaped sectional, a modern simple fireplace surrounded by a minimalist design side chair for a beautiful reading corner.

***A Steven Allen Design + Remodel***
2019: Kitchen + Living + Closet + Bath Remodel Including Custom Shaker Cabinets with Quartz Countertops + Designer Tile & Brass Fixtures + Oversized Custom Master Closet /// Inspired by the Client's Love for NOLA + ART
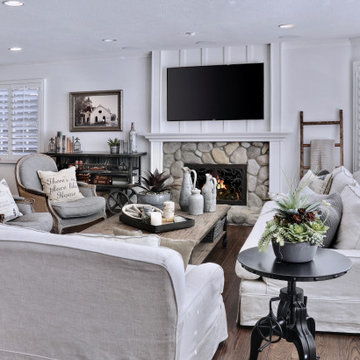
オレンジカウンティにある中くらいなシャビーシック調のおしゃれなリビング (白い壁、標準型暖炉、石材の暖炉まわり、壁掛け型テレビ、茶色い床、濃色無垢フローリング) の写真
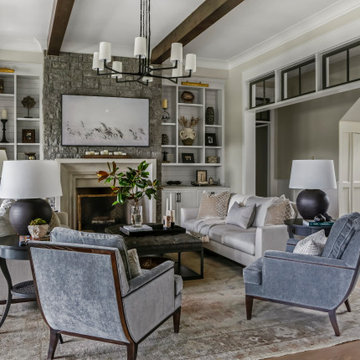
ナッシュビルにあるラグジュアリーな広いシャビーシック調のおしゃれなLDK (グレーの壁、無垢フローリング、標準型暖炉、石材の暖炉まわり、壁掛け型テレビ、茶色い床、表し梁) の写真
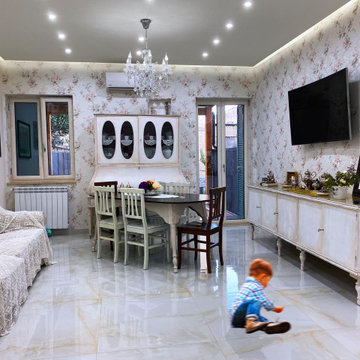
Il salotto condivide lo spazio con la camera da pranzo. I toni sono tutti tendenti al bianco , con elementi in cromie più calde tendenti al marrone e al bronzo. Gli arredi sono stati tutti restaurati tramite pre-trattamento e laccatura per renderli bianchi , come voleva la committenza.Il pavimento è in gres porcellanato effetto resina in tonalità di beige diverse.Per la valorizzazione delle pareti si è optato per una carta da parati floreale , scelta dalla committenza. La controsoffittatura , realizzata in cartongesso , separata dalle pareti perimetralmente , in modo da ricreare degli scuretti illuminati , per dare un senso di galleggiamento.
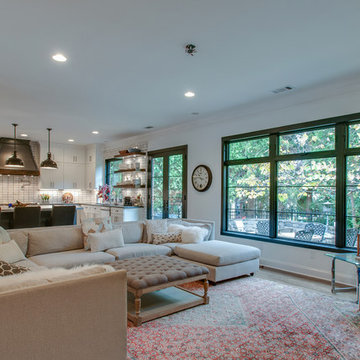
Close up.
ナッシュビルにある高級な広いシャビーシック調のおしゃれなオープンリビング (白い壁、無垢フローリング、壁掛け型テレビ、茶色い床、標準型暖炉、タイルの暖炉まわり、ペルシャ絨毯、白い天井) の写真
ナッシュビルにある高級な広いシャビーシック調のおしゃれなオープンリビング (白い壁、無垢フローリング、壁掛け型テレビ、茶色い床、標準型暖炉、タイルの暖炉まわり、ペルシャ絨毯、白い天井) の写真
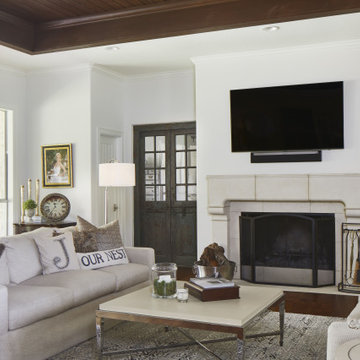
Large family room with two sofas a large coffee table and fieplace
オースティンにある高級な中くらいなシャビーシック調のおしゃれなオープンリビング (白い壁、濃色無垢フローリング、標準型暖炉、石材の暖炉まわり、壁掛け型テレビ、茶色い床、板張り天井) の写真
オースティンにある高級な中くらいなシャビーシック調のおしゃれなオープンリビング (白い壁、濃色無垢フローリング、標準型暖炉、石材の暖炉まわり、壁掛け型テレビ、茶色い床、板張り天井) の写真
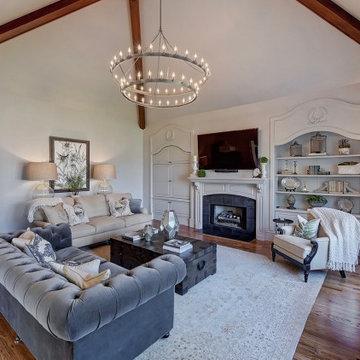
This French Country living room has all of the makings of a comfortable yet elegant space. The moment you enter the room you notice the large windows and the soaring ceilings. The exposed beams and large round chandelier definitely grab your attention. The trim, bookcases, armoire and walls are all painted the same color to give it a serene feel.
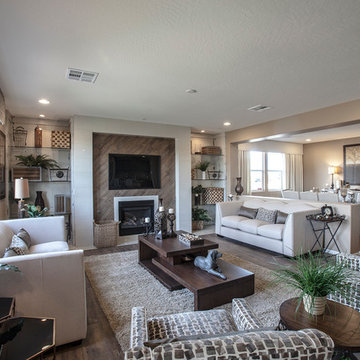
ラスベガスにある広いシャビーシック調のおしゃれなLDK (ベージュの壁、無垢フローリング、吊り下げ式暖炉、タイルの暖炉まわり、壁掛け型テレビ) の写真
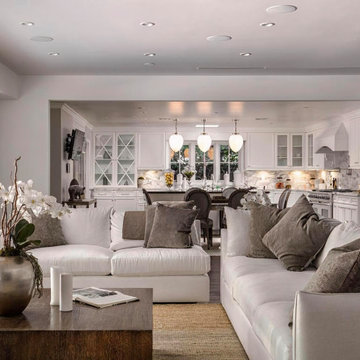
The family room is connects with the kitchen and nook via a hallway which leads, on one end, to the dining room and the garage, and, on the other, to the home gym and the second powder room. The family room is an expansive space which -just as the living room- can accommodate large functions.
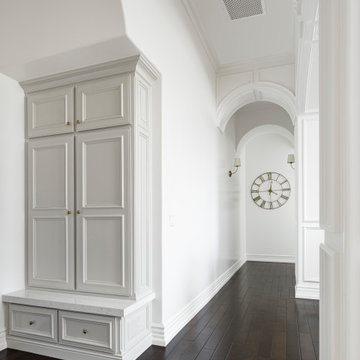
フェニックスにあるラグジュアリーな広いシャビーシック調のおしゃれなリビング (白い壁、濃色無垢フローリング、標準型暖炉、石材の暖炉まわり、壁掛け型テレビ、茶色い床、全タイプの天井の仕上げ、全タイプの壁の仕上げ) の写真
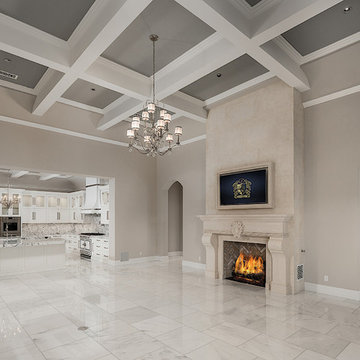
World Renowned Architecture Firm Fratantoni Design created this beautiful home! They design home plans for families all over the world in any size and style. They also have in-house Interior Designer Firm Fratantoni Interior Designers and world class Luxury Home Building Firm Fratantoni Luxury Estates! Hire one or all three companies to design and build and or remodel your home!
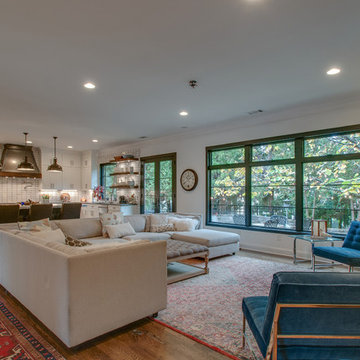
Another angle.
ナッシュビルにある高級な広いシャビーシック調のおしゃれなオープンリビング (白い壁、無垢フローリング、壁掛け型テレビ、茶色い床、標準型暖炉、タイルの暖炉まわり、ペルシャ絨毯、白い天井) の写真
ナッシュビルにある高級な広いシャビーシック調のおしゃれなオープンリビング (白い壁、無垢フローリング、壁掛け型テレビ、茶色い床、標準型暖炉、タイルの暖炉まわり、ペルシャ絨毯、白い天井) の写真
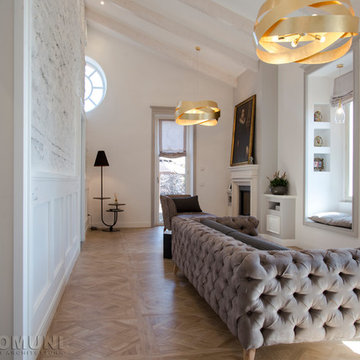
Carla Bruno
ローマにあるラグジュアリーな広いシャビーシック調のおしゃれなオープンリビング (白い壁、磁器タイルの床、標準型暖炉、石材の暖炉まわり、壁掛け型テレビ、茶色い床) の写真
ローマにあるラグジュアリーな広いシャビーシック調のおしゃれなオープンリビング (白い壁、磁器タイルの床、標準型暖炉、石材の暖炉まわり、壁掛け型テレビ、茶色い床) の写真
グレーのシャビーシック調のリビング・居間 (壁掛け型テレビ) の写真
1




