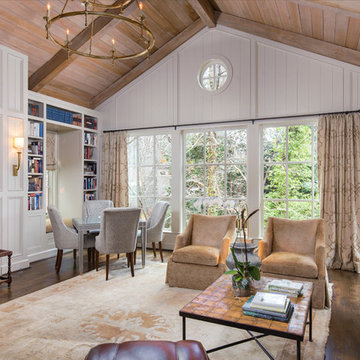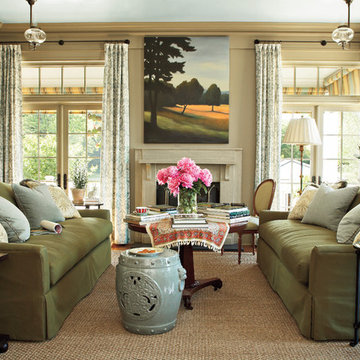絞り込み:
資材コスト
並び替え:今日の人気順
写真 41〜60 枚目(全 935 枚)
1/3
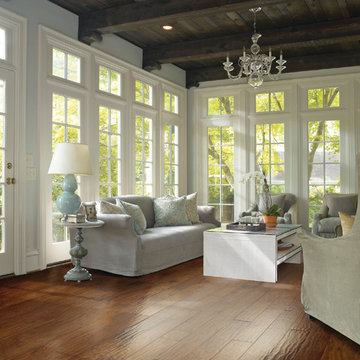
他の地域にある高級な広いシャビーシック調のおしゃれなリビング (白い壁、無垢フローリング、暖炉なし、テレビなし、ベージュの床) の写真
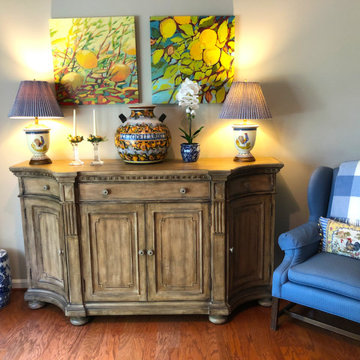
This gorgeous sideboard in my client's new design is located on the other end of the living room across from the fireplace and bookcases. The chinoiserie balances the blue and white from one end of the room to the other, along with her Japanese garden stool. We also worked in her love of traditional French country, with her lamps, pillows and other décor. The colorful artwork continues her love of lemon yellow throughout the room while giving the room a fresh modern look and appeal.
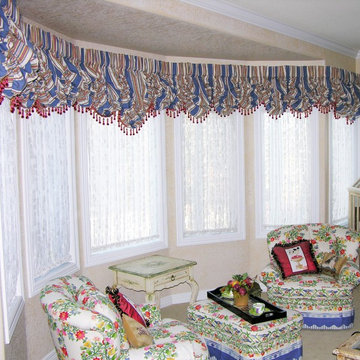
Formal Living Room Bay Window with balloon valance including red bauble trim really makes this room.
デンバーにある高級な広いシャビーシック調のおしゃれなリビング (ベージュの壁、カーペット敷き) の写真
デンバーにある高級な広いシャビーシック調のおしゃれなリビング (ベージュの壁、カーペット敷き) の写真
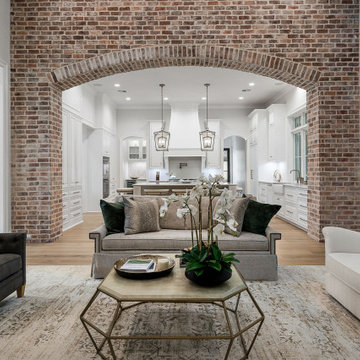
ヒューストンにある高級な広いシャビーシック調のおしゃれなオープンリビング (白い壁、無垢フローリング、標準型暖炉、石材の暖炉まわり、壁掛け型テレビ、茶色い床、表し梁) の写真
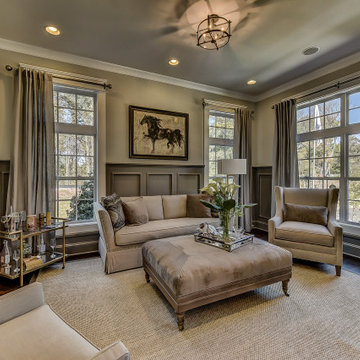
A large sitting room in Charlotte with a woven area rug, gray wainscoting, beige wall paint, white crown molding, and a beige ceiling.
シャーロットにある高級な広いシャビーシック調のおしゃれなサンルーム (濃色無垢フローリング、暖炉なし、標準型天井) の写真
シャーロットにある高級な広いシャビーシック調のおしゃれなサンルーム (濃色無垢フローリング、暖炉なし、標準型天井) の写真
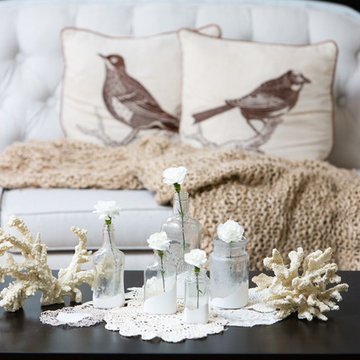
Creating a coastal mood by mixing whites and creams with corals, vintage bottles dipped in off-white paint and corals.
ニューオリンズにある高級な中くらいなシャビーシック調のおしゃれなリビング (暖炉なし、テレビなし、黒い壁) の写真
ニューオリンズにある高級な中くらいなシャビーシック調のおしゃれなリビング (暖炉なし、テレビなし、黒い壁) の写真

One of two sitting areas opens onto the motor court and the manicured front lawn beyond.
ロサンゼルスにある高級な巨大なシャビーシック調のおしゃれなリビング (白い壁、無垢フローリング、標準型暖炉、石材の暖炉まわり、テレビなし、茶色い床) の写真
ロサンゼルスにある高級な巨大なシャビーシック調のおしゃれなリビング (白い壁、無垢フローリング、標準型暖炉、石材の暖炉まわり、テレビなし、茶色い床) の写真
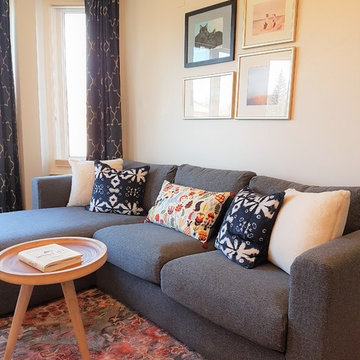
Gas fireplace is the focal point of this family lounge area. Grey sectional, rattan chair and a bean bag adds to the lived in feel of this space.
トロントにある高級な中くらいなシャビーシック調のおしゃれな独立型ファミリールーム (白い壁、無垢フローリング、標準型暖炉、木材の暖炉まわり、壁掛け型テレビ、黄色い床) の写真
トロントにある高級な中くらいなシャビーシック調のおしゃれな独立型ファミリールーム (白い壁、無垢フローリング、標準型暖炉、木材の暖炉まわり、壁掛け型テレビ、黄色い床) の写真
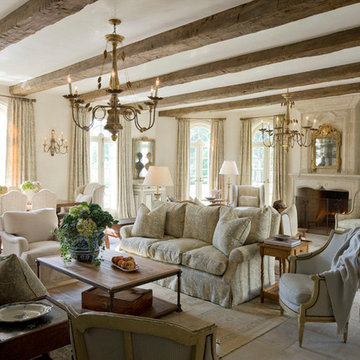
Terry Vine Photography
ヒューストンにある高級な広いシャビーシック調のおしゃれなリビング (ベージュの壁、標準型暖炉、スレートの床、石材の暖炉まわり、テレビなし) の写真
ヒューストンにある高級な広いシャビーシック調のおしゃれなリビング (ベージュの壁、標準型暖炉、スレートの床、石材の暖炉まわり、テレビなし) の写真
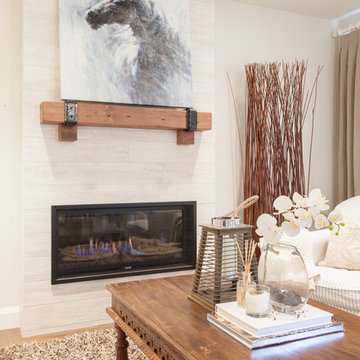
バンクーバーにある高級な小さなシャビーシック調のおしゃれなLDK (白い壁、無垢フローリング、標準型暖炉、タイルの暖炉まわり、テレビなし) の写真
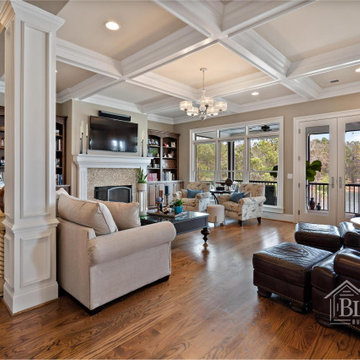
Lakeside view through a wall of windows. Dramatic coffered ceiling and wide-planked hardwood floors. Living space open to French Country style kitchen. A stacked stone custom fireplace surround is the focal point of the room. And dark stained wood built-ins on each side of the fireplace add elegant storage spaces.
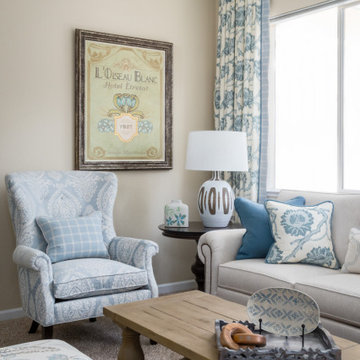
Complete redesign of Living room and Dining room
サクラメントにある高級な中くらいなシャビーシック調のおしゃれな独立型リビング (カーペット敷き、両方向型暖炉、石材の暖炉まわり、ベージュの床) の写真
サクラメントにある高級な中くらいなシャビーシック調のおしゃれな独立型リビング (カーペット敷き、両方向型暖炉、石材の暖炉まわり、ベージュの床) の写真
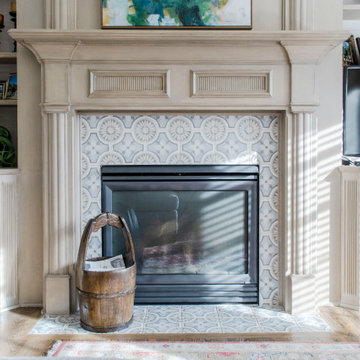
The fabulous Kitchen we shared with you earlier is open to the Breakfast Area & Hearth Room. We kept most of the homeowner’s existing furniture including the table and chairs, small bookcase, leather chair & ottoman and the rugs.
In order to unify the existing pieces with our new color scheme, we installed valances in a colorful paisley print on the 3 large windows along the back wall. They pop off our walls in Sherwin Williams’ White Heron (SW7627). The chandelier in the Breakfast Area was slightly off center and unfortunately could not be moved. We install this oversized, dimensional chandelier that fills the space nicely. We added cushions in a fun denim stripe to the chairs.
In the Hearth Room, we paired a sofa with chaise in a sharp tweed fabric with the existing leather chair. We finished off the seating area with unique tables and a colorful lamp.
The most impactful change in this area was painting the bookshelves and adding a patterned tile around the fireplace that coordinates with our Kitchen backsplash. Kelly Sisler with Creative Finishes by Kelly did a “Restoration Hardware” treatment to the built-ins making them feel more like furniture. We added texture by installing grass cloth to the back of the shelves. We filled in some colorful accessories with the homeowner’s existing pieces to finish them off.
This is a warm and inviting space that along with the Kitchen is definitely “the heart of the home!”
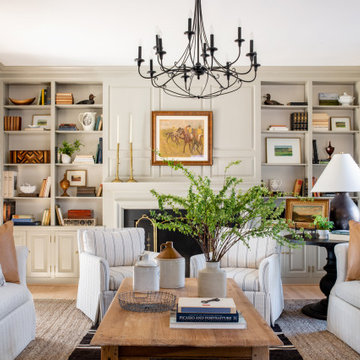
A family downsizing from the City to their Country home in Virginia. An eclectic mix of antiques, heirlooms, and re-worked new furnishings. Refreshed paint colors and window treatments complete the look.
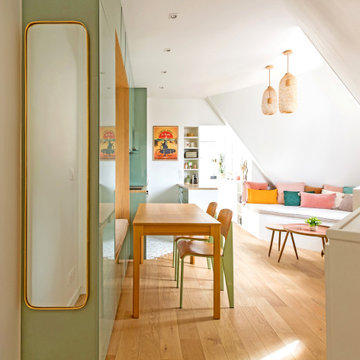
Dans l'autre sens, côté chambre, on voit au loin l'entrée, et derrière la cuisine se situe la salle d'eau.
Cette pièce de vie comprend 3 espaces distincts: cuisine, salon et salle à manger.
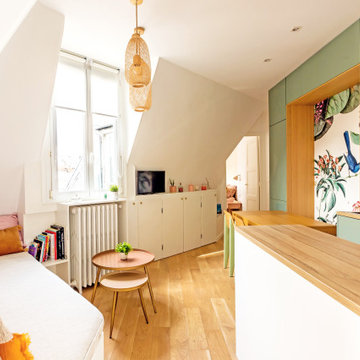
Bienvenue dans la pièce de vie atypique et poétique de ce joli deux pièces de 30 m². Avec un vrai coin salon banquette, une cuisine en longueur avec sa partie utilitaire et son coin dînatoire, menant à la chambre au fond. Derrière nous se trouvent l'entrée et la salle d'eau.

他の地域にある高級な中くらいなシャビーシック調のおしゃれなLDK (ベージュの壁、クッションフロア、標準型暖炉、タイルの暖炉まわり、壁掛け型テレビ、茶色い床、三角天井) の写真
高級なシャビーシック調のリビング・居間の写真
3




