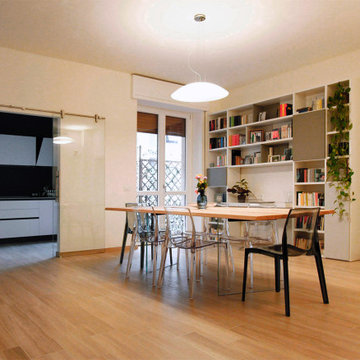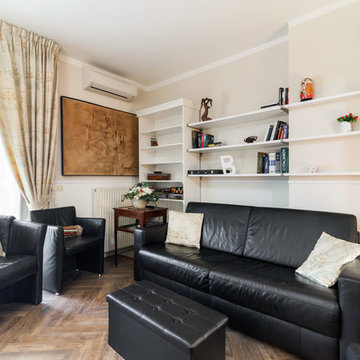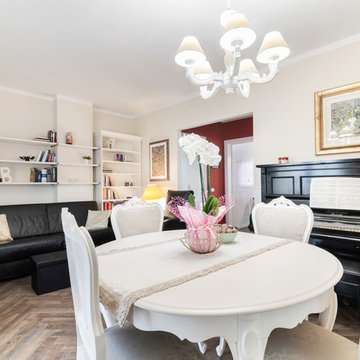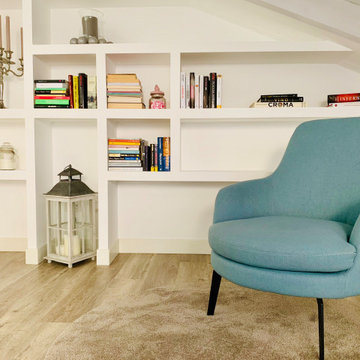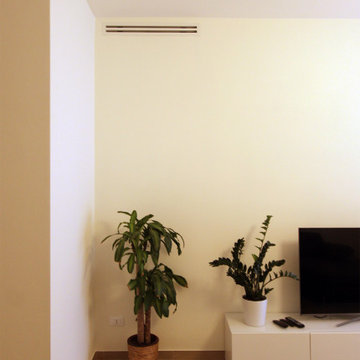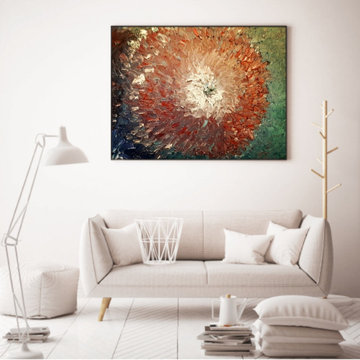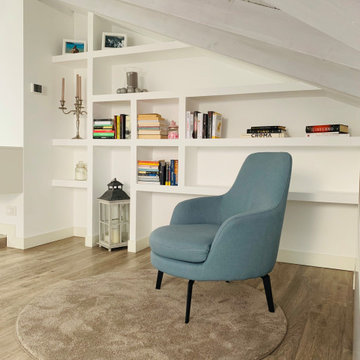シャビーシック調のリビング (ライブラリー、コーナー型テレビ、壁掛け型テレビ) の写真
絞り込み:
資材コスト
並び替え:今日の人気順
写真 1〜20 枚目(全 29 枚)
1/5
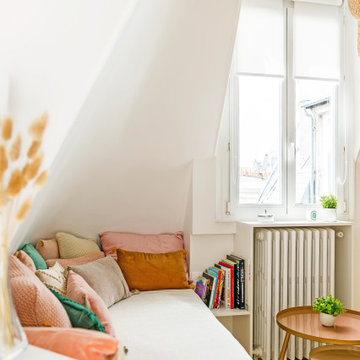
Le beau coin banquette réalisé sur-mesure, ainsi que le matelas et la housse qui la recouvrent. Le tout recouvert d'une ribambelle de coussin de toutes les couleurs pastels. L'ensemble est souligné par des suspensions en bambou, et des tables basses gigognes beige, rose et laiton.

This Atlantic holiday cottage is located in the unique landscape of the creek at Towd Point, in Southampton, one of only 28 Federal Ecological Preserves in the US. Caterina and Bob, a design couple who owns the architecture firm TRA studio in the city, chose the property because of their historic ties to the area and the extraordinary setting and its precise location within it: it is the only house whose site is at the bend of the Towd Point peninsula, right where the views of the protected creek are at the widest and where a little beach naturally occurred.
Although the views are open and vast, the property is minimal, way too small to even consider a small pool or spa: the pristine creek is the house water feature, the recreation expansion of the diminutive back yard. We often joke that at TRA we can make small spaces feel big, which is, exactly what we did.
As often happened with TRA’s renovation projects, as well as with the most recent art pieces by Robert Traboscia, one of the Studio’s founders, the house is an “object trouve’’, originally a modest fishing outpost, that went through many alterations, to finally find a refreshed life as a modern cottage for a New York family. A vintage busted kayak, repurposed as a planter, completes the process.
The cottage is actually a collection of objects: the original Bayman’s cottage now houses two bedrooms, the adjoining deck soon afterwards was enclosed to make space for the kitchen/dining volume and a newer living room addition was later built to complete the compound.’
The compactness of the volumes contributes to the environmental quality of the house, whose
simple natural materials have been carefully restored and insulated, while the simplicity of the volumes, which has been respectfully retained, talks about a nostalgia for the past Long Island seaside retreats. The single level recognizable gabled roof silhouette sits comfortably on the private beach, the greyed cedar deck acting as a platform to connect with the landscape.
The informal weathered materials and the reductive color palette weave effortlessly from the exterior to the interior, creating a serene environment, echoing the coastal landscape, which emphasizes the line where the water meets the sky, the natural beach, tall breezy grasses and the multitude of happy birds who call the creek home.
The restoration process started with the modest goal of cleaning up the walls and replace the worn uneven floor, it soon turned into a forensic research for the original elements, uncovering the historic foam-green siding gabled façade that is now the backdrop of the dining pavilion. The renovation respected the history of the place: everything changed and everything stayed the same.
In an area known for vast, affluent, estates, the house is often the place where friends and family gather: the size of the house, the largeness of the creek, the wild life coexisting in harmony with the visitors, the availability of a swim in the bay or kayak adventure, are all interesting and inviting. We often observed that people do not want to leave our interiors, we love the little house because is a place that you never need to leave, this is definitely a house where there is always something to do. In the Hamptons, the question is often “what you are looking at”, usually the pool or landscaped nature, here it is easy to respond: our private beach and protected nature.
The landscaping simply aims at enhancing the existing: three sculptural and weathered trees were given new life, the natural arch of the Creek, further outlined by the bulkhead, is amplified and repeated, similarly to rock stratifications, to connect to the house and define the different modes of the landscape: native grasses, private beach, gravel lawn, fence and finally Towd Point Road. Towd Point Little Beach is a habitat meant to be shared with birds and animals.
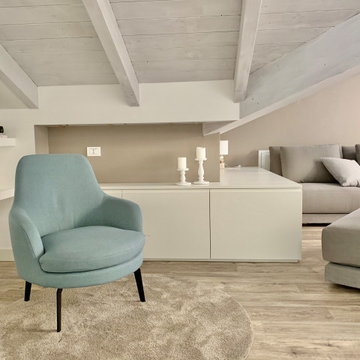
他の地域にあるお手頃価格の中くらいなシャビーシック調のおしゃれなLDK (ライブラリー、グレーの壁、ラミネートの床、壁掛け型テレビ、グレーの床、板張り天井) の写真
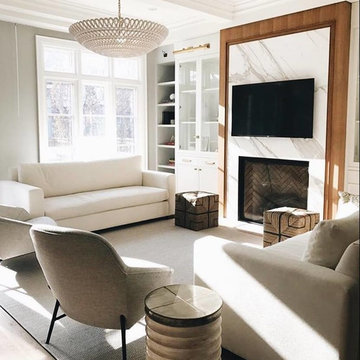
Our lighting looking stunning in this family room!!
Thank you to @feasbyandbleeksdesign for incorporating our fashion forward fixtures in your design.
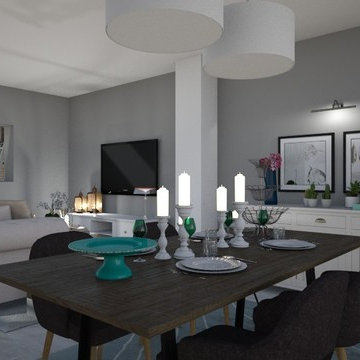
Una casa luminosa con una grande finestra e ampi spazi. È in questo contesto che la padrona di casa ha voluto ambientare alcuni pezzi d'arredo ‘importanti’ che aveva compratoe riadattato nel tempo per abbinarli ad elementi nuovi e funzionali per la nuova casa. Il mio intervento ha sfruttato al meglio lo spazio seguendo le sue esigenze stilistiche e di vita. La cucina non è grandissima eppure è come la voleva, un passaggio suggestivo tra sala da pranzo e l'ampia loggia che si affaccia sul cortile interno.
Nel progetto ha prevalso il romanticismo, che però non diventa mai troppo lezioso. Le stanze hanno un’atmosfera ‘stropicciata’ che riconduce subito a quel modo informale, e un po' inglese, di vivere la casa.; Il bianco è il non-colore che setta tutte queste variabili e cede il passo solo al grigio nelle pareti e in alcuni complementi d'arredo
Sulle pareti ‘parlano’ i quadri e il loro disordine creativo: parlano i tanti libri.e gli oggetti cari a questa giovane famiglia
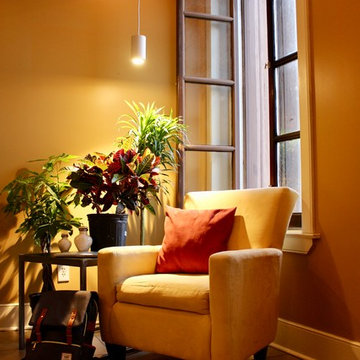
How cozy is this little nook? This is the perfect spot to post up & unwind. Relaxation in your home is key, so incorporating plants into your design is vital! Don't forget to spoil your plants with everyday sunlight using the Aspect.
https://soltechsolutionsllc.com/product/aspect-40w-white/
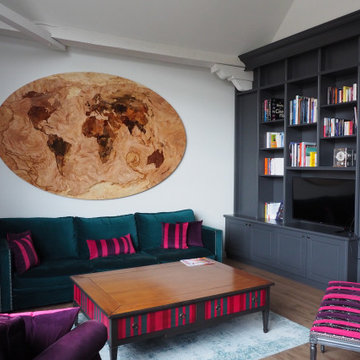
Conception d'une bibliothèque et son bar sur mesure chez des particuliers. Réalisation par la menuiserie Au Fil du Bois.
ストラスブールにある高級な巨大なシャビーシック調のおしゃれなLDK (ライブラリー、ベージュの壁、淡色無垢フローリング、暖炉なし、壁掛け型テレビ、茶色い床) の写真
ストラスブールにある高級な巨大なシャビーシック調のおしゃれなLDK (ライブラリー、ベージュの壁、淡色無垢フローリング、暖炉なし、壁掛け型テレビ、茶色い床) の写真
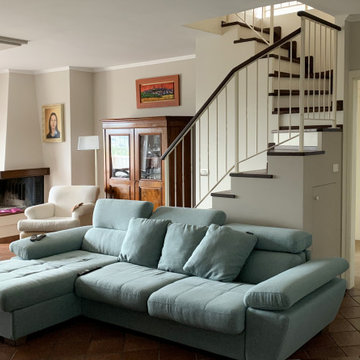
PRIMA e DOPO.
Realizzazione di una nuova scala più comoda rispetto alla chiocciola esistente. La scala diventa parte dell' ambiente, e non elemento isolato dal contesto, realizzata in legno con l' inserimento di elementi contenitivi per libreria e sportelli.
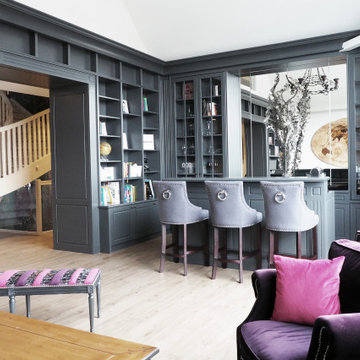
Conception d'une bibliothèque et son bar sur mesure chez des particuliers. Réalisation par la menuiserie Au Fil du Bois.
ストラスブールにある高級な巨大なシャビーシック調のおしゃれなLDK (ライブラリー、ベージュの壁、淡色無垢フローリング、暖炉なし、壁掛け型テレビ、茶色い床) の写真
ストラスブールにある高級な巨大なシャビーシック調のおしゃれなLDK (ライブラリー、ベージュの壁、淡色無垢フローリング、暖炉なし、壁掛け型テレビ、茶色い床) の写真
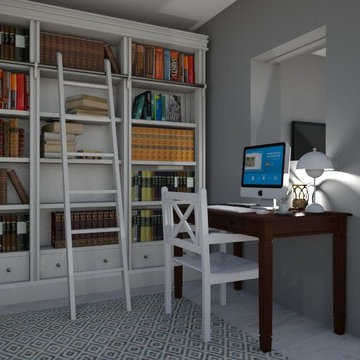
Una casa luminosa con una grande finestra e ampi spazi. È in questo contesto che la padrona di casa ha voluto ambientare alcuni pezzi d'arredo ‘importanti’ che aveva compratoe riadattato nel tempo per abbinarli ad elementi nuovi e funzionali per la nuova casa. Il mio intervento ha sfruttato al meglio lo spazio seguendo le sue esigenze stilistiche e di vita. La cucina non è grandissima eppure è come la voleva, un passaggio suggestivo tra sala da pranzo e l'ampia loggia che si affaccia sul cortile interno.
Nel progetto ha prevalso il romanticismo, che però non diventa mai troppo lezioso. Le stanze hanno un’atmosfera ‘stropicciata’ che riconduce subito a quel modo informale, e un po' inglese, di vivere la casa.; Il bianco è il non-colore che setta tutte queste variabili e cede il passo solo al grigio nelle pareti e in alcuni complementi d'arredo
Sulle pareti ‘parlano’ i quadri e il loro disordine creativo: parlano i tanti libri.e gli oggetti cari a questa giovane famiglia
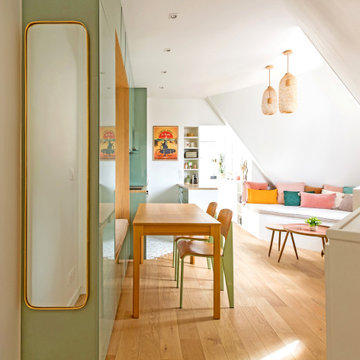
Dans l'autre sens, côté chambre, on voit au loin l'entrée, et derrière la cuisine se situe la salle d'eau.
Cette pièce de vie comprend 3 espaces distincts: cuisine, salon et salle à manger.
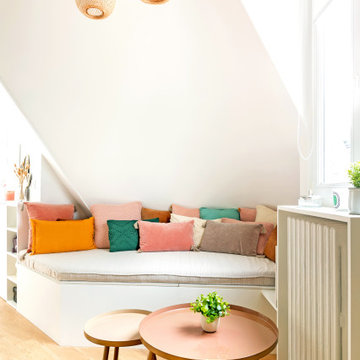
Le beau coin banquette réalisé sur-mesure, ainsi que le matelas et la housse qui la recouvrent. Le tout recouvert d'une ribambelle de coussin de toutes les couleurs pastels. L'ensemble est souligné par des suspensions en bambou, et des tables basses gigognes beige, rose et laiton.
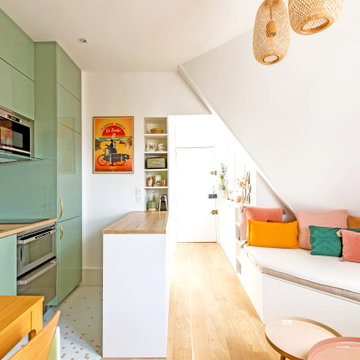
Dans l'autre sens, côté chambre, on voit au loin l'entrée, et derrière la cuisine se situe la salle d'eau.
Cette pièce de vie comprend 3 espaces distincts: cuisine, salon et salle à manger.
シャビーシック調のリビング (ライブラリー、コーナー型テレビ、壁掛け型テレビ) の写真
1
