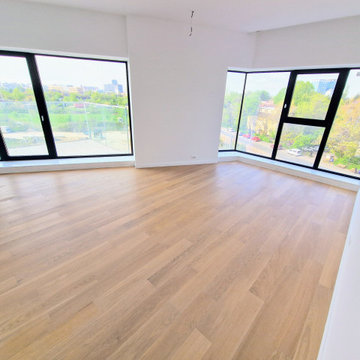中くらいなシャビーシック調のリビング (全タイプの壁の仕上げ) の写真
絞り込み:
資材コスト
並び替え:今日の人気順
写真 1〜20 枚目(全 37 枚)
1/4

シカゴにあるお手頃価格の中くらいなシャビーシック調のおしゃれなリビング (緑の壁、無垢フローリング、暖炉なし、テレビなし、茶色い床、表し梁、羽目板の壁) の写真

I color coordinate every room I design. She has a yellow fireplace and the blue surf board and end table. So I turned everything into blue and yellow, with tans and woods to break up the two main colors. No money was involved in designing this space, or any space in this Huntington Beach cottage. It's all about furniture re-arrangement.
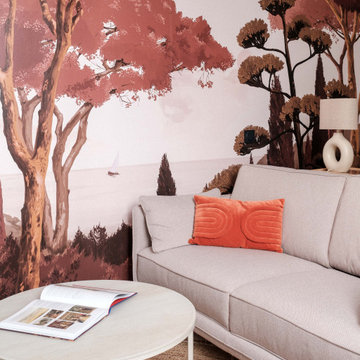
out en longueur et profitant de peu de lumière naturelle, cet appartement de 26m2 nécessitait un rafraichissement lui permettant de dévoiler ses atouts.
Bénéficiant de 3,10m de hauteur sous plafond, la mise en place d’un papier panoramique permettant de lier les espaces s’est rapidement imposée, permettant de surcroit de donner de la profondeur et du relief au décor.
Un espace séjour confortable, une cuisine ouverte tout en douceur et très fonctionnelle, un espace nuit en mezzanine, le combo idéal pour créer un cocon reprenant les codes « bohêmes » avec ses multiples suspensions en rotin & panneaux de cannage naturel ici et là.
Un projet clé en main destiné à la location hôtelière au caractère affirmé.
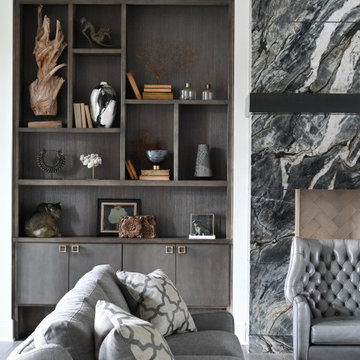
This modern take on a French Country home incorporates sleek custom-designed built-in shelving. The shape and size of each shelf were intentionally designed and perfectly houses a unique raw wood sculpture. The fireplace wall is bold book-matched black and white marble, and the star of the living area. It complements the industrial elements of the neighboring kitchen. A chic color palette of warm neutrals, greys, blacks, and hints of metallics seep throughout this space and the neighboring rooms, creating a design that is striking and cohesive.
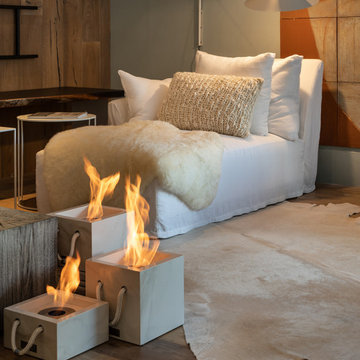
Portable Ecofireplace with white porcelain encasing. Thermal insulation base made of refractory, heat insulating, brick and felt lining.
ラグジュアリーな中くらいなシャビーシック調のおしゃれなリビング (茶色い壁、塗装フローリング、横長型暖炉、石材の暖炉まわり、板張り壁) の写真
ラグジュアリーな中くらいなシャビーシック調のおしゃれなリビング (茶色い壁、塗装フローリング、横長型暖炉、石材の暖炉まわり、板張り壁) の写真
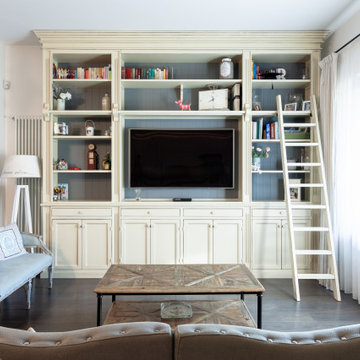
Gli acquirenti di questa grande abitazione, composto da un piano terreno con annesso giardino , una taverna al piano interrato e un primo piano, hanno deciso di richiedere la nostra consulenza in fase di costruzione, al fine di riorganizzare al meglio gli spazi interni, scegliere le finiture, disporre l’impiantistica necessaria ed infine arredare i locali. La zona living si caratterizza con una continuità spaziale tra i luoghi e le funzioni interne. Questa ambiguità del limite viene utilizzata come spunto per organizzare l’arredamento, nel quale un grande divano ha il compito di suddividere lo spazio, creando la zona TV, il salottino lettura e conversazione, la sala pranzo che termina con la cucina.
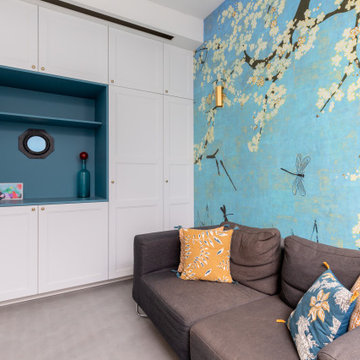
Nos clients, une famille avec 3 enfants, ont fait l'acquisition de ce bien avec une jolie surface de type loft (200 m²). Cependant, ce dernier manquait de personnalité et il était nécessaire de créer de belles liaisons entre les différents étages afin d'obtenir un tout cohérent et esthétique.
Nos équipes, en collaboration avec @charlotte_fequet, ont travaillé des tons pastel, camaïeux de bleus afin de créer une continuité et d’amener le ciel bleu à l’intérieur.
Pour le sol du RDC, nous avons coulé du béton ciré @okre.eu afin d'accentuer le côté loft tout en réduisant les coûts de dépose parquet. Néanmoins, pour les pièces à l'étage, un nouveau parquet a été posé pour plus de chaleur.
Au RDC, la chambre parentale a été remplacée par une cuisine. Elle s'ouvre à présent sur le salon, la salle à manger ainsi que la terrasse. La nouvelle cuisine offre à la fois un côté doux avec ses caissons peints en Biscuit vert (@ressource_peintures) et un côté graphique grâce à ses suspensions @celinewrightparis et ses deux verrières sur mesure.
Ce côté graphique est également présent dans les SDB avec des carreaux de ciments signés @mosaic.factory. On y retrouve des choix avant-gardistes à l'instar des carreaux de ciments créés en collaboration avec Valentine Bärg ou encore ceux issus de la collection "Forma".
Des menuiseries sur mesure viennent embellir le loft tout en le rendant plus fonctionnel. Dans le salon, les rangements sous l'escalier et la banquette ; le salon TV où nos équipes ont fait du semi sur mesure avec des caissons @ikeafrance ; les verrières de la SDB et de la cuisine ; ou encore cette somptueuse bibliothèque qui vient structurer le couloir
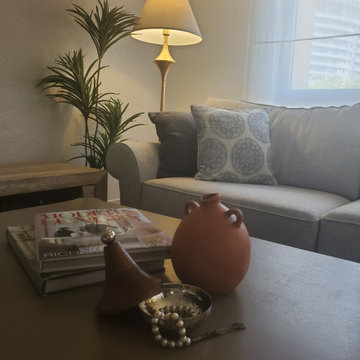
Shabby chich modern home in Dubai, Old town
他の地域にあるお手頃価格の中くらいなシャビーシック調のおしゃれなリビング (ベージュの壁、テラコッタタイルの床、据え置き型テレビ、壁紙) の写真
他の地域にあるお手頃価格の中くらいなシャビーシック調のおしゃれなリビング (ベージュの壁、テラコッタタイルの床、据え置き型テレビ、壁紙) の写真
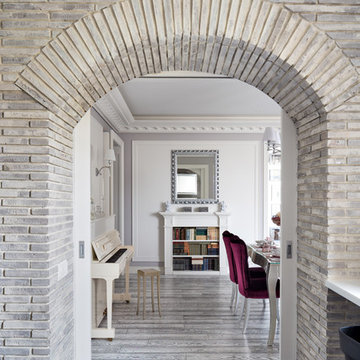
Архитекторы: Дмитрий Глушков, Фёдор Селенин; Фото: Антон Лихтарович
モスクワにあるラグジュアリーな中くらいなシャビーシック調のおしゃれなLDK (ミュージックルーム、ピンクの壁、淡色無垢フローリング、標準型暖炉、壁掛け型テレビ、茶色い床、折り上げ天井、レンガ壁) の写真
モスクワにあるラグジュアリーな中くらいなシャビーシック調のおしゃれなLDK (ミュージックルーム、ピンクの壁、淡色無垢フローリング、標準型暖炉、壁掛け型テレビ、茶色い床、折り上げ天井、レンガ壁) の写真
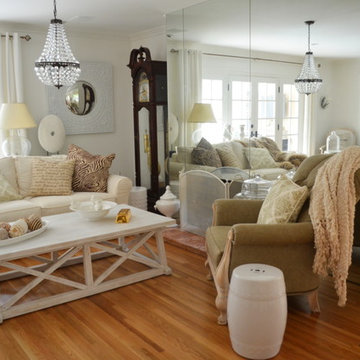
The wall wraps around and dies into a full mirror wall. It looks like a huge room but on the other side is a TV den and large fireplace.
The house has a raised floor foundation so we dragged post and pier into the crawl space and shored up the end of the wall to create a load path from the end of the new beam to the ground.

内土間から繋がる外土間と庭。
5枚の引戸をあけると、内土間、外土間から庭へと空間が繋がります。
photo by Masao Nishikawa
他の地域にあるお手頃価格の中くらいなシャビーシック調のおしゃれなLDK (白い壁、コンクリートの床、暖炉なし、グレーの床、壁掛け型テレビ、表し梁、塗装板張りの壁) の写真
他の地域にあるお手頃価格の中くらいなシャビーシック調のおしゃれなLDK (白い壁、コンクリートの床、暖炉なし、グレーの床、壁掛け型テレビ、表し梁、塗装板張りの壁) の写真
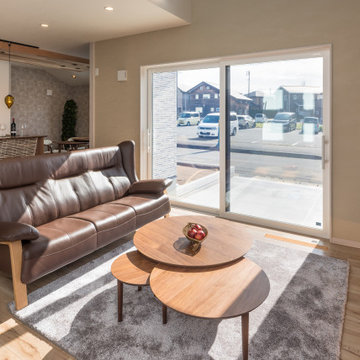
上部吹抜けの明るい開放的なリビング空間
他の地域にある中くらいなシャビーシック調のおしゃれなリビング (ベージュの壁、塗装フローリング、壁掛け型テレビ、ベージュの床、クロスの天井、壁紙、吹き抜け、ベージュの天井) の写真
他の地域にある中くらいなシャビーシック調のおしゃれなリビング (ベージュの壁、塗装フローリング、壁掛け型テレビ、ベージュの床、クロスの天井、壁紙、吹き抜け、ベージュの天井) の写真
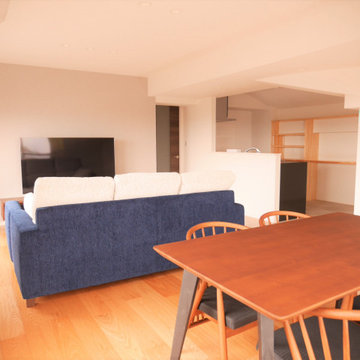
リビングです。
シンプルなので家具によってお部屋のテイストが変わりそうです。
他の地域にある中くらいなシャビーシック調のおしゃれなLDK (白い壁、合板フローリング、茶色い床、クロスの天井、壁紙) の写真
他の地域にある中くらいなシャビーシック調のおしゃれなLDK (白い壁、合板フローリング、茶色い床、クロスの天井、壁紙) の写真
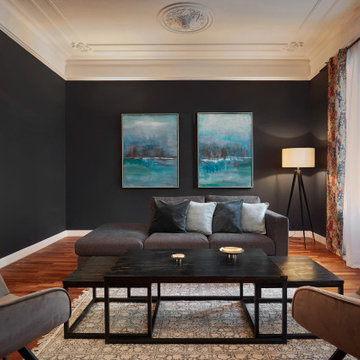
La mayoría de las habitaciones han conservado la altura de los techos y las molduras.
Para protegerse del ruido, las ventanas del lado de la calle se han sustituido por ventanas de doble acristalamiento, mientras que el resto del piso que da al patio está perfectamente silencioso.
Sala de estar
La impresión dada por las grandes dimensiones del salón se potencia a través de la decoración. No hay mucho mobiliario y la atención solo se centra en un sofá, dos sillones y una mesa de café en el centro de la habitación.
Los cojines, las cortinas y la alfombra aportan mucha textura y calientan la habitación. Las paredes oscuras armonizan y revelan los colores de una colección ecléctica de objetos.
La tensión entre lo antiguo y lo nuevo, lo íntimo y lo grandioso.
Con la intención de exhibir antigüedades de calidad, hemos optado por agregar colores, texturas y capas de "pop" en todas las habitaciones del apartamento.
Desde cualquier ángulo, los clientes pueden ver su arte y sus muebles. Cuentan viajes e historias juntos.
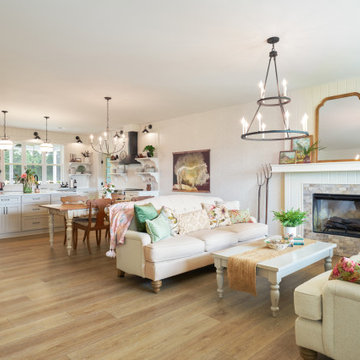
Refined yet natural. A white wire-brush gives the natural wood tone a distinct depth, lending it to a variety of spaces. With the Modin Collection, we have raised the bar on luxury vinyl plank. The result is a new standard in resilient flooring. Modin offers true embossed in register texture, a low sheen level, a rigid SPC core, an industry-leading wear layer, and so much more.
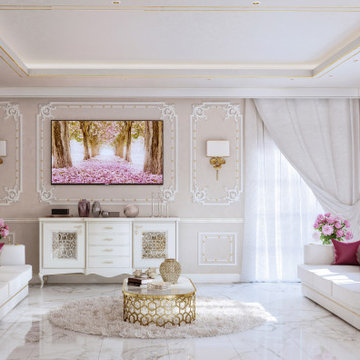
Ladies Majlis/guest reem/
他の地域にある高級な中くらいなシャビーシック調のおしゃれなリビング (ベージュの壁、大理石の床、暖炉なし、壁掛け型テレビ、白い床、折り上げ天井、壁紙) の写真
他の地域にある高級な中くらいなシャビーシック調のおしゃれなリビング (ベージュの壁、大理石の床、暖炉なし、壁掛け型テレビ、白い床、折り上げ天井、壁紙) の写真
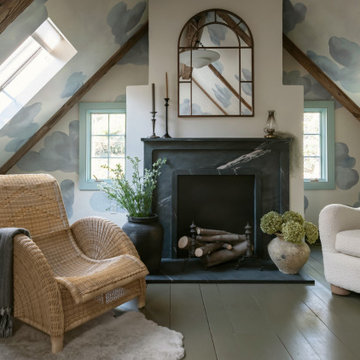
A dreamy bedroom escape.
フィラデルフィアにあるラグジュアリーな中くらいなシャビーシック調のおしゃれな独立型リビング (ベージュの壁、塗装フローリング、標準型暖炉、石材の暖炉まわり、テレビなし、緑の床、表し梁、壁紙) の写真
フィラデルフィアにあるラグジュアリーな中くらいなシャビーシック調のおしゃれな独立型リビング (ベージュの壁、塗装フローリング、標準型暖炉、石材の暖炉まわり、テレビなし、緑の床、表し梁、壁紙) の写真
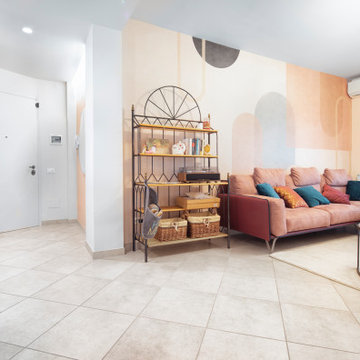
soggiorno
ミラノにある高級な中くらいなシャビーシック調のおしゃれなLDK (マルチカラーの壁、セラミックタイルの床、暖炉なし、壁掛け型テレビ、ベージュの床、折り上げ天井、壁紙) の写真
ミラノにある高級な中くらいなシャビーシック調のおしゃれなLDK (マルチカラーの壁、セラミックタイルの床、暖炉なし、壁掛け型テレビ、ベージュの床、折り上げ天井、壁紙) の写真
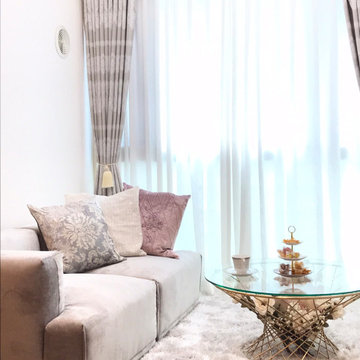
サロンのリビング、癒し空間、大人女子
東京23区にある低価格の中くらいなシャビーシック調のおしゃれなLDK (白い壁、合板フローリング、暖炉なし、テレビなし、クロスの天井、壁紙、白い天井、グレーとクリーム色) の写真
東京23区にある低価格の中くらいなシャビーシック調のおしゃれなLDK (白い壁、合板フローリング、暖炉なし、テレビなし、クロスの天井、壁紙、白い天井、グレーとクリーム色) の写真
中くらいなシャビーシック調のリビング (全タイプの壁の仕上げ) の写真
1
