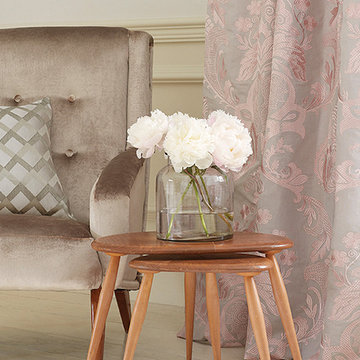シャビーシック調のリビング (畳、トラバーチンの床) の写真
絞り込み:
資材コスト
並び替え:今日の人気順
写真 1〜7 枚目(全 7 枚)
1/4

This project is an amenity living room and library space in Brooklyn New York. It is architecturally rhythmic and and orthogonal, which allows the objects in the space to shine in their character and sculptural quality. Greenery, handcrafted sculpture, wall art, and artisanal custom flooring softens the space and creates a unique personality.
Designed as Design Lead at SOM.
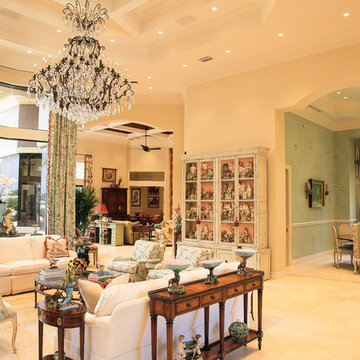
The entire home is a museum of rare and fine art collectibles and the right light is absolutely essential. Light sensors trigger shades to move with the sun in order to maximize ambient hues and protect artifacts from direct sunlight.
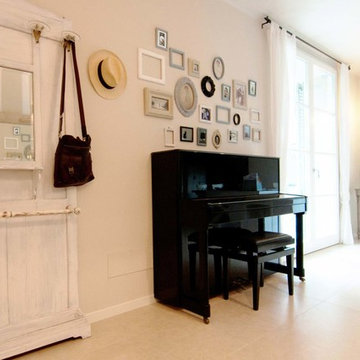
Calma, comfort e ricordi di una vita si fondono in questa abitazione toscana che rilassa i sensi di chiunque vi entri. Country, shabby chic, colori pastello nelle nuances dei grigio azzurri e dei tortora con una particolare attenzione alla funzionalità. Il legno ed i materiali di recupero sono il punto di partenza per il mood del progetto. Parete a righe (NON è CARTA DA PARATI ma pittura!!!) nei colori chiari sabbia e bianco caldo, faretti in gesso filosoffitto a incasso nel controsoffitto in cartongesso. Abitazione in classe energetica A+, con pavimento a pannelli radianti.
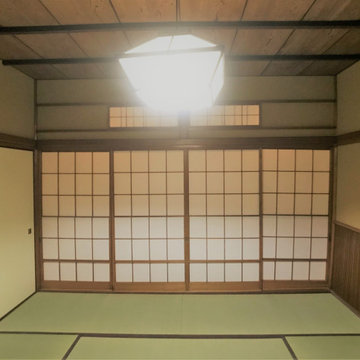
既存の造作材は極力再利用、床はレベル調整と基礎補強のためすべてやり替えとした。既存建具を再利用するため、敷居は残している。
東京23区にある中くらいなシャビーシック調のおしゃれなリビング (畳、テレビなし) の写真
東京23区にある中くらいなシャビーシック調のおしゃれなリビング (畳、テレビなし) の写真
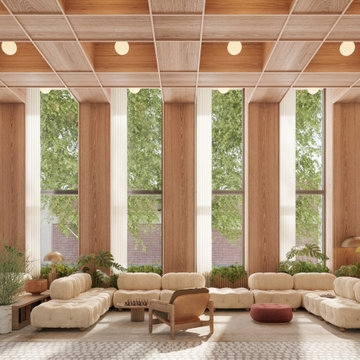
This project is an amenity living room and library space in Brooklyn New York. It is architecturally rhythmic and and orthogonal, which allows the objects in the space to shine in their character and sculptural quality. Greenery, handcrafted sculpture, wall art, and artisanal custom flooring softens the space and creates a unique personality. Designed as Design Lead at SOM.
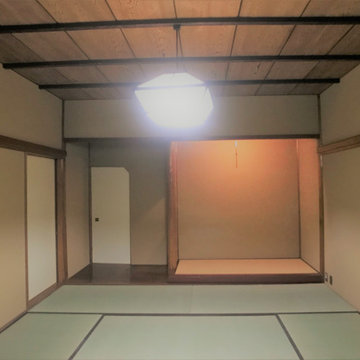
既存の造作材は極力再利用、床はレベル調整と基礎補強のためすべてやり替えとした。既存建具を再利用するため、敷居は残している。
東京23区にある中くらいなシャビーシック調のおしゃれなリビング (畳、テレビなし) の写真
東京23区にある中くらいなシャビーシック調のおしゃれなリビング (畳、テレビなし) の写真
シャビーシック調のリビング (畳、トラバーチンの床) の写真
1
