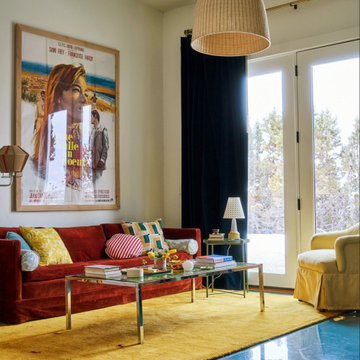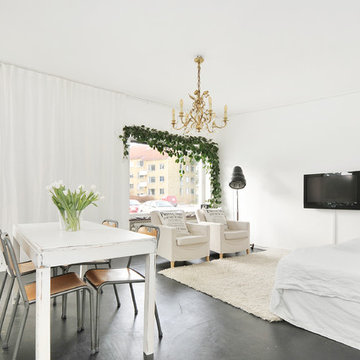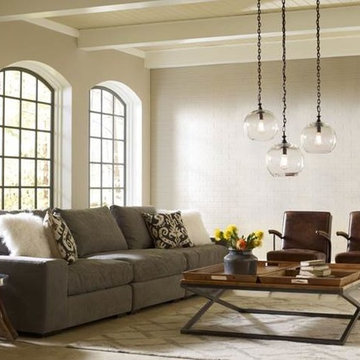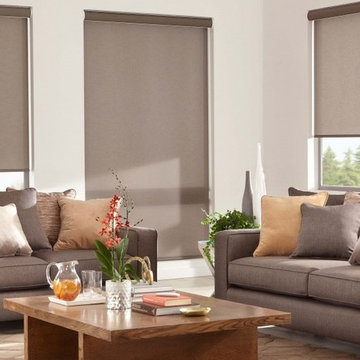シャビーシック調のLDK (コンクリートの床) の写真
絞り込み:
資材コスト
並び替え:今日の人気順
写真 1〜20 枚目(全 30 枚)
1/4
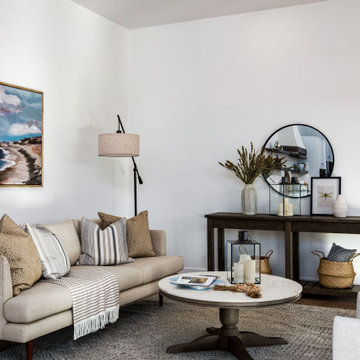
Custom Built home designed to fit on an undesirable lot provided a great opportunity to think outside of the box with creating a large open concept living space with a kitchen, dining room, living room, and sitting area. This space has extra high ceilings with concrete radiant heat flooring and custom IKEA cabinetry throughout. The master suite sits tucked away on one side of the house while the other bedrooms are upstairs with a large flex space, great for a kids play area!
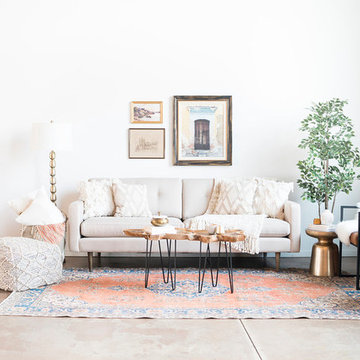
An industrial space is transformed into a cozy living room. A neutral palette, layered textures, brass and wood create a warm and inviting atmosphere. While vintage pieces peppered through out ensure the eye never settles in one spot for too long.
Photography: MJay Photography
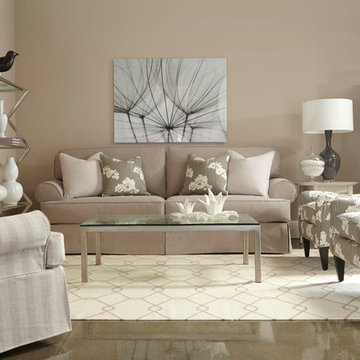
Grey, grey, grey! This homeowner loves greys and wanted a simple colour palette. We used her photograph of dandelions to inspire the rest of the room, integrating another dandelion pattern on the accent chairs and toss cushions. This slip covered sofa is down-filled and will wear well with time.
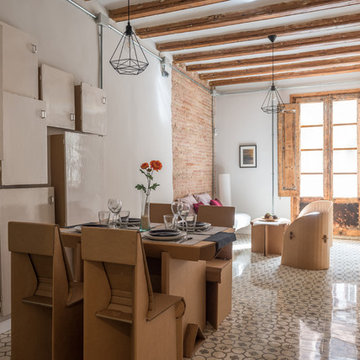
Fotógrafa: Mercè Gost
バルセロナにあるお手頃価格の中くらいなシャビーシック調のおしゃれなLDK (白い壁、コンクリートの床、白い床) の写真
バルセロナにあるお手頃価格の中くらいなシャビーシック調のおしゃれなLDK (白い壁、コンクリートの床、白い床) の写真
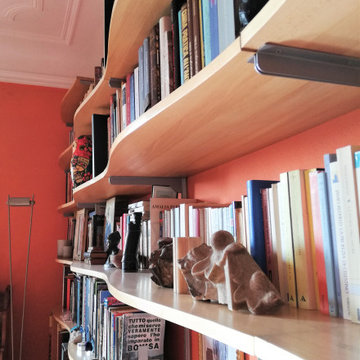
libreria: mensole curve in faggio lucidate a cera, sistema componibile, posizione delle mensole modificabile su binario in acciaio
ミラノにあるお手頃価格の広いシャビーシック調のおしゃれなLDK (ライブラリー、赤い壁、コンクリートの床、マルチカラーの床) の写真
ミラノにあるお手頃価格の広いシャビーシック調のおしゃれなLDK (ライブラリー、赤い壁、コンクリートの床、マルチカラーの床) の写真

内土間から繋がる外土間と庭。
5枚の引戸をあけると、内土間、外土間から庭へと空間が繋がります。
photo by Masao Nishikawa
他の地域にあるお手頃価格の中くらいなシャビーシック調のおしゃれなLDK (白い壁、コンクリートの床、暖炉なし、グレーの床、壁掛け型テレビ、表し梁、塗装板張りの壁) の写真
他の地域にあるお手頃価格の中くらいなシャビーシック調のおしゃれなLDK (白い壁、コンクリートの床、暖炉なし、グレーの床、壁掛け型テレビ、表し梁、塗装板張りの壁) の写真
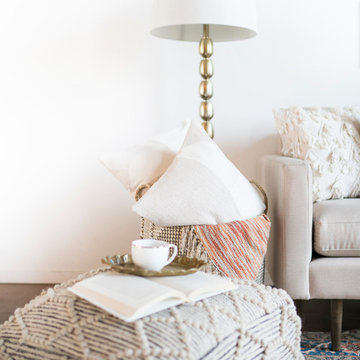
An industrial space is transformed into a cozy living room. A neutral palette, layered textures, brass and wood create a warm and inviting atmosphere. While vintage pieces peppered through out ensure the eye never settles in one spot for too long.
Photography: MJay Photography
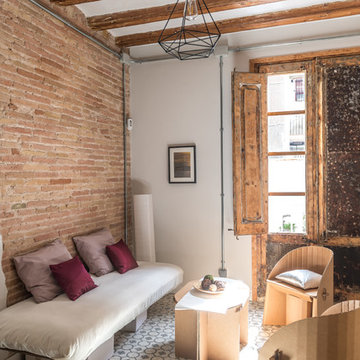
Fotógrafa: Mercè Gost
バルセロナにあるお手頃価格の中くらいなシャビーシック調のおしゃれなLDK (白い壁、コンクリートの床、白い床) の写真
バルセロナにあるお手頃価格の中くらいなシャビーシック調のおしゃれなLDK (白い壁、コンクリートの床、白い床) の写真
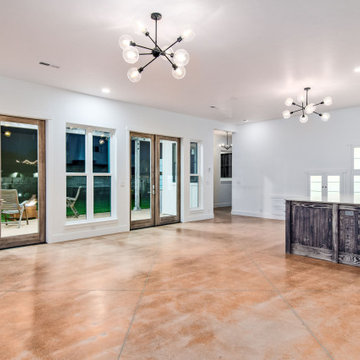
Custom Built home designed to fit on an undesirable lot provided a great opportunity to think outside of the box with creating a large open concept living space with a kitchen, dining room, living room, and sitting area. This space has extra high ceilings with concrete radiant heat flooring and custom IKEA cabinetry throughout. The master suite sits tucked away on one side of the house while the other bedrooms are upstairs with a large flex space, great for a kids play area!
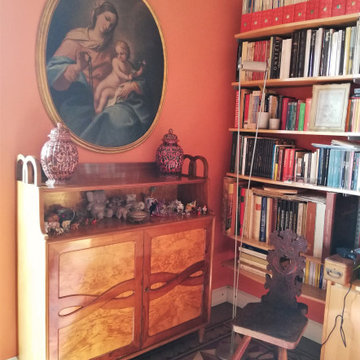
soggiorno: scorcio libreria contemporanea, credenza anni 20', sedia intagliata antica, lampada da terra Cattelan, dipinto sacro 700', collezione elefanti
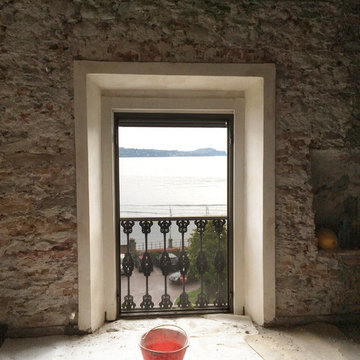
Architetto Francesco Antoniazza
他の地域にある高級な広いシャビーシック調のおしゃれなリビング (グレーの壁、コンクリートの床) の写真
他の地域にある高級な広いシャビーシック調のおしゃれなリビング (グレーの壁、コンクリートの床) の写真
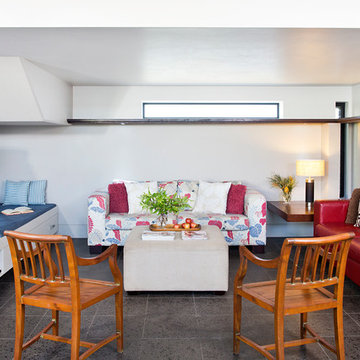
Justin Nicholas Photography
ブリスベンにある中くらいなシャビーシック調のおしゃれなLDK (ライブラリー、白い壁、コンクリートの床、据え置き型テレビ) の写真
ブリスベンにある中くらいなシャビーシック調のおしゃれなLDK (ライブラリー、白い壁、コンクリートの床、据え置き型テレビ) の写真
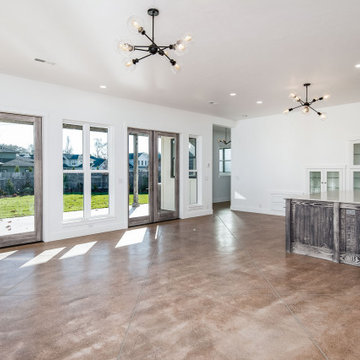
Custom Built home designed to fit on an undesirable lot provided a great opportunity to think outside of the box with creating a large open concept living space with a kitchen, dining room, living room, and sitting area. This space has extra high ceilings with concrete radiant heat flooring and custom IKEA cabinetry throughout. The master suite sits tucked away on one side of the house while the other bedrooms are upstairs with a large flex space, great for a kids play area!
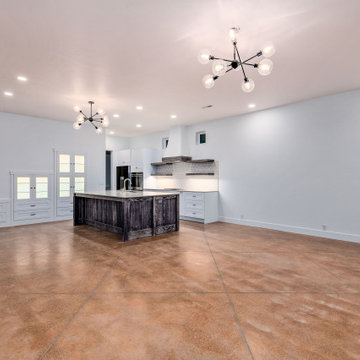
Custom Built home designed to fit on an undesirable lot provided a great opportunity to think outside of the box with creating a large open concept living space with a kitchen, dining room, living room, and sitting area. This space has extra high ceilings with concrete radiant heat flooring and custom IKEA cabinetry throughout. The master suite sits tucked away on one side of the house while the other bedrooms are upstairs with a large flex space, great for a kids play area!
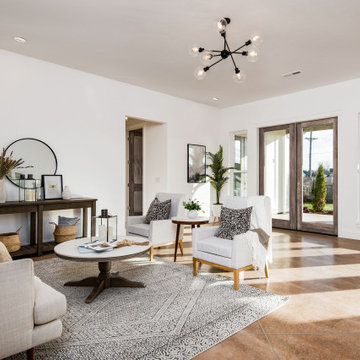
Custom Built home designed to fit on an undesirable lot provided a great opportunity to think outside of the box with creating a large open concept living space with a kitchen, dining room, living room, and sitting area. This space has extra high ceilings with concrete radiant heat flooring and custom IKEA cabinetry throughout. The master suite sits tucked away on one side of the house while the other bedrooms are upstairs with a large flex space, great for a kids play area!
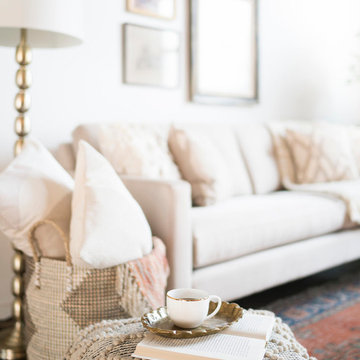
An industrial space is transformed into a cozy living room. A neutral palette, layered textures, brass and wood create a warm and inviting atmosphere. While vintage pieces peppered through out ensure the eye never settles in one spot for too long.
Photography: MJay Photography
シャビーシック調のLDK (コンクリートの床) の写真
1
