シャビーシック調のリビング (コンクリートの床、茶色い床、赤い床) の写真
絞り込み:
資材コスト
並び替え:今日の人気順
写真 1〜17 枚目(全 17 枚)
1/5
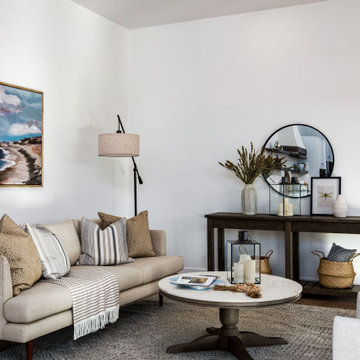
Custom Built home designed to fit on an undesirable lot provided a great opportunity to think outside of the box with creating a large open concept living space with a kitchen, dining room, living room, and sitting area. This space has extra high ceilings with concrete radiant heat flooring and custom IKEA cabinetry throughout. The master suite sits tucked away on one side of the house while the other bedrooms are upstairs with a large flex space, great for a kids play area!
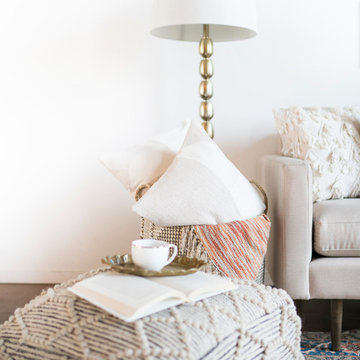
An industrial space is transformed into a cozy living room. A neutral palette, layered textures, brass and wood create a warm and inviting atmosphere. While vintage pieces peppered through out ensure the eye never settles in one spot for too long.
Photography: MJay Photography
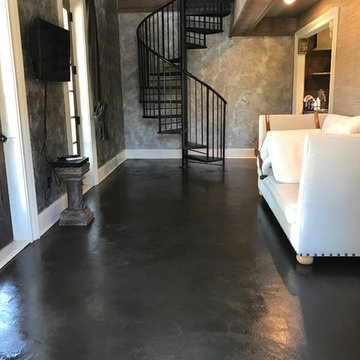
This is a concrete overlay in a small studio in Eatonton Ga
アトランタにあるシャビーシック調のおしゃれなリビング (コンクリートの床、茶色い床) の写真
アトランタにあるシャビーシック調のおしゃれなリビング (コンクリートの床、茶色い床) の写真
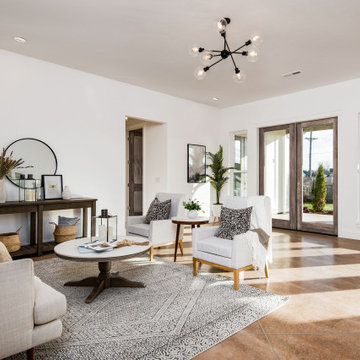
Custom Built home designed to fit on an undesirable lot provided a great opportunity to think outside of the box with creating a large open concept living space with a kitchen, dining room, living room, and sitting area. This space has extra high ceilings with concrete radiant heat flooring and custom IKEA cabinetry throughout. The master suite sits tucked away on one side of the house while the other bedrooms are upstairs with a large flex space, great for a kids play area!
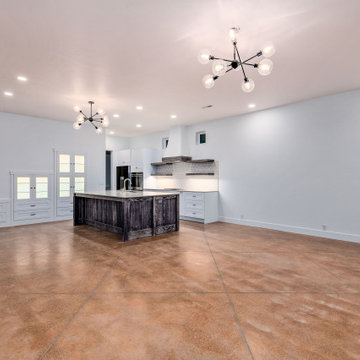
Custom Built home designed to fit on an undesirable lot provided a great opportunity to think outside of the box with creating a large open concept living space with a kitchen, dining room, living room, and sitting area. This space has extra high ceilings with concrete radiant heat flooring and custom IKEA cabinetry throughout. The master suite sits tucked away on one side of the house while the other bedrooms are upstairs with a large flex space, great for a kids play area!
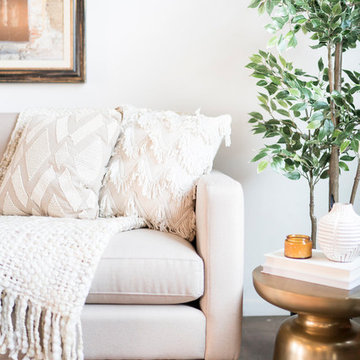
An industrial space is transformed into a cozy living room. A neutral palette, layered textures, brass and wood create a warm and inviting atmosphere. While vintage pieces peppered through out ensure the eye never settles in one spot for too long.
Photography: MJay Photography
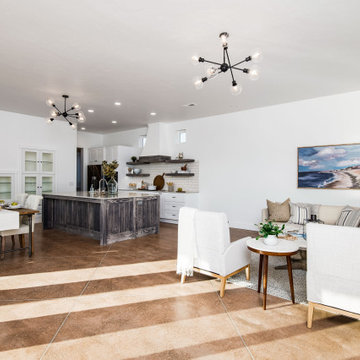
Custom Built home designed to fit on an undesirable lot provided a great opportunity to think outside of the box with creating a large open concept living space with a kitchen, dining room, living room, and sitting area. This space has extra high ceilings with concrete radiant heat flooring and custom IKEA cabinetry throughout. The master suite sits tucked away on one side of the house while the other bedrooms are upstairs with a large flex space, great for a kids play area!
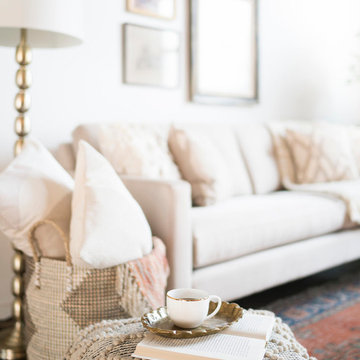
An industrial space is transformed into a cozy living room. A neutral palette, layered textures, brass and wood create a warm and inviting atmosphere. While vintage pieces peppered through out ensure the eye never settles in one spot for too long.
Photography: MJay Photography
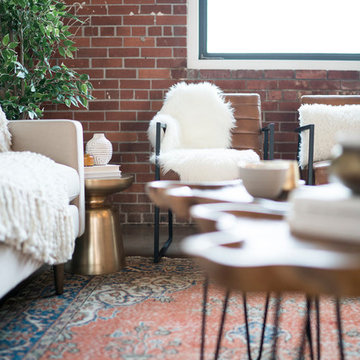
An industrial space is transformed into a cozy living room. A neutral palette, layered textures, brass and wood create a warm and inviting atmosphere. While vintage pieces peppered through out ensure the eye never settles in one spot for too long.
Photography: MJay Photography
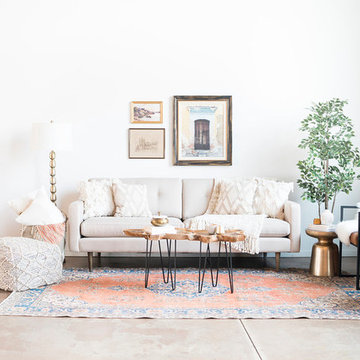
An industrial space is transformed into a cozy living room. A neutral palette, layered textures, brass and wood create a warm and inviting atmosphere. While vintage pieces peppered through out ensure the eye never settles in one spot for too long.
Photography: MJay Photography
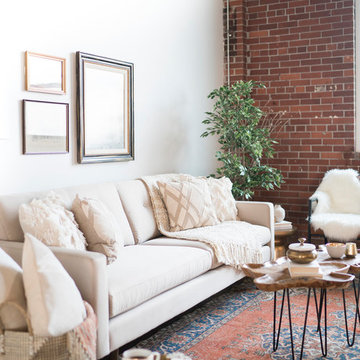
An industrial space is transformed into a cozy living room. A neutral palette, layered textures, brass and wood create a warm and inviting atmosphere. While vintage pieces peppered through out ensure the eye never settles in one spot for too long.
Photography: MJay Photography
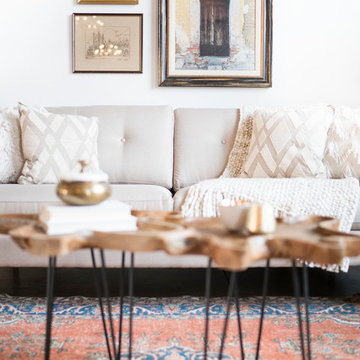
An industrial space is transformed into a cozy living room. A neutral palette, layered textures, brass and wood create a warm and inviting atmosphere. While vintage pieces peppered through out ensure the eye never settles in one spot for too long.
Photography: MJay Photography
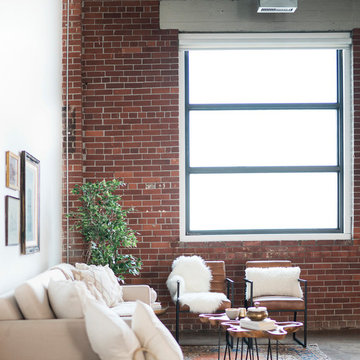
An industrial space is transformed into a cozy living room. A neutral palette, layered textures, brass and wood create a warm and inviting atmosphere. While vintage pieces peppered through out ensure the eye never settles in one spot for too long.
Photography: MJay Photography
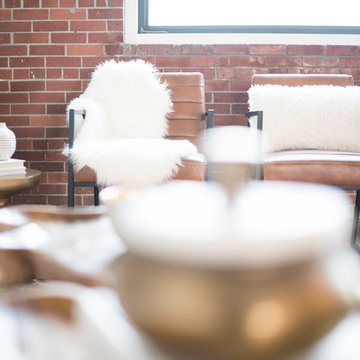
An industrial space is transformed into a cozy living room. A neutral palette, layered textures, brass and wood create a warm and inviting atmosphere. While vintage pieces peppered through out ensure the eye never settles in one spot for too long.
Photography: MJay Photography
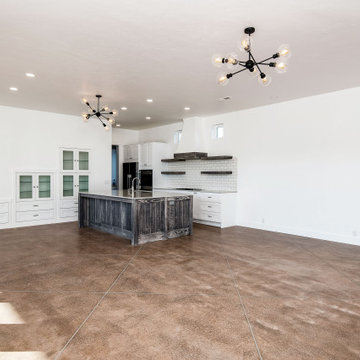
Custom Built home designed to fit on an undesirable lot provided a great opportunity to think outside of the box with creating a large open concept living space with a kitchen, dining room, living room, and sitting area. This space has extra high ceilings with concrete radiant heat flooring and custom IKEA cabinetry throughout. The master suite sits tucked away on one side of the house while the other bedrooms are upstairs with a large flex space, great for a kids play area!
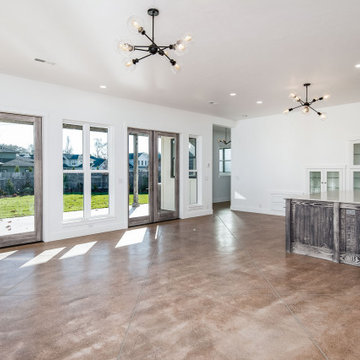
Custom Built home designed to fit on an undesirable lot provided a great opportunity to think outside of the box with creating a large open concept living space with a kitchen, dining room, living room, and sitting area. This space has extra high ceilings with concrete radiant heat flooring and custom IKEA cabinetry throughout. The master suite sits tucked away on one side of the house while the other bedrooms are upstairs with a large flex space, great for a kids play area!
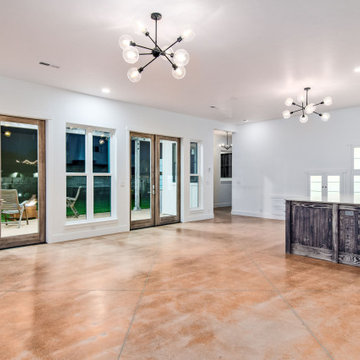
Custom Built home designed to fit on an undesirable lot provided a great opportunity to think outside of the box with creating a large open concept living space with a kitchen, dining room, living room, and sitting area. This space has extra high ceilings with concrete radiant heat flooring and custom IKEA cabinetry throughout. The master suite sits tucked away on one side of the house while the other bedrooms are upstairs with a large flex space, great for a kids play area!
シャビーシック調のリビング (コンクリートの床、茶色い床、赤い床) の写真
1