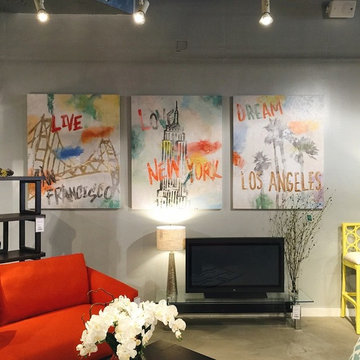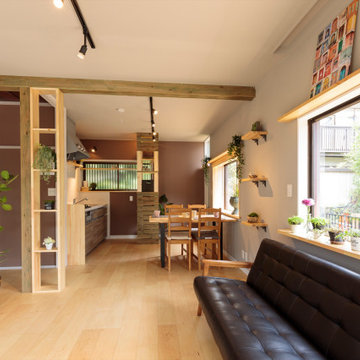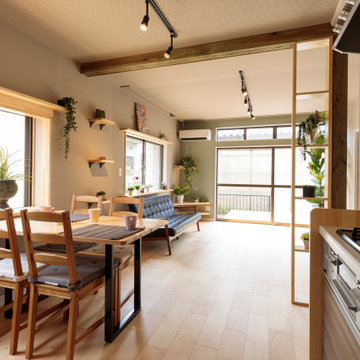シャビーシック調のリビング (コンクリートの床、合板フローリング、内蔵型テレビ、据え置き型テレビ) の写真
絞り込み:
資材コスト
並び替え:今日の人気順
写真 1〜13 枚目(全 13 枚)
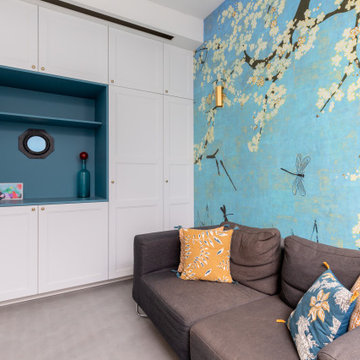
Nos clients, une famille avec 3 enfants, ont fait l'acquisition de ce bien avec une jolie surface de type loft (200 m²). Cependant, ce dernier manquait de personnalité et il était nécessaire de créer de belles liaisons entre les différents étages afin d'obtenir un tout cohérent et esthétique.
Nos équipes, en collaboration avec @charlotte_fequet, ont travaillé des tons pastel, camaïeux de bleus afin de créer une continuité et d’amener le ciel bleu à l’intérieur.
Pour le sol du RDC, nous avons coulé du béton ciré @okre.eu afin d'accentuer le côté loft tout en réduisant les coûts de dépose parquet. Néanmoins, pour les pièces à l'étage, un nouveau parquet a été posé pour plus de chaleur.
Au RDC, la chambre parentale a été remplacée par une cuisine. Elle s'ouvre à présent sur le salon, la salle à manger ainsi que la terrasse. La nouvelle cuisine offre à la fois un côté doux avec ses caissons peints en Biscuit vert (@ressource_peintures) et un côté graphique grâce à ses suspensions @celinewrightparis et ses deux verrières sur mesure.
Ce côté graphique est également présent dans les SDB avec des carreaux de ciments signés @mosaic.factory. On y retrouve des choix avant-gardistes à l'instar des carreaux de ciments créés en collaboration avec Valentine Bärg ou encore ceux issus de la collection "Forma".
Des menuiseries sur mesure viennent embellir le loft tout en le rendant plus fonctionnel. Dans le salon, les rangements sous l'escalier et la banquette ; le salon TV où nos équipes ont fait du semi sur mesure avec des caissons @ikeafrance ; les verrières de la SDB et de la cuisine ; ou encore cette somptueuse bibliothèque qui vient structurer le couloir
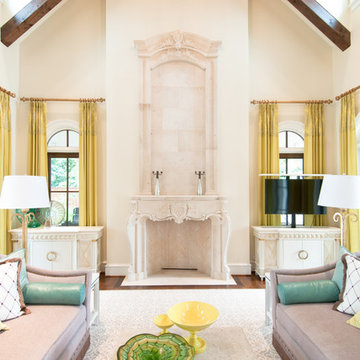
Cabinet Tronix displays how custom beautiful matching furniture can be placed on each side of the fire place all while secretly hiding the flat screen TV in one of them with a motorized TV lift. This solution is great option versus placing the TV above the fire place which many home owners, interior designers, architects, custom home builders and audio video integrator specialists have struggled with.
Placing the TV above the fireplace has been in many cases the only option. Here we show how you can have 2 furniture pieces made to order that match and one has space for storage and the other on the right hides the TV and electronic components. The TV lift system on this piece was controlled by a Universal Remote so the home owner only presses one button and the TV lifts up and all components including the flat screen turn on. Vise versa when pressing the off button.
Shabby-Chic in design, this interior is a stunner and one of our favorite projects to be part of.
Miami Florida
Greenwich, Connecticut
New York City
Beverly Hills, California
Atlanta Georgia
Palm Beach
Houston
Los Angeles
Palo Alto
San Francisco
Chicago Illinios
London UK
Boston
Hartford
New Canaan
Pittsburgh, Pennsylvania
Washington D.C.
Butler Maryland
Bloomfield Hills, Michigan
Bellevue, Washington
Portland, Oregon
Honolulu, Hawaii
Wilmington, Delaware
University City
Fort Lauerdale
Rancho Santa Fe
Lancaster
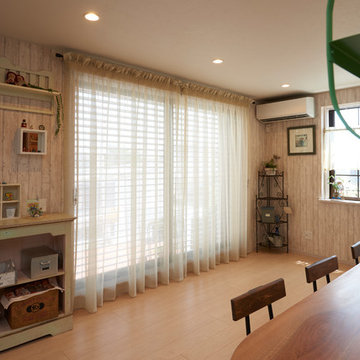
アンティークのシェルフが映えるよう、壁クロスはシャビーな雰囲気にしました。
他の地域にあるシャビーシック調のおしゃれなLDK (白い壁、合板フローリング、暖炉なし、据え置き型テレビ、ベージュの床) の写真
他の地域にあるシャビーシック調のおしゃれなLDK (白い壁、合板フローリング、暖炉なし、据え置き型テレビ、ベージュの床) の写真
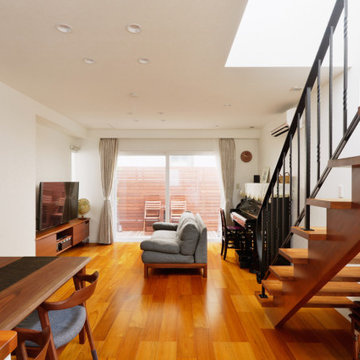
視線が抜けることで空間の広がりを演出する大きな掃き出し窓や、リビングイン階段の吹抜けが2階から、たっぷりの自然光を届けてくれます。
空間のアクセントになっているアンティーク調のペンダントライトは、お施主様のお好みでご用意していただきました。
東京都下にあるシャビーシック調のおしゃれなLDK (合板フローリング、据え置き型テレビ) の写真
東京都下にあるシャビーシック調のおしゃれなLDK (合板フローリング、据え置き型テレビ) の写真
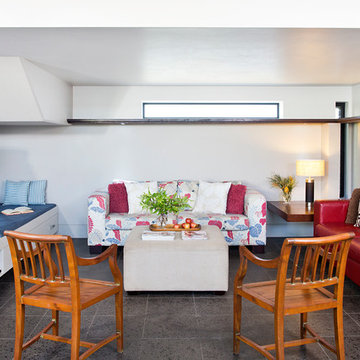
Justin Nicholas Photography
ブリスベンにある中くらいなシャビーシック調のおしゃれなLDK (ライブラリー、白い壁、コンクリートの床、据え置き型テレビ) の写真
ブリスベンにある中くらいなシャビーシック調のおしゃれなLDK (ライブラリー、白い壁、コンクリートの床、据え置き型テレビ) の写真
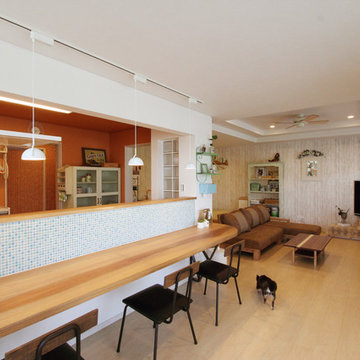
キッチン内部のアースカラーの壁が空間のアクセントに。
他の地域にあるシャビーシック調のおしゃれなLDK (白い壁、合板フローリング、暖炉なし、据え置き型テレビ、ベージュの床) の写真
他の地域にあるシャビーシック調のおしゃれなLDK (白い壁、合板フローリング、暖炉なし、据え置き型テレビ、ベージュの床) の写真
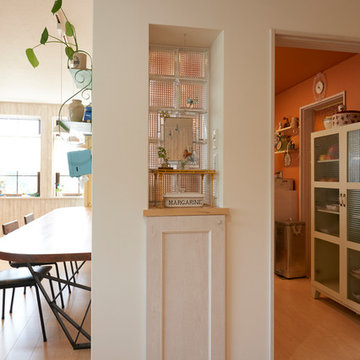
施主様がストックされていたガラスブロックを使用したニッチ。照明スイッチが部屋内に見えないよう工夫しました。
他の地域にあるシャビーシック調のおしゃれなLDK (白い壁、合板フローリング、暖炉なし、据え置き型テレビ、ベージュの床) の写真
他の地域にあるシャビーシック調のおしゃれなLDK (白い壁、合板フローリング、暖炉なし、据え置き型テレビ、ベージュの床) の写真
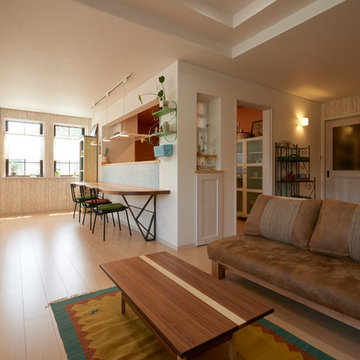
セミクローズのキッチンを囲んで、L字型にリビング・ダイニングを配置。キッチン設備がLDから見えないように、インテリア性を重視しました。
他の地域にあるシャビーシック調のおしゃれなLDK (白い壁、合板フローリング、暖炉なし、据え置き型テレビ、ベージュの床) の写真
他の地域にあるシャビーシック調のおしゃれなLDK (白い壁、合板フローリング、暖炉なし、据え置き型テレビ、ベージュの床) の写真
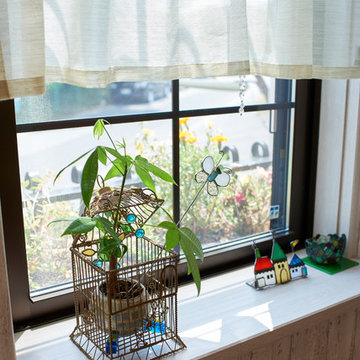
格子ガラスの窓の外にあるフラワーボックスから草花がのぞき、ナチュラルな雰囲気を与えてくれます。
窓際、シェルフ、カウンター、部屋中に施主様が集めてこられた小物を飾ることができます。
他の地域にあるシャビーシック調のおしゃれなLDK (白い壁、合板フローリング、暖炉なし、据え置き型テレビ、ベージュの床) の写真
他の地域にあるシャビーシック調のおしゃれなLDK (白い壁、合板フローリング、暖炉なし、据え置き型テレビ、ベージュの床) の写真
シャビーシック調のリビング (コンクリートの床、合板フローリング、内蔵型テレビ、据え置き型テレビ) の写真
1
