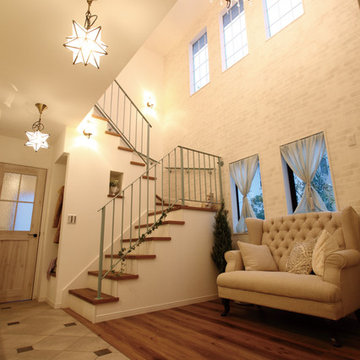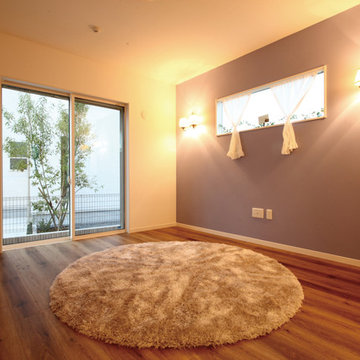シャビーシック調のリビング (コンクリートの床、合板フローリング、茶色い床) の写真
絞り込み:
資材コスト
並び替え:今日の人気順
写真 1〜20 枚目(全 26 枚)
1/5
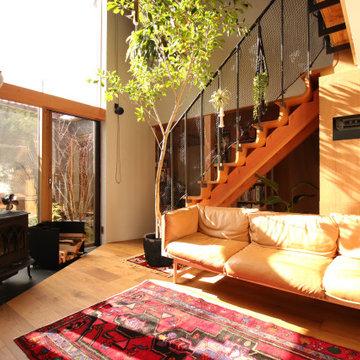
他の地域にあるお手頃価格の中くらいなシャビーシック調のおしゃれなLDK (茶色い壁、合板フローリング、薪ストーブ、石材の暖炉まわり、壁掛け型テレビ、茶色い床、板張り天井) の写真
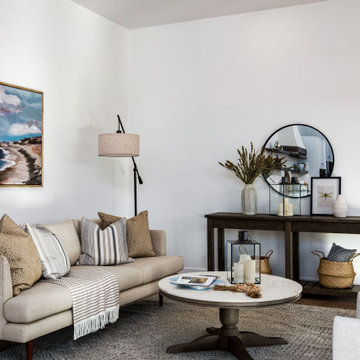
Custom Built home designed to fit on an undesirable lot provided a great opportunity to think outside of the box with creating a large open concept living space with a kitchen, dining room, living room, and sitting area. This space has extra high ceilings with concrete radiant heat flooring and custom IKEA cabinetry throughout. The master suite sits tucked away on one side of the house while the other bedrooms are upstairs with a large flex space, great for a kids play area!
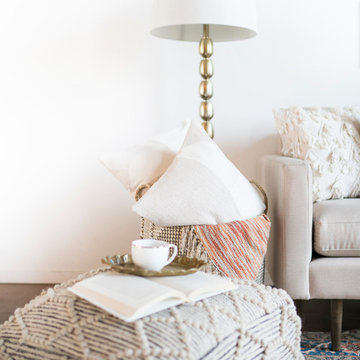
An industrial space is transformed into a cozy living room. A neutral palette, layered textures, brass and wood create a warm and inviting atmosphere. While vintage pieces peppered through out ensure the eye never settles in one spot for too long.
Photography: MJay Photography
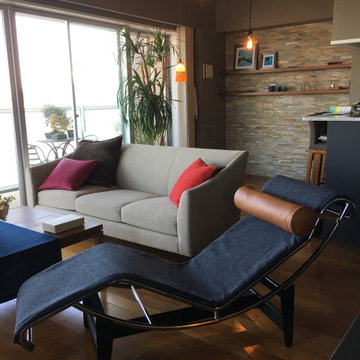
名作シューズロングも紺と茶でエレガントに。
お持ちのソファやハイチェアに合わせて、リノベーション前には壁・天井とも白かったのを、グレーと黒に張り替えました。
東京23区にある高級な広いシャビーシック調のおしゃれなLDK (グレーの壁、合板フローリング、暖炉なし、テレビなし、茶色い床) の写真
東京23区にある高級な広いシャビーシック調のおしゃれなLDK (グレーの壁、合板フローリング、暖炉なし、テレビなし、茶色い床) の写真
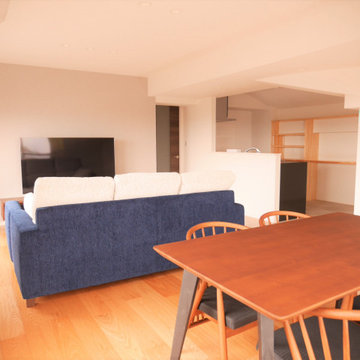
リビングです。
シンプルなので家具によってお部屋のテイストが変わりそうです。
他の地域にある中くらいなシャビーシック調のおしゃれなLDK (白い壁、合板フローリング、茶色い床、クロスの天井、壁紙) の写真
他の地域にある中くらいなシャビーシック調のおしゃれなLDK (白い壁、合板フローリング、茶色い床、クロスの天井、壁紙) の写真
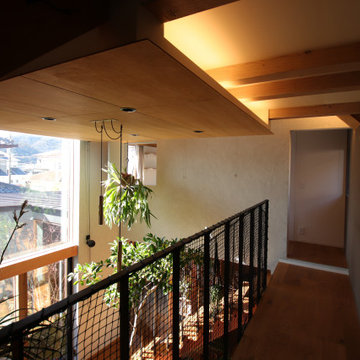
他の地域にあるお手頃価格の中くらいなシャビーシック調のおしゃれなLDK (茶色い壁、合板フローリング、薪ストーブ、石材の暖炉まわり、壁掛け型テレビ、茶色い床、板張り天井) の写真
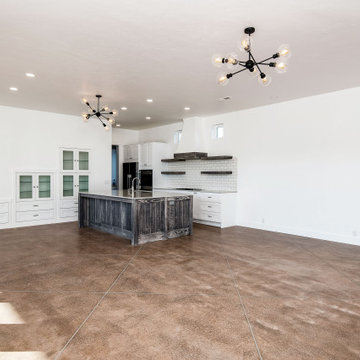
Custom Built home designed to fit on an undesirable lot provided a great opportunity to think outside of the box with creating a large open concept living space with a kitchen, dining room, living room, and sitting area. This space has extra high ceilings with concrete radiant heat flooring and custom IKEA cabinetry throughout. The master suite sits tucked away on one side of the house while the other bedrooms are upstairs with a large flex space, great for a kids play area!
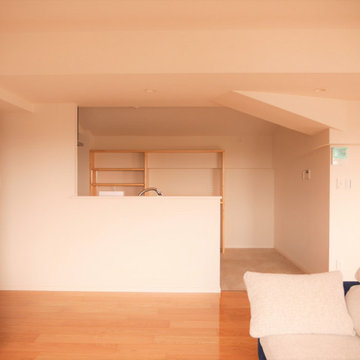
リビングからキッチンの眺めです。
キッチンにいてもリビングにいてもお互い顔が見えるのは安心ですね。
他の地域にある中くらいなシャビーシック調のおしゃれなLDK (白い壁、合板フローリング、茶色い床、クロスの天井、壁紙) の写真
他の地域にある中くらいなシャビーシック調のおしゃれなLDK (白い壁、合板フローリング、茶色い床、クロスの天井、壁紙) の写真
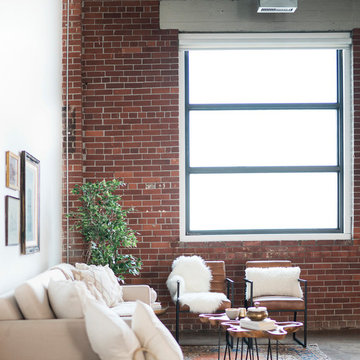
An industrial space is transformed into a cozy living room. A neutral palette, layered textures, brass and wood create a warm and inviting atmosphere. While vintage pieces peppered through out ensure the eye never settles in one spot for too long.
Photography: MJay Photography
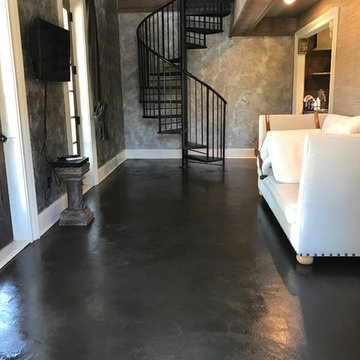
This is a concrete overlay in a small studio in Eatonton Ga
アトランタにあるシャビーシック調のおしゃれなリビング (コンクリートの床、茶色い床) の写真
アトランタにあるシャビーシック調のおしゃれなリビング (コンクリートの床、茶色い床) の写真
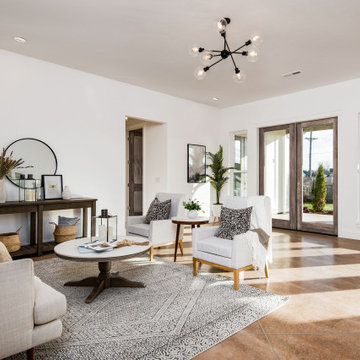
Custom Built home designed to fit on an undesirable lot provided a great opportunity to think outside of the box with creating a large open concept living space with a kitchen, dining room, living room, and sitting area. This space has extra high ceilings with concrete radiant heat flooring and custom IKEA cabinetry throughout. The master suite sits tucked away on one side of the house while the other bedrooms are upstairs with a large flex space, great for a kids play area!
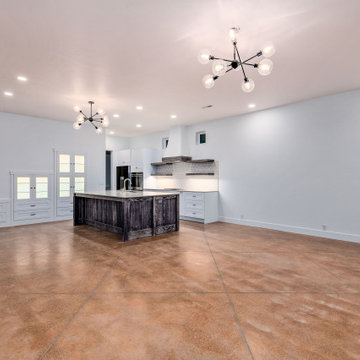
Custom Built home designed to fit on an undesirable lot provided a great opportunity to think outside of the box with creating a large open concept living space with a kitchen, dining room, living room, and sitting area. This space has extra high ceilings with concrete radiant heat flooring and custom IKEA cabinetry throughout. The master suite sits tucked away on one side of the house while the other bedrooms are upstairs with a large flex space, great for a kids play area!
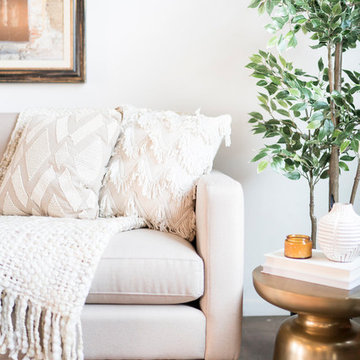
An industrial space is transformed into a cozy living room. A neutral palette, layered textures, brass and wood create a warm and inviting atmosphere. While vintage pieces peppered through out ensure the eye never settles in one spot for too long.
Photography: MJay Photography
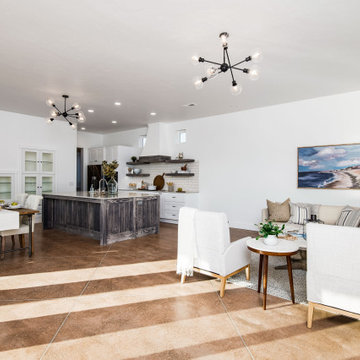
Custom Built home designed to fit on an undesirable lot provided a great opportunity to think outside of the box with creating a large open concept living space with a kitchen, dining room, living room, and sitting area. This space has extra high ceilings with concrete radiant heat flooring and custom IKEA cabinetry throughout. The master suite sits tucked away on one side of the house while the other bedrooms are upstairs with a large flex space, great for a kids play area!
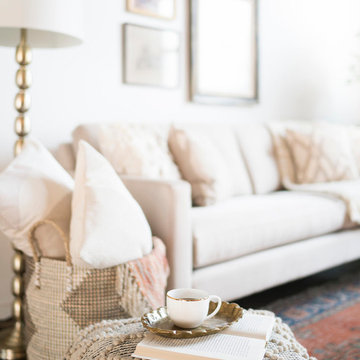
An industrial space is transformed into a cozy living room. A neutral palette, layered textures, brass and wood create a warm and inviting atmosphere. While vintage pieces peppered through out ensure the eye never settles in one spot for too long.
Photography: MJay Photography
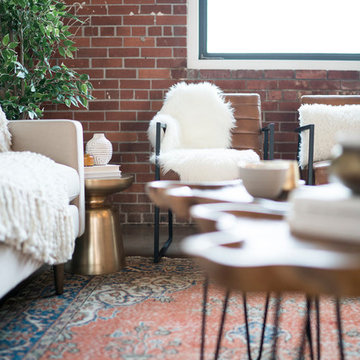
An industrial space is transformed into a cozy living room. A neutral palette, layered textures, brass and wood create a warm and inviting atmosphere. While vintage pieces peppered through out ensure the eye never settles in one spot for too long.
Photography: MJay Photography
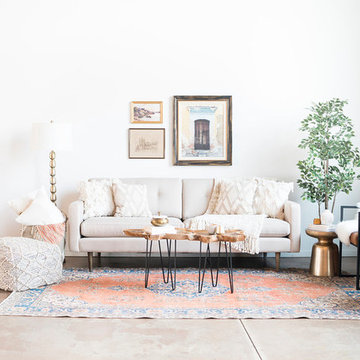
An industrial space is transformed into a cozy living room. A neutral palette, layered textures, brass and wood create a warm and inviting atmosphere. While vintage pieces peppered through out ensure the eye never settles in one spot for too long.
Photography: MJay Photography
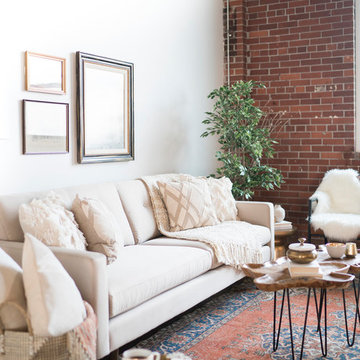
An industrial space is transformed into a cozy living room. A neutral palette, layered textures, brass and wood create a warm and inviting atmosphere. While vintage pieces peppered through out ensure the eye never settles in one spot for too long.
Photography: MJay Photography
シャビーシック調のリビング (コンクリートの床、合板フローリング、茶色い床) の写真
1
